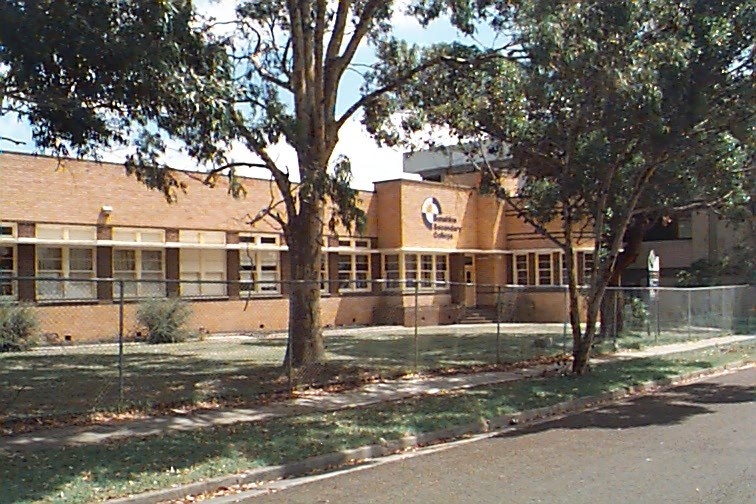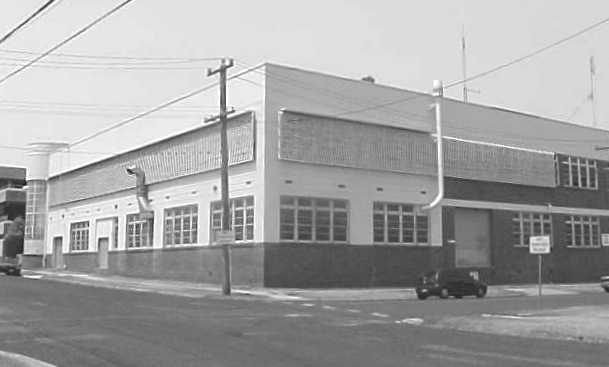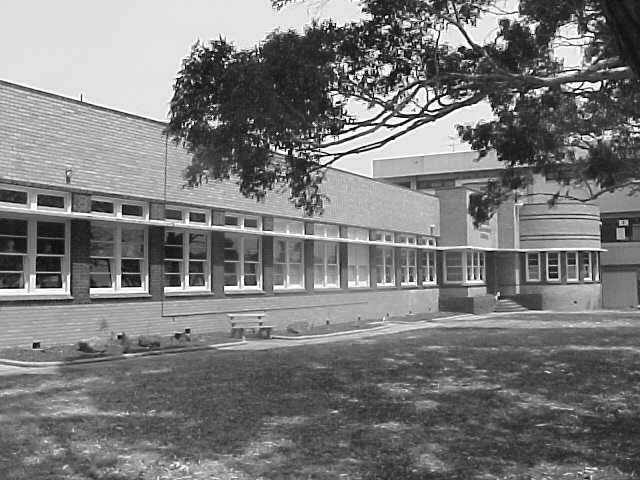Sunshine Girls Technical School
111 Derby Road, SUNSHINE VIC 3020 - Property No 46
McKay Housing Estate - Durham Rd
-
Add to tour
You must log in to do that.
-
Share
-
Shortlist place
You must log in to do that.
- Download report




Statement of Significance
Sunshine Girls Technical School is of regional historical, social and architectural significance as an expression of the rise of technical education in the western suburbs of Melbourne, specifically aimed at servicing the needs of local industry. It is important for its association with H.V. McKay and the Sunshine Harvester Works. The successful Moderne styling of the building is also an important contribution to the twentieth century architecture of the Sunshine area and compares well with Everett's other metropolitan school designs.
This McKay housing subdivision is of national historical and social significance as a part of a suburb created by Australia's leading industrialist and as a milestone in the development of the industrial suburb under the influence of the Garden City movement. Sunshine became a yardstick for planning and housing reformers, with H.V. McKay being regarded as an expert on planned industrial housing. The McKay estate is of regional architectural significance as it marks a crucial phase in the development of Sunshine, housing the resident work force which promoted further industrial development.
The group of houses in the precinct represent the type of houses built either by or for company employees and managers during the period of H V McKay's dominance of Sunshine's economy and development. Most of the remaining commercial premises, which formed the nucleus of the suburb west or the railway line, have been included in a separate precinct centred on the corner of Sun Crescent and City Place. While a number of original houses have been demolished, the remaining stock provides a representative sample of homes that are generally typical of the period, with several distinctive architectural designs, some of which can be ascribed to J Raymond Robinson, who might be considered the defacto company architect for the McKay Sunshine Harvester Works.
Characterised generally by steep gabled corrugated iron clad roofs (with hipped roofs on some of the earliest examples), weatherboard cladding and timber trimmed verandahs, the houses are also set on generous allotments, often with deep setbacks. These elements contribute to the garden suburb character that was intended in the original town planning designs, and perpetuated in the perceptions of Sunshine's character. It should be remembered that in the early 20th century, Sunshine's generous suburban estates were atypical of working class housing of the period.
-
-
Sunshine Girls Technical School - Physical Description 1
Description
This complex consists of two typical Percy Everett-designed Moderne style brick and rendered school buildings (one for the girls school), with contrasting rounded and rectilinear forms, either side of an unrelated 1970s Brutalist wing. Percy Everett was the chief architect of the Public Works Department and designed a number of notable Moderne style government schools, including classrooms at Drouin, Frankston, RMIT and Essendon Technical School. The girls school is parapeted and of cream brick with a deep unadorned parapet, capped with manganese bricks. A continuous band of double hung, timber-framed windows (with small hopper sash-top windows) is framed by manganese bricks and bisected by a continuous projecting concrete string course which also serves as sun shading. A large curved projecting bay is flanked by the stepped rectangular elements. There is also the characteristic finned vertical motif of the flagpole and four narrow bands of contrasting manganese brickwork encircle the curved-end bay.Sunshine Girls Technical School - Physical Conditions
Condition/integrity
The building is generally in good condition, although some extensions are unsympathetic and the grounds have deteriorated.Sunshine Girls Technical School - Historical Australian Themes
6 Educating
6.3 Training people for the workplaceHeritage Study and Grading
Brimbank - Brimbank City Council Post-contact Cultural Heritage Study
Author: G. Vines
Year: 2000
Grading: Local
-
-
-
-
-
MASSEY FERGUSON COMPLEX
 Victorian Heritage Register H0667
Victorian Heritage Register H0667 -
HV MCKAY MEMORIAL GARDENS AND CHURCH
 Victorian Heritage Register H1953
Victorian Heritage Register H1953 -
HV MCKAY OFFICES
 Victorian Heritage Register H1966
Victorian Heritage Register H1966
-
1 Fordham Court
 Yarra City
Yarra City -
10 Fordham Court
 Yarra City
Yarra City
-
-












