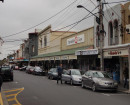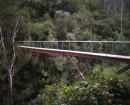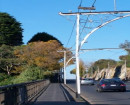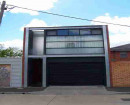Stevens Farmhouse
446 Main Road West, ST ALBANS VIC 3021 - Property No 62
-
Add to tour
You must log in to do that.
-
Share
-
Shortlist place
You must log in to do that.
- Download report
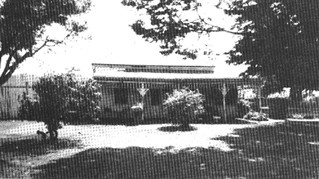


Statement of Significance
-
-
Stevens Farmhouse - Physical Description 1
This moderate-sized, Edwardian era, weatherboard farm house has large mature exotic trees on the surviving (unsubdivided) homestead block. The trees include Monterey cypress, elm at rear, and a row of heavily-pollarded sugar gums. A cement-mortared, rubble stone wall in front of the property is the domestic expression of the once ubiquitous drystone farm wall of the district. The house is altered but retains the bull-nose iron verandah with timber fretwork extending around the front and side. It has a hipped, corrugated iron roof, double-hung sash windows and door-lights (panelled in).
Stevens Farmhouse - Physical Conditions
The house is altered internally and has been modified at the rear. It retains most of its original facades and but is currently in a derelict state.
Stevens Farmhouse - Historical Australian Themes
3 Developing local, regional and national economies
3.5 Developing primary productionHeritage Study and Grading
Brimbank - Brimbank City Council Post-contact Cultural Heritage Study
Author: G. Vines
Year: 2000
Grading: Local
-
-
-
-
-
St. George's Free Serbian Orthodox Church
 Brimbank City
Brimbank City -
Stevens Farmhouse
 Brimbank City
Brimbank City
-
'NORWAY'
 Boroondara City
Boroondara City -
1 Mitchell Street
 Yarra City
Yarra City
-
-





