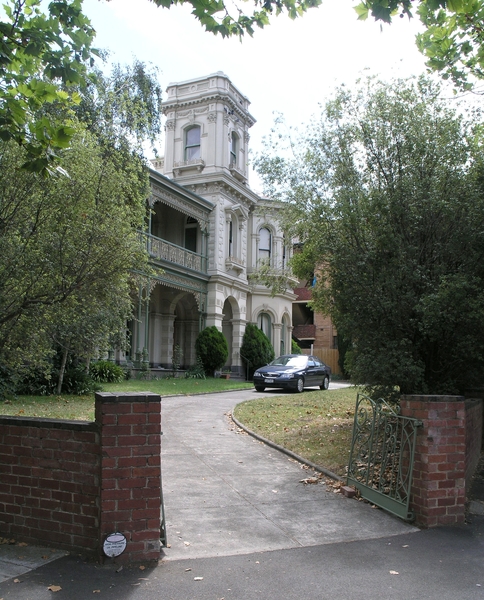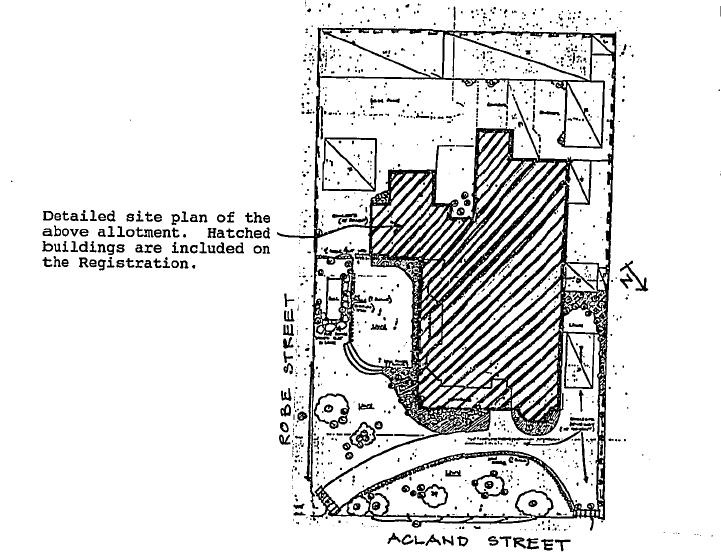HALCYON
53 ACLAND STREET ST KILDA, PORT PHILLIP CITY
-
Add to tour
You must log in to do that.
-
Share
-
Shortlist place
You must log in to do that.
- Download report




Statement of Significance
Halcyon was erected in 1886 for Annie Dudgeon shortly after the death of her husband John Dudgeon, apparently to the design of architects Frederick de Garis and sons.
It is an asymmetrical two storey Italianate villa of stuccoed brick which features a tower, an L shaped balcony and verandah with cast iron columns, balustrading, valencing and brackets which form gothic arches. The tower which rises above and highlights the ground floor entrance is ornately decorated with pilasters, festoons, string courses and vermiculated quoins.
The building has a dominant roof line with bracketted eaves. Internally the main house is substantially intact and noteworthy for its elaborate plasterwork and particularly fine vestibule which repeats the gothic theme of the external cast iron.
Halcyon is of architectural and historic significance - as one of the most sophisticated surviving examples of the many opulent buildings erected in St Kilda during Melbourne’s boom and remains in an intact form; - as a representative example of the work of the architects Frederick de Garis and Son; - for the richness and quality of its detailing and construction; - as a reflection of the aspirations and pretensions of the wealthier citizens of Melbourne during the boom period a number of later additions, outbuildings and the modified stables are not included in the registration.
-
-
HALCYON - Permit Exemptions
General Exemptions:General exemptions apply to all places and objects included in the Victorian Heritage Register (VHR). General exemptions have been designed to allow everyday activities, maintenance and changes to your property, which don’t harm its cultural heritage significance, to proceed without the need to obtain approvals under the Heritage Act 2017.Places of worship: In some circumstances, you can alter a place of worship to accommodate religious practices without a permit, but you must notify the Executive Director of Heritage Victoria before you start the works or activities at least 20 business days before the works or activities are to commence.Subdivision/consolidation: Permit exemptions exist for some subdivisions and consolidations. If the subdivision or consolidation is in accordance with a planning permit granted under Part 4 of the Planning and Environment Act 1987 and the application for the planning permit was referred to the Executive Director of Heritage Victoria as a determining referral authority, a permit is not required.Specific exemptions may also apply to your registered place or object. If applicable, these are listed below. Specific exemptions are tailored to the conservation and management needs of an individual registered place or object and set out works and activities that are exempt from the requirements of a permit. Specific exemptions prevail if they conflict with general exemptions. Find out more about heritage permit exemptions here.
-
-
-
-
-
LINDEN
 Victorian Heritage Register H0213
Victorian Heritage Register H0213 -
THE MANSE
 Victorian Heritage Register H0212
Victorian Heritage Register H0212 -
SHANDON
 Victorian Heritage Register H0669
Victorian Heritage Register H0669
-
'Lawn House' (Former)
 Hobsons Bay City
Hobsons Bay City -
1 Fairchild Street
 Yarra City
Yarra City -
10 Richardson Street
 Yarra City
Yarra City
-
-












