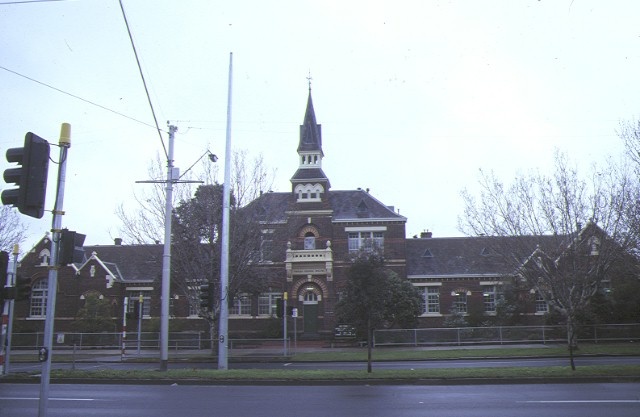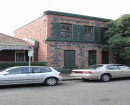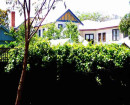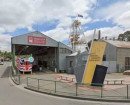PRIMARY SCHOOL NO. 1479
2 BRIGHTON ROAD ST KILDA, PORT PHILLIP CITY
-
Add to tour
You must log in to do that.
-
Share
-
Shortlist place
You must log in to do that.
- Download report




Statement of Significance
What is significant?
The Brighton Road St Kilda Primary School No.1479, designed by Education Department architect Henry Bastow was constructed in 1874-75. The single-storey building consisted of ten rooms on either side of a central passage. The four central rooms were 20 by 20 feet, flanked by two rooms of 30 by 20 feet on each side. A second storey was added to the four central rooms in 1887-88, and the tower on the west facade was moved to a central position. In 1901 the galleries were removed and in 1902-03 some windows were altered. During 1919 the school opened as Brighton Road State School Emergency Hospital to cope with overcrowding in Public Hospitals due to 'flu epidemic patients. In 1922-23 the main school was remodelled and further additions were made. The building is Gothic style and constructed of polychrome brick with foundations of bluestone. The slope of the land made possible a basement store at the rear which is still intact. The two storey central bay incorporating the moved tower was added in 1887-88 in a sympathetic manner. The entrance of the school is emphasised by an ornamental parapet and by segmented polychrome brick arches over the door. The slate roof is still in place. The large classrooms of the original plan have been partitioned. The coved timber ceilings are intact but have been painted. The main front classroom retains its original trusses.
How is it significant?
St Kilda Primary School is of social, historical and architectural importance to the State of Victoria.
Why is it significant?
St Kilda Primary School is of social and historical importance as a representative example of a school dating from the first phase of building by the Education Department after the introduction of free, compulsory and secular education under the Education Act of 1872. It is important for its use as a temporary hospital during the 1919 influenza epidemic when the Public Hospitals became overcrowded. It opened as a hospital from 12 February 1919 until August 1919, during a 6 month period the Brighton Road State School Emergency Hospital treated over 600 patients, of whom 49 died. The shelter sheds were used as a temporary morgue. Classes for some of the children were held elsewhere during this time.
St Kilda Primary School is of architectural importance as it exhibits the principal characteristics of an Early Education Department Urban Gothic School which has been extended to accommodate changing educational needs. It retains its paired arched windows and the ornamental parapet over the front entrance. It is believed to have influenced the plan of Geelong West and Daylesford Schools. The school illustrates elaborate details in its window treatment with a saw tooth string course over a double course of brick in a contrasting colour above the windows. Its interior is significant for retaining decorative detail such as the coved timber ceilings and original roof trusses in some classrooms. The school is associated with Henry Bastow, Education Department and Public Works Department architect between the years 1873 and 1894.
-
-
PRIMARY SCHOOL NO. 1479 - History
Contextual History:
St Kilda
Soon after the founding of Melbourne, the suburb of St Kilda was recognised as a pleasant residential area as well as a place for picnics and holidays. It offered the advantages of sea air and bathing close to the city as well as being a refuge from the commercial environment of Melbourne. The first land sales in 1842 attracted permanent residents and those who saw its own commercial advantages such as the publican Joseph Howard whose commodious and elegant Royal Hotel was built in 1846. By 1854, the traveller William Kelly described St Kilda as a large and attractive settlement’ (Priestley, 1995 p5-6). The suburb grew rapidly and the need for a primary school was met when a site adjacent to the Town Hall site, bordered by Brighton Road, Dickens Street and Chapel Street was granted by the State government.
The Architect
Bastow, Henry Robert (1839- 1920 ) was born on 3 May 1839. He migrated to Australia from Bridport, Dorset. He practised as an architect and surveyor in Tasmania in 1863 and is known to have designed the Union Chapel in Hobart (illus wood engraving by Samuel Calvert in Picture Collection, State Library of Victoria). He took up an appointment with the Victorian Public Service on 30 April 1866, working as a draughtsman for the Victorian Water Supply and later as an architect and civil engineer for the Railway Department. In 1873 he was appointed to the Education Department as head of the architecture branch (Bibliography File, State Library of Victoria).
The introduction of free compulsory and secular education in Victoria in 1872 led to a wave of building of schools all over the state. As the architect in charge of the provision of school buildings, Henry Bastow left a huge legacy to the State in the form of hundreds of schools of every type and size. Bastow was 0attached to the Education Department from 1873 to 1883 when he and his staff were transferred to the Public Works Department as part of the State Schools Division (L.Burchell, p.162). By 1885 he was Senior Architect. He then had responsibility for the design and execution of all architectural works (L.Burchell, p.162).
Bastow supervised the design of the new Crown Law Offices in 1892. He was retrenched on 30 April 1894, when reductions in the public service were made during the economic depression (Jacobs, Twigg, Vol.1, p.35). He worked as an orchardist at Harcourt until his death on 30 September 1920 (Bibliography File, State Library of Victoria).
History of Place:
The Brighton Road St Kilda Primary School No. 1479 was constructed in 1874-75. The single-storey building consisted of ten rooms on either side of a central passage. The four central rooms were 20 X 20 feet, flanked by two rooms of 30 X 20 feet on each side. The end schoolroom had dimensions 50 X 20. A second storey was added to the four central rooms in 1887-88, and the tower on the west facade was moved to a central position. In 1901 the galleries were removed and in 1902-03 some windows were altered. In 1922-23 the main school was remodelled, further additions were made and a caretaker’s cottage repaired.
An infants school was added in 1908 and extended by two classrooms and a cloakroom in 1914-15. Unlike other infants schools in Victoria, it does not have any leadlight windows. It has a polished honour board to commemorate those who served in the world wars. Part of the roof above the main entry has been re-roofed with colourbond sheeting. In 1995 the front offices were refurbished and the ceilings were not retained in this area.
During the influenza epedemic in 1919, the school was turned into a temporary hospital as the public hospitals were overcrowded. It opened as a hospital on 12 February 1919 and closed on 12 March. It re-opened a month later in the second wave of the epidemic and treated patients who were seriously ill or could not be nursed in their own homes. It closed in August 1919. During this period the Brighton Road State School Emergency Hospital treated over 600 patients, of whom 49 died. The shelter sheds were used as a temporary morgue. Classes for some of the children were held elsewhere during this time (St Kilda Primary School, Centenary Souvenir, 1975, p.21).
During the early years of the Second World War, the pupils of Brighton Road were sent to neighbouring schools to allow the girls of the MacRobertson Girls’ High School to use the building. Air raid trenches were dug along the northern boundary of the school in case of enemy attack (St Kilda Primary School, Centenary Souvenir, 1975, p.5, 21).
Seven new classrooms and a canteen were built in 1967 (St Kilda Primary School, Centenary Souvenir, 1975, p.5). A library and multi-purpose room was constructed in 1970.
Associated People: Assoc.People SIDNEY NOLANPRIMARY SCHOOL NO. 1479 - Assessment Against Criteria
Criterion A
The historical importance, association with or relationship to Victoria's history of the place or object.
The Brighton Road St. Kilda Primary School is important as a representative example of a school dating from the first phase of building by the Education Department after the introduction of free, compulsory and secular education under the Education Act of 1872. It is important for its use as a temporary hospital during the 1919 influenza epedemic when the Public Hospitals became overcrowded. It opened as a hospital from 12 February 1919 until August 1919, during this period the Brighton Road State School Emergency Hospital treated over 600 patients, of whom 49 died. The shelter sheds were used as a temporary morgue. Classes for some of the children were held elsewhere during this time.
Criterion B
The importance of a place or object in demonstrating rarity or uniqueness.Criterion C
The place or object's potential to educate, illustrate or provide further scientific investigation in relation to Victoria's cultural heritage.Criterion D
The importance of a place or object in exhibiting the principal characteristics or the representative nature of a place or object as part of a class or type of places or objects.
The Brighton Road St. Kilda Primary School exhibits the principal characteristics of an Early Education Department Urban Gothic School which has been extended to accommodate changing educational needs. It retains the paired arched windows and the ornamental parapet over the front entrance.
Criterion E
The importance of the place or object in exhibiting good design or aesthetic characteristics and/or in exhibiting a richness, diversity or unusual integration of features.Criterion F
The importance of the place or object in demonstrating or being associated with scientific or technical innovations or achievements.Criterion G
The importance of the place or object in demonstrating social or cultural associations.
The Brighton Road St Kilda Primary School is associated with Henry Bastow, Education Department and Public Works Department architect between the years 1873 and 1894.
Criterion H
Any other matter which the Council considers relevant to the determination of cultural heritage significancePRIMARY SCHOOL NO. 1479 - Permit Exemptions
General Exemptions:General exemptions apply to all places and objects included in the Victorian Heritage Register (VHR). General exemptions have been designed to allow everyday activities, maintenance and changes to your property, which don’t harm its cultural heritage significance, to proceed without the need to obtain approvals under the Heritage Act 2017.Places of worship: In some circumstances, you can alter a place of worship to accommodate religious practices without a permit, but you must notify the Executive Director of Heritage Victoria before you start the works or activities at least 20 business days before the works or activities are to commence.Subdivision/consolidation: Permit exemptions exist for some subdivisions and consolidations. If the subdivision or consolidation is in accordance with a planning permit granted under Part 4 of the Planning and Environment Act 1987 and the application for the planning permit was referred to the Executive Director of Heritage Victoria as a determining referral authority, a permit is not required.Specific exemptions may also apply to your registered place or object. If applicable, these are listed below. Specific exemptions are tailored to the conservation and management needs of an individual registered place or object and set out works and activities that are exempt from the requirements of a permit. Specific exemptions prevail if they conflict with general exemptions. Find out more about heritage permit exemptions here.Specific Exemptions:General Conditions:
1. All alterations are to be planned and carried out in a manner which prevents damage to the fabric of the registered place or object.2. Should it become apparent during further inspection or the carrying out of alterations that original or previously hidden or inaccessible details of the place or object are revealed which relate to the significance of the place or object, then the exemption covering such alteration shall cease and the Executive Director shall be notified as soon as possible.3. If there is a conservation policy and plan approved by the Executive Director, all works shall be in accordance with it.4. Nothing in this declaration prevents the Executive Director from amending or rescinding all or any of the permit exemptions.5. Nothing in this declaration exempts owners or their agents from the responsibility to seek relevant planning or building permits from the responsible authority where applicable.Exterior
* Minor repairs and maintenance which replace like with like.* Removal of any extraneous items such as air conditioners, pipe work, ducting, wiring, antennae, aerials etc, and making good.* Installation or repair of damp-proofing by either injection method or grouted pocket method.* Regular garden maintenance.
* Installation, removal or replacement of garden watering systems.* Repair, removal or replacement of existing pergolas and other garden structures.Interior
* Painting of previously painted walls and ceilings provided that preparation or painting does not remove evidence of the original paint or other decorative scheme.* Removal of paint from originally unpainted or oiled joinery, doors, architraves, skirtings and decorative strapping.* Installation, removal or replacement of carpets and/or flexible floor coverings.* Installation, removal or replacement of curtain track, rods, blinds and other window dressings.* Installation, removal or replacement of hooks, nails and other devices for the hanging of mirrors, paintings and other wall mounted artworks.* Refurbishment of bathrooms, toilets including removal, installation or replacement of sanitary fixtures and associated piping, mirrors, wall and floor coverings.* Installation, removal or replacement of kitchen benches and fixtures including sinks, stoves, ovens, refrigerators, dishwashers etc and associated plumbing and wiring.* Installation, removal or replacement of ducted, hydronic or concealed radiant type heating provided that the installation does not damage existing skirtings and architraves and provided that the location of the heating unit is concealed from view.* Installation, removal or replacement of electrical wiring provided that all new wiring is fully concealed and any original light switches, pull cords, push buttons or power outlets are retained in-situ. Note: if wiring original to the place was carried in timber conduits then the conduits should remain in-situ.* Installation, removal or replacement of bulk insulation in the roof space.* Installation, removal or replacement of smoke detectors.
-
-
-
-
-
HARTPURY COURT COMPLEX
 Victorian Heritage Register H0767
Victorian Heritage Register H0767 -
RIPPONLEA RAILWAY STATION COMPLEX
 Victorian Heritage Register H1588
Victorian Heritage Register H1588 -
FORMER PRIORY LADIES SCHOOL
 Victorian Heritage Register H0726
Victorian Heritage Register H0726
-
'Boonderoo', House and Outbuildings
 Greater Bendigo City
Greater Bendigo City -
'Riverslea' house
 Greater Bendigo City
Greater Bendigo City -
1 Adam Street
 Yarra City
Yarra City
-
-












