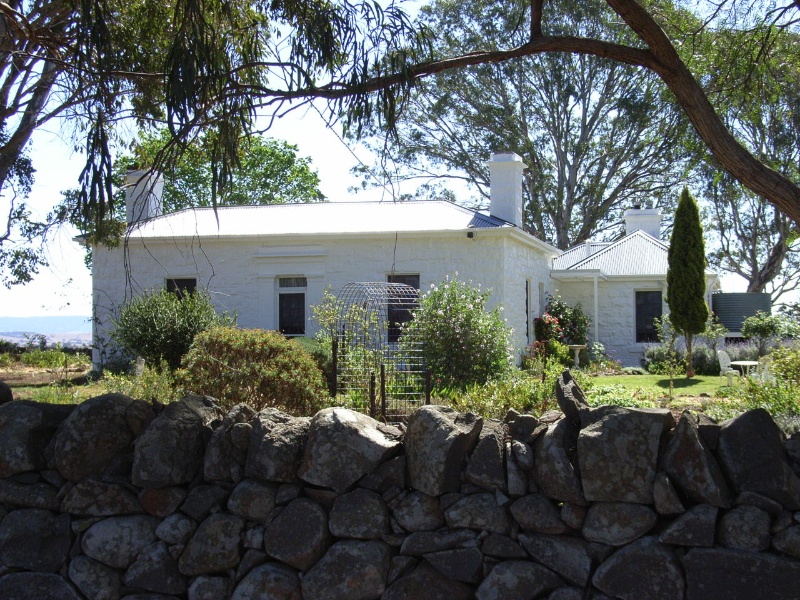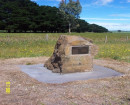'Riverslea' house
485 North Redesdale Road, REDESDALE VIC 3444 - Property No 206284
-
Add to tour
You must log in to do that.
-
Share
-
Shortlist place
You must log in to do that.
- Download report





Statement of Significance
Riverslea, including the bluestone buildings of 1874 comprising the house, outbuilding (now joined to the main house), well and the stone wall are significant. The cement sheet outbuilding and the modern extension to the house are not significant.
How is it significant?The house Riverslea is of local aesthetic significance to the City of Greater Bendigo.
Why is it significant?Riverslea of 1874 is a fine example of the stonemasons art. Although generally of similar form to a number of stone houses, Riverslea has a pediment and pilasters executed in ashlar stone around the front door. Bluestone details such as this are rare in the study area and the house is testament to the particular design and craftsmanship of the stonemason. The drystone wall adds to the setting of this house and is a good example of the stonemasons craft. The well is also of bluestone and few of these have been located in the study area. Criterion E
-
-
'Riverslea' house - Physical Description 1
The house Riverslea at 485 North Redesdale Road consists of two bluestone hipped roof buildings now joined together with a linking building, and a large modern extension built with a fake stone cladding. Although the stone has been painted, it is possible to distinguish the old stone pattern from the new. Although there are a number of bluestone houses of this type in the Redesdale, Mia Mia and Kimbolton localities, this house is highly unusual in that it features a door pediment and pilasters of stone ashlar around the front door. The high quality of the stone masonry is unlike many comparable buildings which employ more random rubble or field stone in their walls. Other features of the house are fairly typical of the period, although the door and window joinery has been replaced with modern equivalents. The chimneys are of bluestone and have moulded cornices which also appear to be of stone.
The new extension is complementary in form to the original two buildings. There is a circular bluestone well at the side of the house with a modern galvanized iron roof, and a further outbuilding of cement sheet cladding which is not of interest. The front of the site has an extensive stone wall that has been in part rebuilt. Some parts of the wall away from the house have deteriorated. The wall is of field stone and is laid without mortar in the tradition of drystone walling found in several areas including Axedale and Mia Mia.
'Riverslea' house - Physical Conditions
Good
'Riverslea' house - Integrity
Altered
'Riverslea' house - Historical Australian Themes
4 Transforming the land
4.4 Farming
Heritage Study and Grading
Greater Bendigo - Former Shires of McIvor and Strathfieldsaye Heritage Study
Author: Context P/L
Year: 2008
Grading: Local
-
-
-
-
-
'Riverslea' house
 Greater Bendigo City
Greater Bendigo City
-
"1890"
 Yarra City
Yarra City -
"AMF Officers" Shed
 Moorabool Shire
Moorabool Shire -
"AQUA PROFONDA" SIGN, FITZROY POOL
 Victorian Heritage Register H1687
Victorian Heritage Register H1687
-
'Boonderoo', House and Outbuildings
 Greater Bendigo City
Greater Bendigo City -
1 Adam Street
 Yarra City
Yarra City -
1 Albert Street
 Yarra City
Yarra City
-
-













