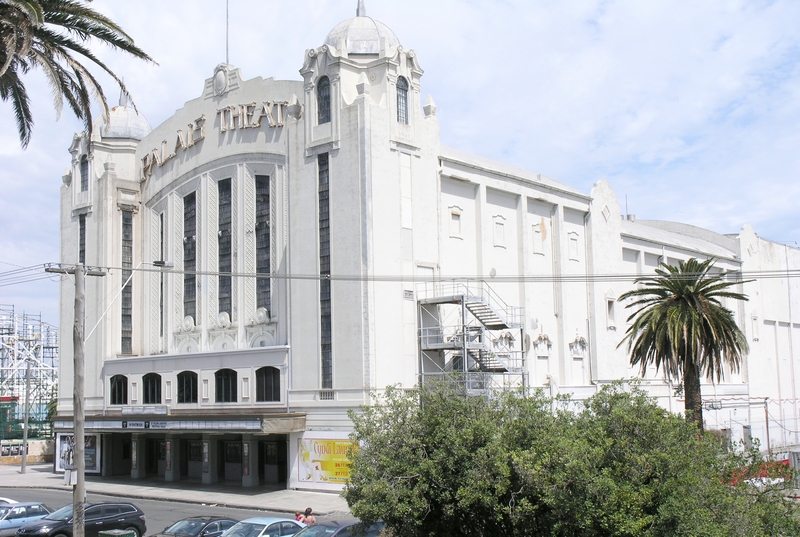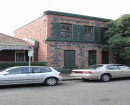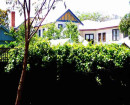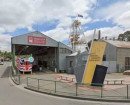PALAIS THEATRE
14 LOWER ESPLANADE ST KILDA, PORT PHILLIP CITY
-
Add to tour
You must log in to do that.
-
Share
-
Shortlist place
You must log in to do that.
- Download report




Statement of Significance
What is significant?
The Palais Theatre, St Kilda was constructed in 1927 as the Palais Pictures, to a design by prominent Sydney-based theatre and cinema architect, Henry E. White. It was built on leased Crown land for the American entrepreneurs, Herman, Harold and Leon Phillips, who had previously established Luna Park (1912) and the Palais de Danse (1913) in St Kilda.
The Palais Pictures building replaced an earlier Palais Pictures which was built c1920 and destroyed by fire in 1926. It was designed to seat up to 3000 patrons and incorporated generous backstage facilities and a broad proscenium. Like its predecessor, the form of the new Palais Pictures conformed to that of the adjacent Palais de Danse, with the adoption of a curved, aircraft hangar-type structure.
The Palais Theatre is a free-standing, rendered, concrete encased steel frame building, with brick infill walls. The roof is a two level, shallow-curved corrugated iron roof, supported on steel trusses. Extensive use was made of steel framing, with the dress circle cantilevered from a steel frame, to minimise the number of columns required in the auditorium.
The highly visible side and rear facades of the free-standing building have minimal decoration, placing emphasis on the front facade. Conceived as a signboard, the central section of this main facade incorporates a large descriptive sign on a curved, rendered parapet. Domed towers flank the facade in a similar manner to the Luna Park entrance and the Palais de Danse facade.
Wanting to convey a sense of modernity, Henry White stated that he adopted no particular style in the design of the Palais Pictures building. The interior, described at times as Spanish, French and Oriental, includes a large, double-height entrance foyer with giant order columns, and two sweeping staircases to the dress circle foyer above. Walls are decorated with a disc-like surface pattern and columns have a scagliola finish. Two open wells in the upper foyer, a rectangular one over the lower foyer and an elliptical one over the back stalls, are an important aspect of the design.
The internal early/original decorative scheme of the Palais Theatre, designed mainly by Melbourne firm A.E. Higgins, is substantially intact. The interior of the Palais Theatre is adorned by a variety of lighting, including candelabras, wall lamps and illuminated glazed panels. The lighting is either part of the A.E. Higgins decorative scheme or is part of a suite of light fittings manufactured for the Palais Theatre by Victoria's pre-eminent manufacturer of lighting and hardware, William Bedford Pty Ltd. Some of the William Bedford light fittings are now located off-site. A switch/power board located in the dome originally controlled the lighting in the theatre.In addition to the light fittings, the building retains many other carefully resolved original or early design features including:
. Illuminated glass directional signs to the ladies and gentlemen's cloakrooms;
. Illuminated exit signs;
. Tip-up theatre seating, associated foot warmers and attendant piping;
. Arm chair style seating and carved timber benches;
. Wall-mounted usher's seating;
. Stage curtains and wall and door drapes; and
. Moulded spotlight housings.
The place also contains an array of original and early service equipment and some remnants of orchestra pit balustrading that contributes to an understanding of how the theatre originally operated.
After World War II some alterations were made to the building to enable large live performances. The Palais Theatre subsequently became home to the Elizabethan Theatre Trust's ballet and opera seasons, and home to the Melbourne Film Festival from 1962 to 1981. Affected by the opening of the Arts Centre theatres in the 1980s, the use of the Palais Theatre became sporadic, and it has been used largely as a live music venue since this time.
In 1973 the outdoor promenade to the upper foyer was infilled across the front facade, significantly altering the building's external appearance.
The Bedford lights are significant to the cultural heritage significance of the place and in their own right.
Certain items within the building contribute to the heritage significance of the place but do not warrant registration in their own right. Their contribution relates to the intactness of the building and its rarity, being directly related to the principal function of the theatre. There are differing levels of significance of such contributory items.
The following items contribute to the significance of the Palais Theatre to a high degree: tip-up theatre seating (seats bolted to the floor in rows). foot warmers and attendant piping, row of illuminated glazed panels to rear of stalls, wall mounted usher's seating, illuminated exit signs, iron swivel rods for door drapes to stalls fire exits, main front stage curtains with counter weights, ropes and all fittings,leadlight wall mounted light fittings,carved timber bench seats (large), arm chair style seating (lounge), built in balcony moulded spot housings, dome (bio box) switch/power board.
The following items make some contribution to the significance of the Palais Theatre:
White Rose boiler, power generator for projection room (different circuit not in use), switch/power board, various power plant (some not in use), ventilation system (in use), sections (various lengths) of balustrading from orchestra pit, lengths wall drapes and fittings.
How is it significant?
The Palais Theatre, St Kilda is of architectural and historical significance to the State of Victoria.
Why is it significant?
The Palais Theatre, St Kilda is of architectural significance as a relatively rare, and substantially intact, example of a large scale, free standing 1920s picture palace. The general intactness of the exterior and the retention of original internal decorative schemes, including original lighting and applied decoration, furniture and fittings, enhances its significance.The Palais Theatre, St Kilda is of architectural significance as an example of the work of prominent and influential cinema architect, Henry E. White. It was his largest theatre project in Melbourne and the only theatre designed, rather than refurbished, by him in Victoria. The early/original decorative scheme and the furniture and fittings, mainly designed by Melbourne firm A.E. Higgins, enhance the significance of the theatre as does the suite of William Bedford light fittings (some of which are now located off-site). The Bedford lights are significant as they were specifically designed for the Palais Theatre by a pre-eminent manufacturer of lights and because of their rarity due to the intactness of the suite of lights.
The Palais Theatre, St Kilda is of historical significance for its association with the development of St Kilda as an important seaside resort and as an integral part of the St Kilda foreshore entertainment complex. Its vast scale and solid construction reflect the confidence in the location and the medium of film, by the 1920s.
The Palais Theatre, St Kilda is of historical significance for its continuous association with a major form of popular entertainment in the twentieth century. This includes its original association with American entrepreneurs, the Phillips brothers, and its continued operation through the 1960s-1980s when many other amusements in the vicinity were closed, demolished or burnt down.
-
-
PALAIS THEATRE - History
The Palais Theatre, St Kilda was constructed in 1927 as the Palais Pictures, to a design by prominent Sydney-based theatre and cinema architect, Henry E. White. It was built on leased Crown land for the American entrepreneurs, Herman, Harold and Leon Phillips, who had previously established Luna Park (1912) and the Palais de Danse (1913) in St Kilda.
The Palais de Danse was first constructed on the present site of the Palais Theatre in 1913. Two years later it was converted to a picture theatre, however reverted back to the Palais de Danse c1920, when the building was re-erected on the adjacent site. At this time a new Palais Pictures was constructed on the original site.
The Palais Pictures building replaced an earlier Palais Pictures which was built c1920 and destroyed by fire in 1926. It was designed to seat up to 3000 patrons and incorporated generous backstage facilities and a broad proscenium. Like its predecessor, the form of the new Palais Pictures conformed to that of the adjacent Palais de Danse, with the adoption of a curved, aircraft hangar-type structure.
After World War II some alterations were made to the building to enable large live performances. The Palais Theatre subsequently became home to the Elizabethan Theatre Trust's ballet and opera seasons, and home to the Melbourne Film Festival from 1962 to 1981. Affected by the opening of the Arts Centre theatres in the 1980s, the use of the Palais Theatre became sporadic, and it has been used largely as a live music venue since this time.
The draft statement of significance and the above history were produced as part of an Online Data Upgrade Project 2007. Sources were as follows:
Lovell Chen. Palais Theatre, Lower Esplanade, St Kilda Conservation Management Plan. Melbourne 2006The present Palais Theatre was erected in 1927 as Palais Pictures,and designed by Henry E. White, a prominent architect of the day. The site was originally occupied by the Palais de Danse, established in 1913 by H.F. & L. Phillips - the founders of Luna Park and general managers of Palais Pictures Pty Ltd.The Palais de Danse was converted into a picture theatre in 1915 despitew its success as a ballroom. In 1926, while alterations were being made to the building under the supervision of Walter Burley Griffin, the building accidentally destroyed in an electrical fire. The new building erected on the site opened on November 11th 1927. Seating almost 3000 people, the Palais Theatre was at this time the largest picture theatre in Australia.
Source: Catrice, D., "Cinemas in Melbourne 1896-1942"
PALAIS THEATRE - Permit Exemptions
General Exemptions:General exemptions apply to all places and objects included in the Victorian Heritage Register (VHR). General exemptions have been designed to allow everyday activities, maintenance and changes to your property, which don’t harm its cultural heritage significance, to proceed without the need to obtain approvals under the Heritage Act 2017.Places of worship: In some circumstances, you can alter a place of worship to accommodate religious practices without a permit, but you must notify the Executive Director of Heritage Victoria before you start the works or activities at least 20 business days before the works or activities are to commence.Subdivision/consolidation: Permit exemptions exist for some subdivisions and consolidations. If the subdivision or consolidation is in accordance with a planning permit granted under Part 4 of the Planning and Environment Act 1987 and the application for the planning permit was referred to the Executive Director of Heritage Victoria as a determining referral authority, a permit is not required.Specific exemptions may also apply to your registered place or object. If applicable, these are listed below. Specific exemptions are tailored to the conservation and management needs of an individual registered place or object and set out works and activities that are exempt from the requirements of a permit. Specific exemptions prevail if they conflict with general exemptions. Find out more about heritage permit exemptions here.Specific Exemptions:General Conditions: 1. All exempted alterations are to be planned and carried out in a manner which prevents damage to the fabric of the registered place or object.General Conditions: 2. Should it become apparent during further inspection or the carrying out of works that original or previously hidden or inaccessible details of the place or object are revealed which relate to the significance of the place or object, then the exemption covering such works shall cease and Heritage Victoria shall be notified as soon as possible. Note: All archaeological places have the potential to contain significant sub-surface artefacts and other remains. In most cases it will be necessary to obtain approval from the Executive Director, Heritage Victoria before the undertaking any works that have a significant sub-surface component.General Conditions: 3. If there is a conservation policy and plan endorsed by the Executive Director, all works shall be in accordance with it. Note: The existence of a Conservation Management Plan or a Heritage Action Plan endorsed by the Executive Director, Heritage Victoria provides guidance for the management of the heritage values associated with the site. It may not be necessary to obtain a heritage permit for certain works specified in the management plan.General Conditions: 4. Nothing in this determination prevents the Executive Director from amending or rescinding all or any of the permit exemptions.General Conditions: 5. Nothing in this determination exempts owners or their agents from the responsibility to seek relevant planning or building permits from the responsible authorities where applicable.Specific Condition: The removal of the following items from the place is exempt from the requirement for a permit:
Location/AreaItem1.02 Lounge and dress circle foyer
1 x Brenkert theatre follow spotlight (Carbon arc 1927 model no C14 made in Detroit)
R.03 Roof spaces1 x Brenkert theatre follow spotlight (Carbon arc 1927 model no C14 made in detroit)
G.04 Manager's office (Palace side)
1 x Built-in 'Rainer Safe Company, Bankers' Engineers, London' safeNon Registered Fabric:
All works including demolition and internal modification to structures should be referred to the Executive Director to determine whether a permit is required (save for the specific exemption above).
The construction of any new structures within the boundaries of this registration will require a permit.Public Safety and Security:The following public safety and security activities are permit exempt under section 66 of the Heritage Act 1995:
a) public safety and security activities provided the works do not involve the removal or destruction of any significant above-ground structures or sub-surface archaeological artefacts or deposits;
b) the erection of temporary security fencing, scaffolding, hoardings or surveillance systems to prevent unauthorised access or secure public safety which will not adversely affect significant fabric of the place including archaeological features;
c) development including emergency stabilisation necessary to secure safety where a site feature has been irreparably damaged or destabilised and represents a safety risk to its users or the public.
Note: Urgent or emergency site works are to be undertaken by an appropriately qualified specialist such as a structural engineer, or other heritage professional.Signage and Site Interpretation:
The following Signage and Site Interpretation activities are permit exempt under section 66 of the Heritage Act 1995:
a) signage and site interpretation activities provided the works do not involve the removal or destruction of any significant above-ground structures or sub-surface archaeological artefacts or deposits; and
b) the erection of non-illuminated signage for the purpose of ensuring public safety or to assist in the interpretation of the heritage significance of the place or object and which will not adversely affect significant fabric including landscape or archaeological features of the place or obstruct significant views of and from heritage values or items;
Note: Signage and site interpretation products must be located and be of a suitable size so as not to obscure or damage significant fabric of the place. Signage and site interpretation products must be able to be later removed without causing damage to the significant fabric of the place.
Note: The development of signage and site interpretation products must be consistent in the use of format, text, logos, themes and other display materials.
Note: Where possible, the signage and interpretation material should be consistent with other schemes developed on similar or associated sites. It may be necessary to consult with land managers and other stakeholders concerning existing schemes and strategies for signage and site interpretation.Minor Works:Any Minor Works that in the opinion of the Executive Director will not adversely affect the heritage significance of the place may be exempt from the permit requirements of the Heritage Act. A person proposing to undertake minor works may submit a proposal to the Executive Director. If the Executive Director is satisfied that the proposed works will not adversely affect the heritage values of the site, the applicant may be exempted from the requirement to obtain a heritage permit. If an applicant is uncertain whether a heritage permit is required, it is recommended that the permits co-ordinator be contacted.Regular Site Maintenance:
The following site maintenance works are permit exempt under section 66 of the Heritage Act 1995:
a) regular site maintenance provided the works do not involve the removal or destruction of any significant above-ground features or sub-surface archaeological artefacts or deposits;
b) the maintenance of an item to retain its conditions or operation without the removal of or damage to the existing fabric or the introduction of new materials;
c) cleaning including the removal of surface deposits, organic growths, or graffiti by the use of low pressure water and natural detergents and mild brushing and scrubbing;
d) repairs, conservation and maintenance to roads and paths, fences and gates and drainage and irrigation; and
e) the replacement of existing services such as cabling, plumbing, wiring and fire services that uses existing routes, conduits or voids, and does not involve damage to or the removal of significant fabric.
Note: Surface patina which has developed on the fabric may be an important part of the item's significance and if so needs to be preserved during maintenance and cleaning.
Note: Any new materials used for repair must not exacerbate the decay of existing fabric due to chemical incompatibility, obscure existing fabric or limit access to existing fabric for future maintenance. Repair must maximise protection and retention of fabric and include the conservation of existing details or elements.Painting:Painting will not require permit approval if the painting:
a) does not involve the disturbance or removal of earlier paint layers or other decorative schemes, where the extant painting or other decorative scheme has not been mentioned in the statement of significance or the extent of registration;
b) involves over-coating with an appropriate surface as an isolating layer to provide a means of protection for significant earlier layers or to provide a stable basis for repainting; and
c) employs the same colour scheme and paint type as an earlier scheme if they are appropriate to the substrate and do not endanger the survival of earlier paint layers.
If the painting employs a different colour scheme and paint type from an earlier scheme a permit will not be required if:
a) the Executive Director is satisfied that the proposed colour scheme, paint type, details of surface preparation and paint removal will not adversely affect the heritage significance of the item; and
b) the person proposing to undertake the painting has received a notice advising that the Executive Director is satisfied.
Any proposal to undertake such work should be submitted to the Executive Director, detailing the proposed colour scheme, paint type, details of surface preparation and paint removal involved in the repainting, for approval.PALAIS THEATRE - Permit Exemption Policy
PolicyThe purpose of the Permit Policy is as a guide only in assisting when considering or making decisions regarding works to the place/objects. It is recommended that any proposed works be discussed with an officer of Heritage Victoria prior to them being undertaken or a permit is applied for.
The purpose of the permit exemptions is to allow works that do not impact on the heritage significance of the place/objects to occur without the need for a permit. Works other than those mentioned in the permit exemptions may be possible but will require either the written approval of the Executive Director or permit approval.
It is important that any proposed changes to the place/objects are considered on the basis of clearly defined plans and must be carried out in a manner which prevents damage to the significant fabric of the registered place/objects. It is recommended that before any changes are proposed, the Conservation Management Plan prepared by Lovell Chen (2006) which refers to the building and objects be consulted.
It is policy that in determining an application for a permit involving the Bedford lights consideration be given to keeping the lights together as a suite of lights so far as is possible.
Some items, though not warranting individual registration themselves, contribute to the significance of the place. Their contribution relates to the intactness of the building and its rarity, being directly related to the principal function of the theatre. It is policy that their retention or conservation should be taken into account in any application for a permit and where possible retention and conservation sought. This does not however mean that a permit should never be granted where this cannot be achieved. These items are:
Location/AreaItemG.11 Auditorium - stalls
Tip-up theatre seating - seats bolted to the floor in rows
G.11 Auditorium - stalls
Foot warmers and attendant piping
G.11 Auditorium - stalls
34 x Row of illuminated glazed panels, to rear of stalls
G.11 Auditorium - stalls
4 x Wall mounted usher's seating
G.11 Auditorium - stalls
7 x Illuminated exit signs
G.11 Auditorium - stalls
2 x Pairs of iron swivel rods for door drapes to stalls fire exits
G.12 Stage area
2 x Main front stage curtain with counter weights, ropes and all fittings
1.01A Stair landing (Luna Park side)
2 x Leadlight wall mounted light fittings
1.01B Stair landing (Palace side)
2 x Leadlight wall mounted light fittings
1.02 Lounge and dress circle foyer
2 x Carved timber bench seats (large)
1.02 Lounge and dress circle foyer
2 x Lead light wall mounted light fittings to balcony entrances
1.10 Auditorium - lounge and dress circle
Tip-up theatre seating
1.10 Auditorium - lounge and dress circle
Arm chair style seating (lounge)
1.10 Auditorium - lounge and dress circle
Foot warmers and attendant piping
1.10 Auditorium - lounge and dress circle
4 x Wall mounted usher's seating
1.10 Auditorium - lounge and dress circle
8 x Illuminated exit signs
1.10 Auditorium - lounge and dress circle
9 x Built in balcony moulded spot housings
R.01 Dome (bio box)
1 x Switch/power board
Other items are of lesser significance and recording of their existence and details (e.g. photographs) to be retained by the Executive Director may be an appropriate response in the case of an application for a permit. These items are:
Location/AreaItemSB.01 Boiler room
1 x White Rose boiler
SB.01 Boiler room
1 x Power generator for projection room (different circuit not in use)
SB.01 Boiler room
1 x Switch/power board
SB.01 Boiler room
Various power plant (some not in use)
SB.01 Boiler room
Ventilation system (in use)
B.03 Orchestra pit
3 x Sections (various lengths) of balustrading from orchestra pit
1.01A Stair landing (Luna Park side)
2 x Lengths wall drapes and fittings
-
-
-
-
-
LINDEN
 Victorian Heritage Register H0213
Victorian Heritage Register H0213 -
HALCYON
 Victorian Heritage Register H0775
Victorian Heritage Register H0775 -
SHANDON
 Victorian Heritage Register H0669
Victorian Heritage Register H0669
-
'YARROLA'
 Boroondara City
Boroondara City -
1 Bradford Avenue
 Boroondara City
Boroondara City
-
-












