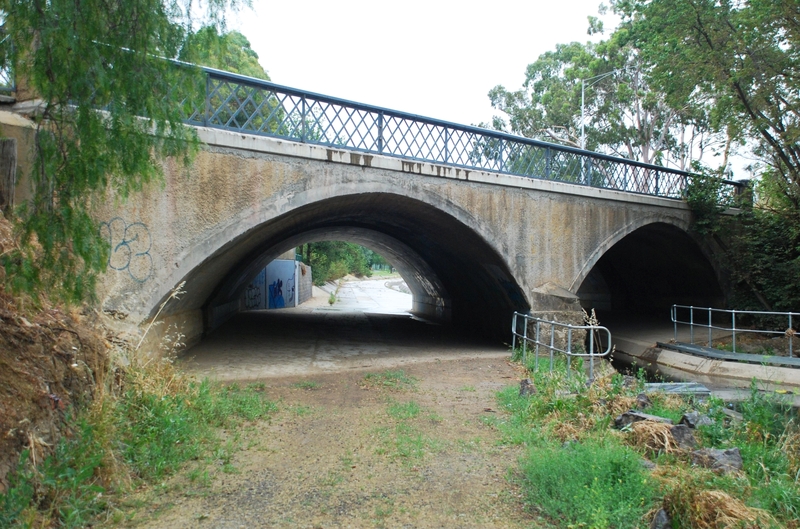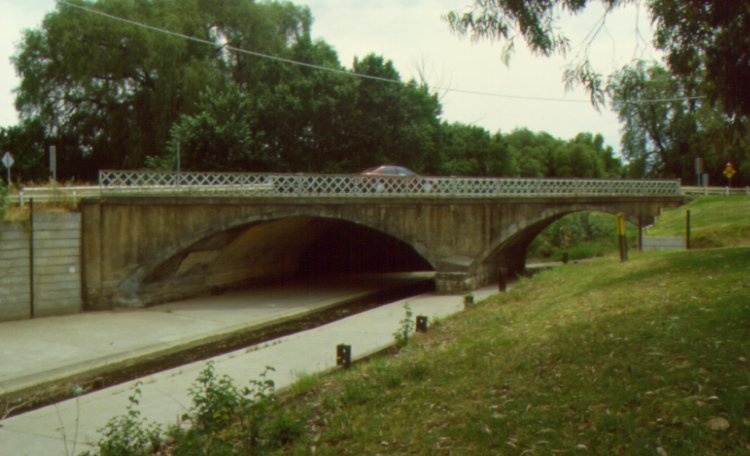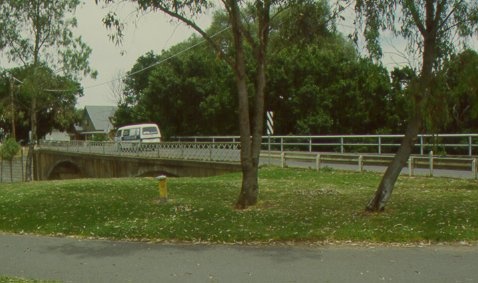Back to search results
KINGS BRIDGE, BENDIGO CREEK
WEEROONA AVENUE BENDIGO AND NORTH BENDIGO, GREATER BENDIGO CITY
KINGS BRIDGE, BENDIGO CREEK
WEEROONA AVENUE BENDIGO AND NORTH BENDIGO, GREATER BENDIGO CITY
All information on this page is maintained by Heritage Victoria.
Click below for their website and contact details.
Victorian Heritage Register
-
Add to tour
You must log in to do that.
-
Share
-
Shortlist place
You must log in to do that.
- Download report

2024. 1902 section of the bridge.










On this page:
Statement of Significance
What is significant?
The Kings Bridge over Bendigo Creek, a two-span Monier concrete arch bridge constructed by Monash & Anderson for the City of Bendigo and built between 1901-02. The original 1902 bridge comprises the two lanes and pedestrian walkway to the north. The bridge was extended by two lanes to the south in 2004. The northern side retains the original balustrade being a lattice of wrought iron flats between masonry end posts.
How is it significant?
The Kings Bridge, Bendigo Creek is of historical and technological significance to the State of Victoria. It satisfies the following criterion for inclusion in the Victorian Heritage Register:
Criterion A Importance to the course, or pattern, of Victoria’s cultural history.
Criterion F Importance in demonstrating a high degree of creative or technical achievement at a particular period.
Criterion H Special association with the life or works of a person, or group of persons, of importance in Victoria’s history.
Criterion A Importance to the course, or pattern, of Victoria’s cultural history.
Criterion F Importance in demonstrating a high degree of creative or technical achievement at a particular period.
Criterion H Special association with the life or works of a person, or group of persons, of importance in Victoria’s history.
Why is it significant?
The Kings Bridge, Bendigo Creek is historically significant for its ability to demonstrate the development of reinforced concrete bridges in Victoria. The Kings Bridge is one of eight Monier arch bridges built in Bendigo between 1900 and 1902 as part of the city's urban improvement strategy to manage flooding at the Bendigo Creek. The Monier Arch bridges reflect the change from predominantly masonry or timber bridges to reinforced concrete road bridges in Victoria. The failure of the first King's Bridge was an early lesson in the application of Monier arch bridges which demonstrated the limitations of the original bridge design.
(Criterion A)
The Kings Bridge, Bendigo Creek is technically significant as an example of the Monier concrete arch bridges constructed by Monash & Anderson. The failure of the first bridge under load testing enabled engineers to better understand the structural problems of extremely skewed bridges. The construction of the midstream pier represents a resourceful response to the problems of the site following the failure of the firm's attempted single span bridge across Bendigo Creek in 1901, which had pushed the boundaries of new approaches to the design and construction of reinforced concrete bridges.
(Criterion F)
The Kings Bridge, Bendigo Creek is significant for the active involvement of Sir John Monash in its design and construction, and the important role that it, and the first failed attempt at this bridge, played in the development of his career and engineering technology.
(Criterion H)
Show more
Show less
-
-
KINGS BRIDGE, BENDIGO CREEK - History
John Monash and Monier Arch Bridges
John Monash gained his early engineering experience in the 1880s and 1890s working on a range of engineering projects throughout Australia. He completed his Bachelor of Civil Engineering at the end of 1890 and achieved a Master of Civil Engineering in 1893. In 1921 he obtained a Doctorate of Engineering. Following his significant career in the Australian Imperial Force during World War I, Monash went on to become General Manager of the newly formed ‘State Electricity Commission’ in 1924 organising the development of the Latrobe Valley Brown Coal power generation system.
His early employment in the engineering field included supervising construction works on the Outer Circle Railway for the contractors Graham and Wadick and working as Assistant Engineer and Chief Draftsman for the Melbourne Harbour Trust. Both jobs involved some bridge construction, including a wrought iron bridge over the Yarra River as part of railway works, and the Footscray Swing Bridge over the Maribyrnong River, constructed for the Harbour Trust.
In 1894, Monash went into partnership with J.T. Noble Anderson, an Irish born engineer who had tutored Monash at the University of Melbourne. The firm found some success in 1897 when Anderson met Sydney engineer Frank Gummow, of the firm Carter Gummow and Co. This firm had already acquired the New South Wales and Victorian patents for the Monier system of reinforced concrete construction.
First failed attempt at Kings Bridge construction (1901)The first Kings Bridge was built in 1901 to the Monier arch patent design. The bridge was of reinforced concrete construction with a single span across Bendigo Creek.
In May 1901, during testing of Kings Bridge with a steam roller and steam traction engine, spalling of concrete was noted prior to the bridge failing. A third of the width of the arch and spandrel wall fell into the creek, taking the steam traction engine with it and killing a business associate of the traction engine’s owner. William Charles Kernot, Professor of Engineering at the University of Melbourne, was retained to investigate the causes of collapse on behalf of Monash and Anderson. He identified the reason for failure as the inability of the abutment concrete to resist the magnified stresses imposed by the highly skewed arch.
Second and successful attempt Kings Bridge construction (1901-02)
For the second attempt to construct Kings Bridge, Monash and Anderson retained the surviving abutments and built a new pier midstream. This meant that the bridge had two arches, each of a 13.2 metre span rather than 28.5 metre single span. They proposed this to reduce the calculated thrust on the abutments to little more than a quarter of the value for the single arch. This design had the added benefit of reducing the skew-span to width ratio by more than half and situated the abutments of each arch more directly opposite each other.
When the second Kings Bridge survived load testing, Monash and Anderson were free to continue with the remaining Bendigo contracts. They constructed eight arch bridges in total for the Bendigo Council, of which, six survive. Later Monash would go on to realise that in most situations it was more economic and practicable to build a girder bridge than an arched bridge.
BibliographyEngineering Heritage Victoria. Nomination for Monier Bridges in Bendigo. For Engineering Heritage Australia, Heritage Recognition Program. 2014.Gary Vines. National Trust Study of Victoria’s Concrete Road Bridges. Funded by VicRoads and Heritage Victoria. 2008 (revised 2010).Geoffrey Serle. ‘Monash, Sir John (1865-1931)’. Australian Dictionary of Biography, National Centre of Biography, Australian National University. https://adb.anu.edu.au/biography/moash-sir-john7618/text13331. Published first in hardcopy in 1986, accessed online 13 November 2024.
KINGS BRIDGE, BENDIGO CREEK - Permit Exemptions
General Exemptions:General exemptions apply to all places and objects included in the Victorian Heritage Register (VHR). General exemptions have been designed to allow everyday activities, maintenance and changes to your property, which don’t harm its cultural heritage significance, to proceed without the need to obtain approvals under the Heritage Act 2017.Places of worship: In some circumstances, you can alter a place of worship to accommodate religious practices without a permit, but you must notify the Executive Director of Heritage Victoria before you start the works or activities at least 20 business days before the works or activities are to commence.Subdivision/consolidation: Permit exemptions exist for some subdivisions and consolidations. If the subdivision or consolidation is in accordance with a planning permit granted under Part 4 of the Planning and Environment Act 1987 and the application for the planning permit was referred to the Executive Director of Heritage Victoria as a determining referral authority, a permit is not required.Specific exemptions may also apply to your registered place or object. If applicable, these are listed below. Specific exemptions are tailored to the conservation and management needs of an individual registered place or object and set out works and activities that are exempt from the requirements of a permit. Specific exemptions prevail if they conflict with general exemptions. Find out more about heritage permit exemptions here.Specific Exemptions:
The works and activities below are not considered to cause harm to the cultural heritage significance of the Kings Bridge, Bendigo Creek subject to the following guidelines and conditions:
Guidelines
1. Where there is an inconsistency between permit exemptions specific to the registered place or object (‘specific exemptions’) established in accordance with either section 49(3) or section 92(3) of the Act and general exemptions established in accordance with section 92(1) of the Act specific exemptions will prevail to the extent of any inconsistency.2. In specific exemptions, words have the same meaning as in the Act, unless otherwise indicated. Where there is an inconsistency between specific exemptions and the Act, the Act will prevail to the extent of any inconsistency.3. Nothing in specific exemptions obviates the responsibility of a proponent to obtain the consent of the owner of the registered place or object, or if the registered place or object is situated on Crown Land the land manager as defined in the Crown Land (Reserves) Act 1978, prior to undertaking works or activities in accordance with specific exemptions.4. If a Cultural Heritage Management Plan in accordance with the Aboriginal Heritage Act 2006 is required for works covered by specific exemptions, specific exemptions will apply only if the Cultural Heritage Management Plan has been approved prior to works or activities commencing. Where there is an inconsistency between specific exemptions and a Cultural Heritage Management Plan for the relevant works and activities, Heritage Victoria must be contacted for advice on the appropriate approval pathway.5. Specific exemptions do not constitute approvals, authorisations or exemptions under any other legislation, Local Government, State Government or Commonwealth Government requirements, including but not limited to the Planning and Environment Act 1987, the Aboriginal Heritage Act 2006, and the Environment Protection and Biodiversity Conservation Act 1999 (Cth). Nothing in this declaration exempts owners or their agents from the responsibility to obtain relevant planning, building or environmental approvals from the responsible authority where applicable.
6. Care should be taken when working with heritage buildings and objects, as historic fabric may contain dangerous and poisonous materials (for example lead paint and asbestos). Appropriate personal protective equipment should be worn at all times. If you are unsure, seek advice from a qualified heritage architect, heritage consultant or local Council heritage advisor.7. The presence of unsafe materials (for example asbestos, lead paint etc) at a registered place or object does not automatically exempt remedial works or activities in accordance with this category. Approvals under Part 5 of the Act must be obtained to undertake works or activities that are not expressly exempted by the below specific exemptions.8. All works should be informed by a Conservation Management Plan prepared for the place or object. The Executive Director is not bound by any Conservation Management Plan and permits still must be obtained for works suggested in any Conservation Management Plan.
Conditions
1. All works or activities permitted under specific exemptions must be planned and carried out in a manner which prevents harm to the registered place or object. Harm includes moving, removing or damaging any part of the registered place or object that contributes to its cultural heritage significance.2. If during the carrying out of works or activities in accordance with specific exemptions original or previously hidden or inaccessible details of the registered place are revealed relating to its cultural heritage significance, including but not limited to historical archaeological remains, such as features, deposits or artefacts, then works must cease and Heritage Victoria notified as soon as possible.3. If during the carrying out of works or activities in accordance with specific exemptions any Aboriginal cultural heritage is discovered or exposed at any time, all works must cease and the Secretary (as defined in the Aboriginal Heritage Act 2006) must be contacted immediately to ascertain requirements under the Aboriginal Heritage Act 2006.4. If during the carrying out of works or activities in accordance with specific exemptions any munitions or other potentially explosive artefacts are discovered, Victoria Police is to be immediately alerted and the site is to be immediately cleared of all personnel.5. If during the carrying out of works or activities in accordance with specific exemptions any suspected human remains are found the works or activities must cease. The remains must be left in place and protected from harm or damage. Victoria Police and the State Coroner’s Office must be notified immediately. If there are reasonable grounds to believe that the remains are Aboriginal, the State Emergency Control Centre must be immediately notified on 1300 888 544, and, as required under s.17(3)(b) of the Aboriginal Heritage Act 2006, all details about the location and nature of the human remains must be provided to the Aboriginal Heritage Council (as defined in the Aboriginal Heritage Act 2006.
Exempt works and activities
Kings Bridge Structure
1. Repair and maintenance of brick and other masonry and concrete components including, cleaning, grouting, repointing, and repairs of concrete spalling and cracking. On the original northern half of the bridge (i.e. pre 2004 section of the bridge):
a) grouting and repointing must avoid the use of cement.
b) cleaning must not involve abrasive sandblasting but may use low pressure washing with water to a maximum of 300 psi on the surface being cleaned.
c) cleaning of exposed steel reinforcement to remove rust prior to concrete repairs may utilise sand blasting at low pressure for this specific purpose, provided it does not exceed a maximum of 130 psi.
2. Repair and maintenance of steel and iron components and associated fixings on a like for like basis.
3. Repair, maintenance and replacement of timber components, e.g. the handrail, and associated fixings on a like for like basis.
4. Repair, maintenance and upgrade of drainage, signage and lighting.
5. Repair and maintenance of road pavement, road shoulders, line marking, pedestrian footpath and kerbing.
6. Installation, maintenance, removal and upgrade of safety barrier.
East and west approaches to the Bridge
7. Routine maintenance and other minor upgrades within the existing road formation and including pedestrian footpath and kerb that constitute the east and west approaches to the bridge, but excluding the bridge structure itself. This includes:
a) Repair, maintenance and upgrade of drainage, signage, lighting and street furniture e.g. bollards, guideposts.
b) Repair and maintenance of road pavement, road shoulders, line marking, pedestrian footpath and kerbing.
c) Installation, maintenance, removal and upgrade of safety barriers.
Bendigo Creek Channel and area surrounding Bridge
8. Pruning, lopping or removal of trees and vegetation where permitted in accordance with other laws.
9. Mowing and weed control.
10. Repair, maintenance and resurfacing of the bike trail.
11. Repair, maintenance and renewal of existing infrastructure underneath the bridge.
Emergency works
12. Emergency works required to immediately secure the site and prevent any further damage to property or injury to the public. This specific exemption does not apply to nonemergency rehabilitation and reconstruction following an incident or event.
-
-
-
-
-
FORMER BENDIGO GAS WORKS
 Victorian Heritage Register H0781
Victorian Heritage Register H0781 -
BENDIGO CHINESE TEMPLE
 Victorian Heritage Register H1791
Victorian Heritage Register H1791 -
CHINESE KILN & MARKET GARDEN
 Victorian Heritage Register H2106
Victorian Heritage Register H2106
-
'Mororo' 13 Oxford Street, Malvern
 Stonnington City
Stonnington City -
1 Arnold Street
 Yarra City
Yarra City -
1 Austin Street
 Yarra City
Yarra City
-
-












