Woodbourne Homestead
Boundary Road MEREDITH, GOLDEN PLAINS SHIRE
-
Add to tour
You must log in to do that.
-
Share
-
Shortlist place
You must log in to do that.
- Download report
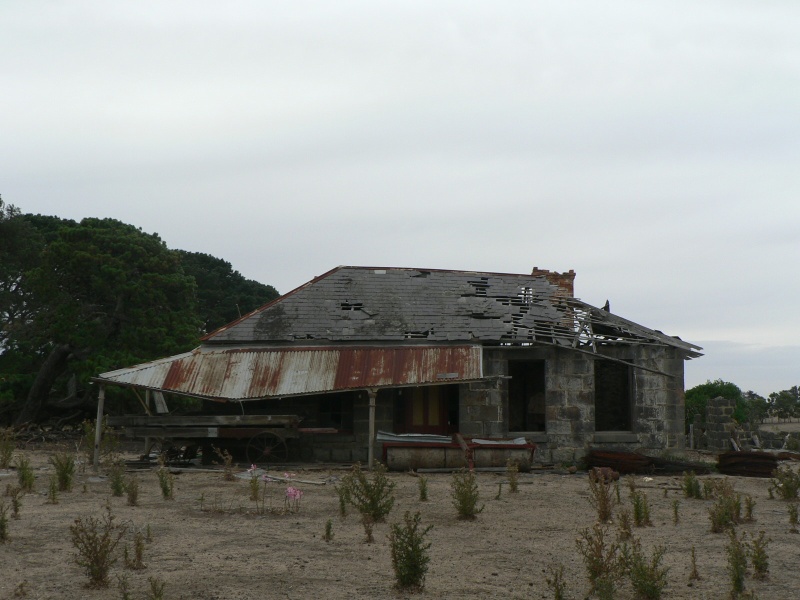

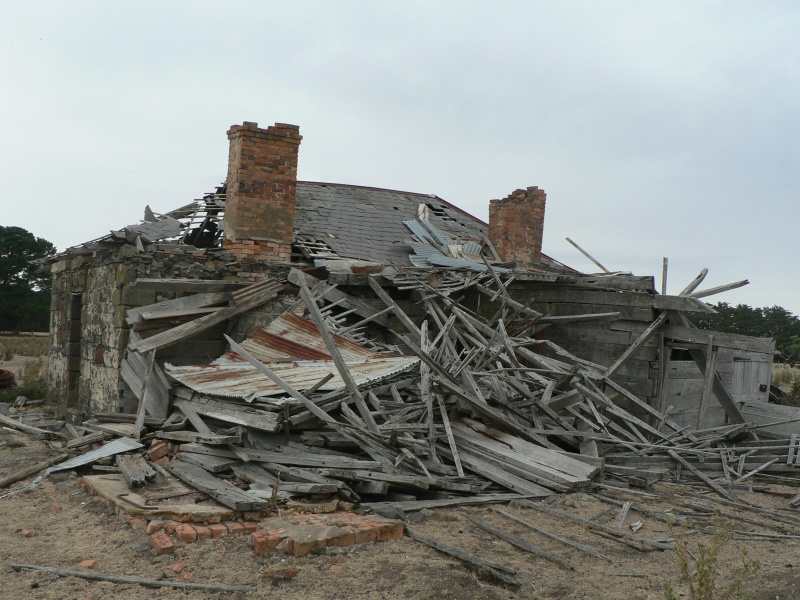
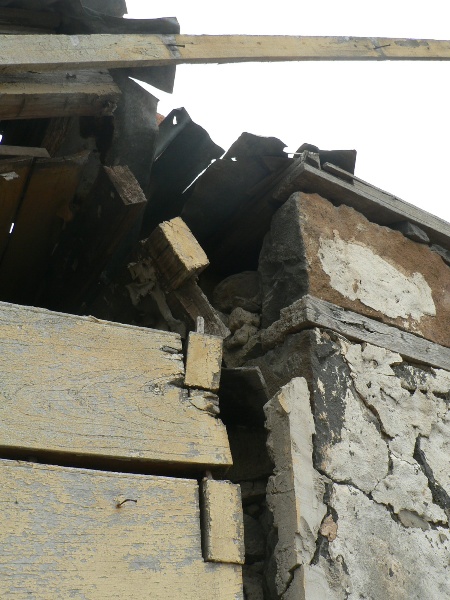
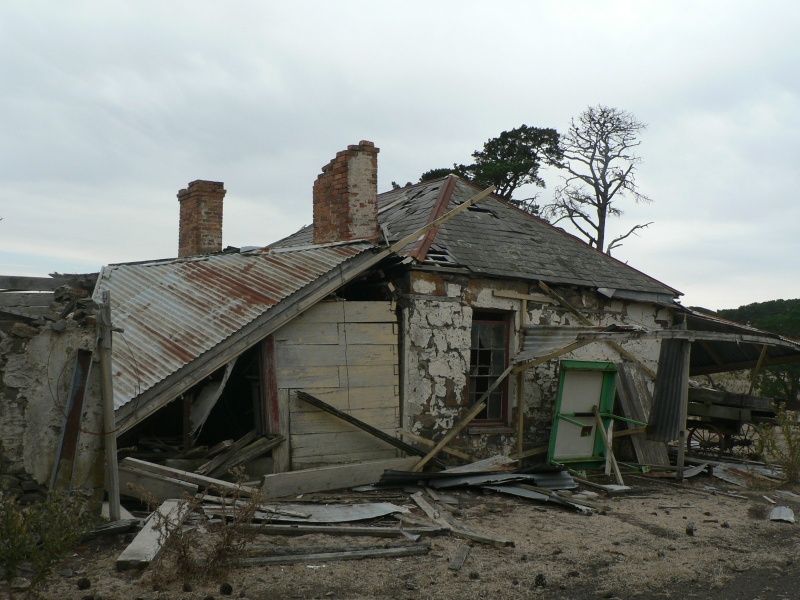
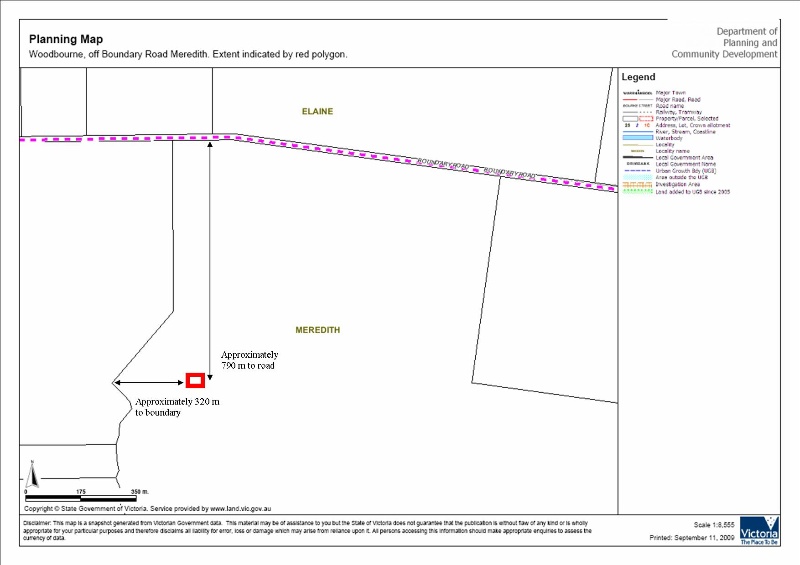
Statement of Significance
What is Significant?
Woodbourne Homestead complex is located on the bank of Woodbourne Creek, approximately 6 kms west of Meredith. The run dates from 1844 when it was taken up by the Irish brothers, Alexander and John Wilson. Another brother, Sir Samuel Wilson became one of the most successful pioneers, politicians and philanthropists in colonial Victoria. The first section of the homestead was built is finely crafted horizontal timber slabs, held together by timber dowels. Certainly rare because of its quality, it may be the only example of such construction surviving from the period. The rest of the timber constructions, including the shingled hipped roof was conventional for the time. Alexander became the sole proprietor by the late 1840s and in 1852 he sold to William James Reid, another Irishman. Reid and his wife Elizabeth Elliott Armstrong had nine children, all born at Woodbourne. Within a short time the house was extended by the addition of a new stone section in front of the timber section. A verandah enclosed the house on three sides. This wing, still small for such a large family, was more conventional in its construction but boasted a slate roof. In 1870 a two storey bluestone stable was constructed but it has been re-built. In 1872, Reid sold to John Matheson, owner of neighbouring Moranghurk Run. Woodbourne became an outstation of the much larger Moranghurk. It was occupied by staff until the end of World War 2 when the property was sub-divided for Soldier Settlement. The first new owner was George Lloyd and his family who moved into a new house closer to the road. The old homestead was abandoned. It is now ruinous but, because it is so little disturbed, it retains much evidence of its forms of construction.
How is it Significant?
Woodbourne Homestead complex is of historical and architectural significance to the Shire of Golden Plains.
Why is it Significant?
Woodbourne Homestead complex is of historical significance for its early associations with the Wilson family, who were Irish rather than the more typical Scottish squatters and subsequently with William James Reid, another Irishman. The complex has further historical significance for its long term role as an outstation of the much grander Moranghurk Run owned by the Matheson family. Woodbourne Homestead complex is of architectural significance for its simple vernacular form and scale and especially for the very rare timber construction of the rear section.
-
-
Woodbourne Homestead - Physical Description 1
The Woodbourne Homestead complex is located on the bank of Woodbourne Creek approximately 6 kms west of Meredith. It comprises two parts to the dwelling, one timber the other masonry, a re-built stone stable and a ruined stone dairy. There is a multi-trunked Olea europea, common Olive tree in the front garden, the only surviving planting other than bulb species. Other remnants are scattered about the site.
The timber section of the dwelling, now at the rear, is the older part. It was constructed of horizontal pit sawn slabs of timber, cut from seasoned timber rather than green as suggested in the biography of William James Reid because there is almost no sign of warping. The slabs are very well cut, with a beaded molding on the lower external edge. They are 12 inches by 3 inches (300 mm x 75 mm), half cut at the corners and held together by timber dowels at approximately 12 inch (300 mm) centres. At least part of the wall structure on one side was made up from the masonry extensions of the rendered stone and brick chimneys. The hipped roof structure appears to have been conventional for the time. Shingles survive under the corrugated iron. The doors are ledge and brace. Windows in this section appear to have been pairs of three paned casements. Pit sawn floor joists appear to be lying directly on the ground.
The stone section continues the same width as the rear section. It comprises three rooms and a relatively wide central passage. A lightweight timber verandah surrounds the building on three sides. The hipped roof is covered with slates. The four panel front door is slightly recessed within the bluestone wall. It has a multi-paned glazed surround with timber panels in the lower sections. The coloured glass is particularly distinctive and almost completely intact. The colours include turquoise and deep orange as well as a deep mauve and pale yellow. The windows are six-paned double hung sashes although the side opening of the largest room appears to have been for French doors. The floors are wide tongue and groove six-inch boards in some parts, but narrower in others. The floor joists are laid directly on the ground. The internal doors are conventional four panel doors. The walls are plastered with lime render and plaster internally. Early paint colours, or distemper, survive internally. Some walls are bricks rather than stone. The ceilings, now mostly collapsed, are split laths and plaster. Two brick chimneys rise above the junction of the front and rear sections.
The bluestone stables have been rebuilt, possibly to accommodate motor vehicles. They follow a conventional form with a gabled roof and on large opening on the long side facing the rear of the house. Large timber louvres are inserted on either side of the main opening. The walls are whitewashed internally. The stone ruin may have been a dairy or a laundry. It does not appear to have been a detached kitchen.
The dwelling is now ruinous with the rear timber section almost completely collapsed. The roof of the front section is mostly failed and in imminent danger of total collapse. Nonetheless, the technical details of the timber construction are still very evident and much fabric survives because the dwelling has been visited so little.
Woodbourne Homestead - Historical Australian Themes
The Australian Heritage Commission devised the Australian Historic Themes in 2001. The following themes have influenced the historical development of Woodbourne Homestead.
3 Developing Local, Regional And National Economies
3.5 Developing primary production
3.5.1 Grazing stock
3.5.2 Breeding animals
5 Working
5.8 Working on the land
8 Developing Australia's Cultural Life
8.14 Living in the county and rural settlements
Woodbourne Homestead - Physical Description 2
Extent of Registration: To the extent of the whole of all buildings and ruins (although the reconstructed stables are of lesser significance) and the remnant garden and yard and the land including the original front garden as marked by fence posts and other means, and to a distance of 30.0 metres on either side of the residence and the rear of the reconstructed stables. [Alternatively, the western boundary could be aligned with Woodbourne Creek.]
Woodbourne Homestead - Integrity
The dwelling is now ruinous with the rear timber section almost completely collapsed. The roof of the front section is mostly failed and in imminent danger of total collapse. Nonetheless, the technical details of the timber construction are still very evident and much fabric survives because the dwelling has been visited so little.
Heritage Study and Grading
Golden Plains - Golden Plains Shire Heritage Study Phase 2
Author: Heritage Matters P/L
Year: 2009
Grading:
-
-
-
-
-
Woodbourne Homestead
 National Trust
National Trust -
Woodbourne Homestead
 Golden Plains Shire
Golden Plains Shire
-
-








