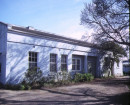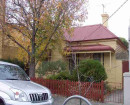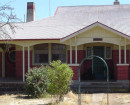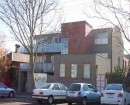STRATHFIELDSAYE
324 STRATHFIELDSAYE ROAD PERRY BRIDGE, WELLINGTON SHIRE
-
Add to tour
You must log in to do that.
-
Share
-
Shortlist place
You must log in to do that.
- Download report
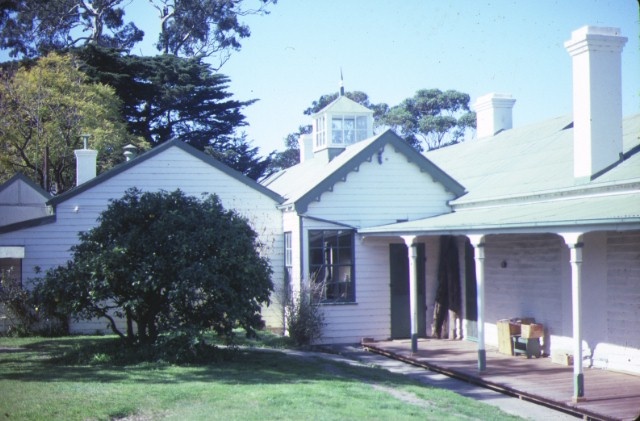

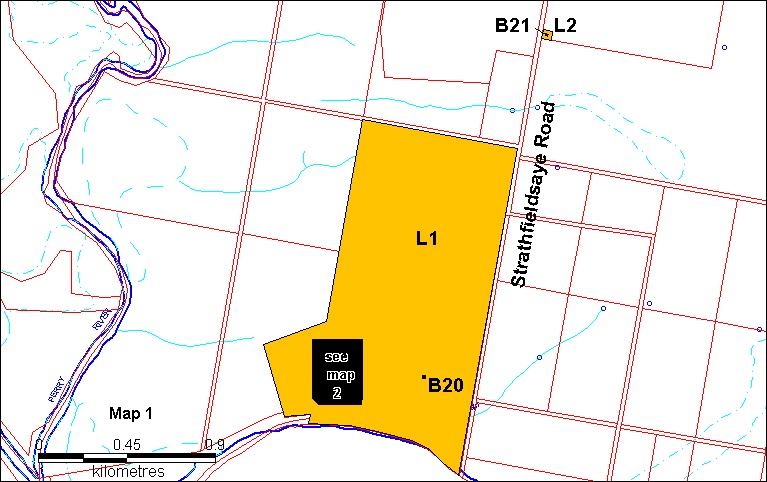
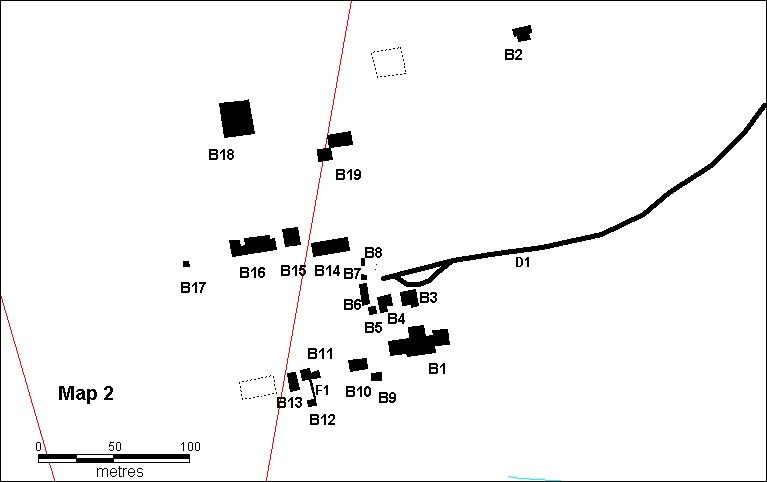
Statement of Significance
What is significant?
Strathfieldsaye was established as a cattle and sheep station by New South Wales grazier William O'Dell Raymond in 1848. Raymond was one of the first permanent settlers in Gippsland, establishing his first run at present day Stratford in 1842. In 1848 the Strathfieldsaye run, which extended to 64,000 leased acres, carried 18,000 sheep and 1,000 cattle. Raymond obtained a pre-emptive right for 320 acres in 1854. This section contained the earliest part of the current homestead, constructed of timber, weatherboard, corrugated iron and hand made bricks. This single storey building, located about 130 metres from the north shore of Lake Wellington, is now encircled by a verandah and has views over the lake. Later additions to the house date to the 1890s and 1920s.
William Henderson Disher, with no apparent previous experience of farming, acquired the run in 1869. It had been reduced to 20,000 acres of land stocking 4,000 wethers and 1,100 superior bred Durham cattle. Disher developed the station into a diversified agricultural and pastoral property. It remained in the hands of the Disher family until bequeathed to the University of Melbourne in 1976 by Dr Clive Disher. Dr Disher was Deputy Director of Medical Services during the Second World War. The contents and furnishings of the house were bequeathed to the National Trust and remain in situ.
In addition to the homestead there is a large complex of nineteenth century station and farm buildings. There is a shearing shed, mustering shed, several storage sheds, a dairy, meat house, shearer's quarters and toilets. These buildings display a variety of construction techniques, including adzed vertical and horizontal slabs, bark ceilings, and stud frames clad with weatherboards. The manager's house and gardener's house were built in a consistent style in c1917. The outbuildings house a substantial collection of farm machinery, dating from early horse-drawn implements to later mechanised equipment.
The homestead garden is laid out primarily on the sloping land between the house and lake, with a simple kitchen service garden at the rear of the house. The garden was developed in two stages. The first was before 1892 (probably by 1870) and the second by further planting in the mid-1930s. Some of the layout has been attributed to the stonemason Ellis Stones.
Vegetation in areas adjacent to the homestead includes mixed conifer plantings along the driveway, some shore-line specimens to the east of the homestead and isolated trees and groups of trees in paddocks to the west of the homestead. Species along the driveway include Bunya Bunya Pine, Canary Island Pine, Silky Oak and Monterey Cypress. Close to the garden fence is a notable White Cypress Pine. In the paddocks the mature nineteenth century plantings include five Plane trees, eight Monterey Cypress, a Pepper tree, Cottonwood, Elm and two Pears. Next to the shearers quarters is a rare Populus candicans.
A large remnant Forest Red Gum near the garden entrance, and referred to as the Navigation Tree due to the assistance it provided to boats on Lake Wellington, is an important landscape feature and of historic value.
Located about 1.5 kilometres from the homestead is Hartwicke's Hut, a small one room timber hut built by a selector, Heinrich Hartwicke, in the early 1880s. Adzed slabs are fixed vertically as an external lining to a framework of posts. Internally saplings are nailed horizontally to the posts and daubed with mud. The later corrugated iron roof was blown off in a storm in 1998 and the hut is in a dilapidated state. The seven remnant trees of a pear orchard, a popular form of agriculture for nineteenth selectors in this area, survive close to Hartwicke's Hut.
How is it significant?
Strathfieldsaye is of historical, architectural and scientific (horticultural) significance to the State of Victoria.
Why is it significant?
Strathfieldsaye homestead is historically significant as the oldest continuously inhabited house in Gippsland. The farm remains essentially as it was in 1879, and the house remains as the Disher family left it after 110 years of occupation. The contents of the house illustrate this continuous period of ownership.
The extensive complex of farm buildings, including Heinrich Hartwicke's hut of mud and slab, are architecturally significant as a superb group of nineteenth century farm buildings that illustrate changing vernacular building traditions over a long period. Although the extent of the land holding has been reduced, many of the buildings constructed in the nineteenth century survive. The buildings and their contents are evidence of a diversified agricultural farm that emerged in the 1870s from an unsophisticated cattle and sheep station.
The landscape and garden are aesthetically and historically significant as evidence of mature exotic plantings at a remote pastoral station. The squared layout of the garden reflects the utilitarian needs of early settlement in contrast to later, more ornamental styles. This form is unusually intact and rare in eastern Victoria. The driveway plantings mark the entrance to the property and the species are typical of the nineteenth century. The shoreline plantings play a strong role in the views to the lake. The trees in the paddock are associated with closer cultivation and delineate boundary lines in these areas.
The remnant pear orchard trees at Hartwicke's Hut are of scientific (horticultural) significance as a nineteenth century cultivar. They are evidence of more extensive orchards planted by selectors in this area during the latter part of the nineteenth century.
Strathfieldsaye is historically significant for demonstrating the changing patterns of land acquisition on a large pastoral run. The pre-emptive right of 320 acres was an unusual quantity of land to purchase, as most squatters took advantage of the 640 acres they were entitled to. The pre-emptive right was the nucleus of the run and the first part to be acquired as freehold. Its scale is in contrast to the much smaller sections available to and affordable by selectors on the Strathfieldsaye run during the 1870s and 1880s as a result of the various Land Acts. Hartwicke?s Hut is evidence of one selector's purchase on the run, a section that Disher took the opportunity to acquire as freehold for his farm when the selector died in 1898.
-
-
STRATHFIELDSAYE - Permit Exemptions
General Exemptions:General exemptions apply to all places and objects included in the Victorian Heritage Register (VHR). General exemptions have been designed to allow everyday activities, maintenance and changes to your property, which don’t harm its cultural heritage significance, to proceed without the need to obtain approvals under the Heritage Act 2017.Places of worship: In some circumstances, you can alter a place of worship to accommodate religious practices without a permit, but you must notify the Executive Director of Heritage Victoria before you start the works or activities at least 20 business days before the works or activities are to commence.Subdivision/consolidation: Permit exemptions exist for some subdivisions and consolidations. If the subdivision or consolidation is in accordance with a planning permit granted under Part 4 of the Planning and Environment Act 1987 and the application for the planning permit was referred to the Executive Director of Heritage Victoria as a determining referral authority, a permit is not required.Specific exemptions may also apply to your registered place or object. If applicable, these are listed below. Specific exemptions are tailored to the conservation and management needs of an individual registered place or object and set out works and activities that are exempt from the requirements of a permit. Specific exemptions prevail if they conflict with general exemptions. Find out more about heritage permit exemptions here.Specific Exemptions:General Conditions:
1. All alterations are to be planned and carried out in a manner which prevents damage to the fabric of the registered place or object.
2. Should it become apparent during further inspection or the carrying out of alterations that original or previously hidden or inaccessible details of the place or object are revealed which relate to the significance of the place or object, then the exemption covering such alteration shall cease and the Executive Director shall be notified as soon as possible.
3. If there is a conservation policy and plan approved by the Executive Director, all works shall be in accordance with it.
4. Nothing in this declaration prevents the Executive Director from amending or rescinding all or any of the permit exemptions.
5. Nothing in this declaration exempts owners or their agents from the responsibility to seek relevant planning or building permits from the responsible authority where applicable.
All Building Exteriors
* Minor repairs and maintenance which replace like with like.
* Removal of extraneous items such as air conditioners, pipe work, ducting, wiring, antennae, aerials etc, and making good.
House Interior
* Minor repairs and maintenance which replace like with like.
* Painting of previously painted walls and ceilings provided that preparation or painting does not remove evidence of the original paint or other decorative scheme.
* Removal of paint from originally unpainted or oiled joinery, doors, architraves, skirtings and decorative strapping.
* Installation, removal or replacement of carpets and/or flexible floor coverings.
* Installation, removal or replacement of curtain track, rods, blinds and other window dressings.
* Installation, removal or replacement of hooks, nails and other devices for the hanging of mirrors, paintings and other wall mounted artworks.
* Refurbishment of bathrooms, toilets and or en suites including removal, installation or replacement of sanitary fixtures and associated piping, mirrors, wall and floor coverings.
* Installation, removal or replacement of kitchen benches and fixtures including sinks, stoves, ovens, refrigerators, dishwashers etc and associated plumbing and wiring. NB The AGA stove should not be removed without a permit.
* Installation, removal or replacement of electrical wiring provided that all new wiring is fully concealed.
* Installation, removal or replacement of bulk insulation in the roof space.
* Installation, removal or replacement of smoke detectors.
* Installation of security fixtures to door and windows
* Installation of burglar alarms providing wiring is fully concealed
Land and garden
* Erection or construction of roads and tracks and of fencing, gates, stockyards or any other forms of access and enclosure necessary for the continuation of pastoral or agricultural activities on the property provided that the works do not adversely affect the registered buildings nor adversely affect the garden form and layout to the south of the homestead.
* Regular garden maintenance.
* Installation, removal or replacement of garden watering systems.
* Laying or repair of gravel/toppings to the driveways and internal roads.
* Removal of plants listed as noxious weeds in the Catchment and Land Protection Act 1994
* The process of gardening and maintenance, mowing, hedge clipping, bedding displays, removal of dead plants, disease and weed control, emergency and safety works to care for existing plants and planting themes
* Removal of vegetation that is not significant, in order to maintain fire safety and to conserve significant buildings and structures
* The replanting of plant species to conserve the landscape character and plant collections and themes
* Plant labelling and interpretative signage
Farm collection
Disposal of objects dating from the post Second World War period.STRATHFIELDSAYE - Permit Exemption Policy
The purpose of the permit exemptions is to allow works that do not impact on the significance of the place to occur without the need for a permit.
The primary significance of Strathfieldsaye is the early homestead and the large extent of intact nineteenth century pastoral outbuildings built in timber and in a variety of vernacular styles. The extent of registration includes the Strathfieldsaye pre-emptive right and part of a small parcel of land selected by Heinrich Hartwick. The registration of these historically significant areas should not prevent nor hinder the ongoing farm work in that area nor the need to erect stockyards, fences, gates etc. so long as there is no adverse effect on the registered buildings. Permits would be required for the erection of new buildings.
Strathfieldsaye is a large and complex site. Future management decisions should have regard to the heritage significance of the place. The ideal way to ensure that the cultural significance of the place is properly addressed and managed would be the preparation of a Conservation Management Plan.
-
-
-
-
-
STRATHFIELDSAYE
 Victorian Heritage Register H0262
Victorian Heritage Register H0262 -
STRATHFIELDSAYE
 Victorian Heritage Inventory
Victorian Heritage Inventory -
Eucalyptus tereticornis
 National Trust
National Trust
-
..esterville
 Yarra City
Yarra City -
1 Alfred Crescent
 Yarra City
Yarra City -
1 Barkly Street
 Yarra City
Yarra City
-
-





