FORMER NEWPORT RAILWAY WORKSHOPS
2-78 CHAMPION ROAD NEWPORT, HOBSONS BAY CITY
-
Add to tour
You must log in to do that.
-
Share
-
Shortlist place
You must log in to do that.
- Download report


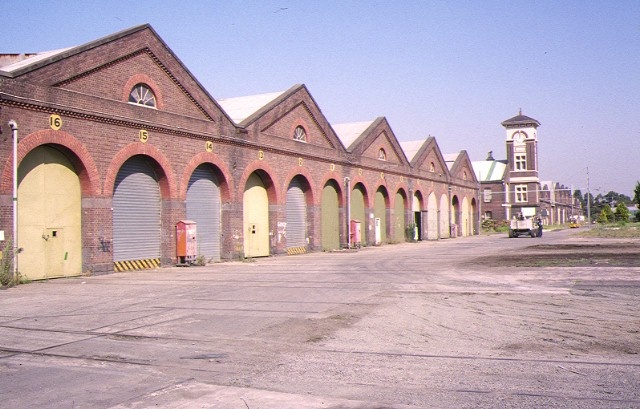
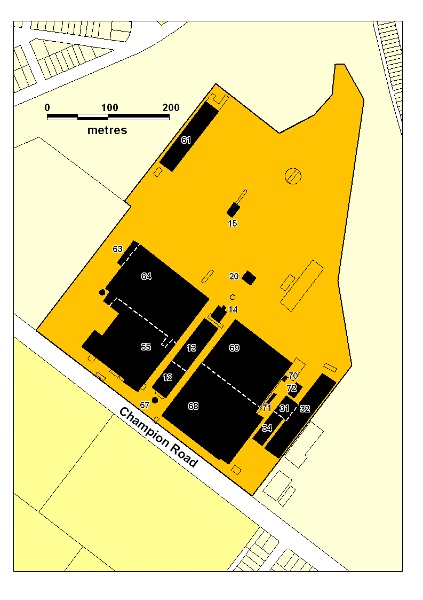
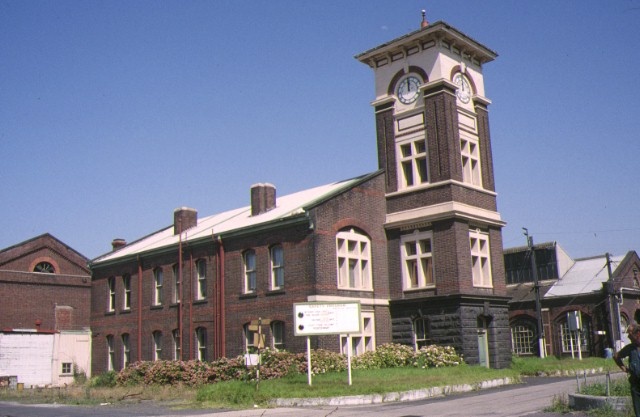
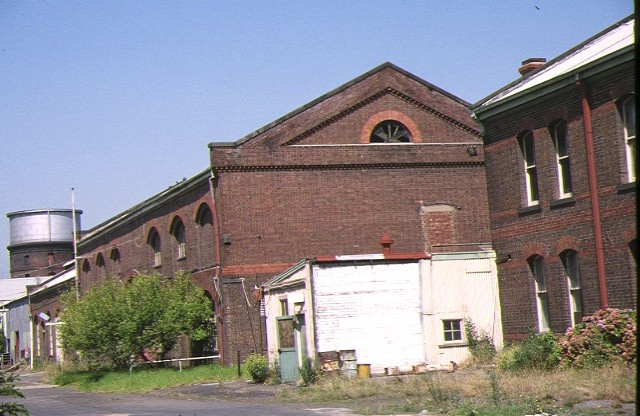
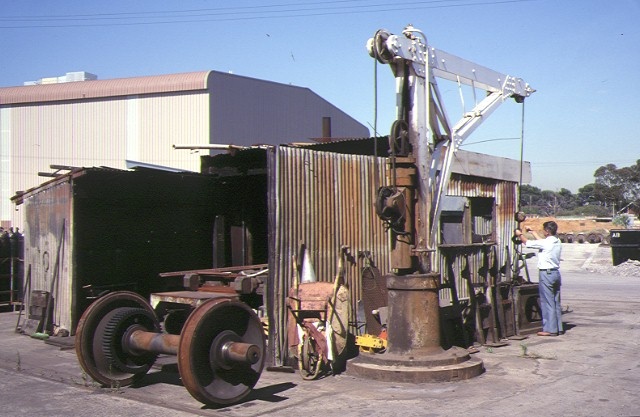
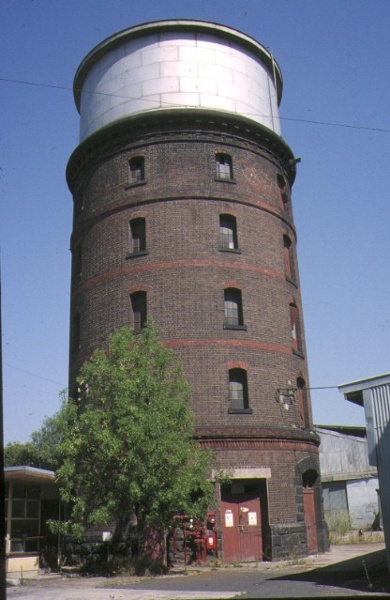

Statement of Significance
In 1884 the decision was made to erect a new workshop facility in an area of land between the Geelong Railway and the Williamstown Railway at Newport (the current Workshops site). Although the original intent was that the workshop would undertake all maintenance of rolling stock, leaving private enterprise with the role of constructing rolling stock, it was undermined from the start with the construction of rolling stock (mainly passenger carriages).
The former Newport Railway Workshops are of historical, scientific and architectural significance to the state of Victoria.
The 1888 group of buildings forming the original Newport Railway Workshops have historical significance as one of the best surviving 19th century railway workshops in the world, and one of Australia's most outstanding items of industrial heritage. The Newport workshops were the Victorian Railway's main workshops for just over a century. The later buildings reflecting growth, particularly during 1902-1928 in the period of modernisation, expansion and the production of locomotives, demonstrate this subsequent important period of development. For many of those years the Workshops were one of the Victoria's largest and best equipped engineering establishments, with up to 5,000 employees on site, building and maintaining steam locomotives and other rolling stock, and also making tarpaulins and other basic stores for railway use. Newport Workshops even made many of its own machine tools, a task which required a high level of technical expertise. Newport Workshops was also an important centre of World War Two production.
Building 12 is of historical and architectural significance to the state of Victoria. Built in 1909 as a substantially intact, large addition to the iron foundry, it demonstrates the important historical theme of the great expansion of the Newport Workshops, between 1902 and 1928. Its modern industrial construction is in contrast to the architectural style of the 1888 Central Block Stores.
Building 13 is of historical and architectural significance to the state of Victoria. The original brick Central Block was constructed in 1888, followed in 1890 by the corrugated iron clad brass foundry extensions. The Building originally contained stores, pattern shop, tinsmith's and coppersmith's shop and a brass foundry. The Block was later used as a general store, stores office and plant repair shop.
The 1888 Central Block is a major element of the original 1888 group of buildings which complements and links the East and West Blocks visually and functionally (particularly in its stores function, which allowed easy distribution of stores the full width of the East and West Blocks via cross trolleys).
The 1890 foundry, constructed very soon after the 1888 buildings, was probably built in response to an important and early change of plans for the function of the main West Block. It reflects a very early change from lavish to economical building styles.
The building is virtually intact and is an increasingly rare example of the use of cast-iron columns. There is considerable evidence of past line-shafting and other signs of its former uses.
Building 14 is of historical and architectural significance to the state of Victoria. This building was constructed 1886 - 88 as offices for the engineer, store keeper, accountant and their respective staff.
The 1888 Central Block offices and three storey Italianate style clock tower is the visual and operational focal point of the original and highly significant, 1888 group of buildings. It was constructed as prestige offices of high architectural quality and is virtually intact.
The northern facades of the 1888 group of buildings were the Workshop's frontage to Melbourne and the central, three storey Italianate style clocktower is the key architectural pivot in the design, flanked by wings of gabled bays.
The clock tower, near the centre of the site, is characteristic of 19th century factories and workshops, where working hours were strict and when few employees wore watches. The mechanical, wind-up mechanism of the clock appears to be original.
Building 15 is of historical significance to the state of Victoria. The engine balancing tables are located under the open-sided shed, Building 15. The engine balancing tables were built in 1912 by Henry Pooley & Son Ltd, Birmingham and comprise a series of 7 mechanical weighing scales set in line in a pit with each scale supporting a short length of train track. Each weighing unit has a cast iron box alongside, containing counterweights and levers, and a curved scale calibrated to 12 tons. A locomotive or carriage was positioned on the rails above the scales to be weighed. The engine balancing tables were designed to measure the load on each wheel of a steam locomotive simultaneously so that adjustments could be made to give the correct weight distribution on each axle.
In 1918, the Victorian Railways owned three balancing tables. The Newport example is the only known surviving example of engine balancing tables in Victoria.
Building 31 is of historical and architectural significance to the state of Victoria. Constructed and altered between 1898 and 1913, this building was believed to be a timber bending and drying shop, where timbers used in carriage construction were formed until about the mid 1900s when it changed to a timber store.
The form of the building is of architectural significance. It is not known why two decorative clerestory lanterns are incorporated in the roof but one theory is that it is a rare surviving shed from the 1880 International Exhibition in Melbourne. Further work is required to substantiate this potentially very important link.
The Timber Store is of historical significance as a building dating from 1898, with alterations until 1913, which performed a vital function as part of the Workshop for approximately 80 years.
Building 32 is of historical and architectural significance to the state of Victoria. This building was part of the Carriage Workshops established prior to this Newport site, on the north side of the Melbourne - Williamstown line. It was then known as the Stacking Shed, built c1883, and was demolished and re-erected for use as a Timber Shed in its present location in c1905.
The Timber Shed is of historical significance as the only discrete building to survive from the original Carriage Workshops of 1882/83, which predated the more permanent and more extensive c1888 Newport Workshops development.
The timber frame is the oldest known discrete structure at Newport Workshops. Despite the renewal of the iron cladding, the basic structure, form and function of the Timber Shed have survived relatively unaltered after more than 100 years.
It reflects the importance of a large timber drying and seasoning area on site at a time when much high quality timber was used in carriage making. It has functioned as a timber shed in its present location for more than 80 years.
Building 34 is of historical, scientific and architectural significance to the state of Victoria. Built in 1912, this building houses the original 1888 cesspit which drains the water from underneath East Block. The function of this building varied over time from Steam Bending of timber for carriage bodywork in the northern section (c1928), to Electroplating (including Nickel Plating) in the southern section (1912), Locksmiths Shop (c1928), and Car Fitting Shop (c1979). The electroplating process involves application of a protective or decorative electroplating to metal components made at Newport Workshops.
The Plating Shop was part of the period of expansion of the Newport Workshops, 1902-1915. Its changing function indicates the declining role of timber bending, and the long standing and growing role of electroplating at Newport Workshops. It has been used as an electroplating shop, throughout its life of more than 75 years, and retains evidence of work practices. Further work is required to establish its research potential.
Building 61 is of historical and architectural significance to the state of Victoria. The original Tarpaulin Shop was built by H Maxwell in 1887 and the south extension, virtually identical with the original, was constructed in 1890. In 1912 the building was again doubled in size.
The 1887 portion is, and the 1890 portion can be considered as, part of the original high-quality c.1888 group of permanent buildings. Like other buildings in the group, it includes decorative brickwork detailing to the north wall, the front of the Workshops which is now enclosed in the 1912 northern extension. The need for hanging space has determined the unusual proportions of the Tarpaulin Shop. Its vast interior is supported by massive timber trusses and columns creating an impressive space.
The size and specialised design of the building demonstrates the importance of tarpaulin manufacture and repair. The building is substantially intact and the sequence of expansion can be clearly understood.
The building is of historical significance as the earliest part of the building was used as a tarpaulin shop for about ninety years, from 1888 to c.1980. The 1912 northern addition was part of the major period of expansion of the Workshops 1902-1915, and typifies the emphasis on low-cost construction in comparison to the more lavish c1888 building program.
The addition had an early form of sawtooth roof, oddly concealed behind false gables. The addition demonstrates the continuing and growing workload of tarpaulin manufacture and repair at that time.
The addition continued to be used as a Tarpaulin Shop for about 65-70 years.
Buildings 63 and 64 are of historical and architectural significance to the state of Victoria. The original West Block building was built by W Swanson C.1885-86 and the West Block chimneys and flues were erected by R Bodkin in 1888. In c1904, the Spring Shop Extension was added. The west tower was used for metalworking activities such as metal machining and turning, boilermaking, blacksmithing, and the construction and maintenance of locomotives. During the Second World War the West Block was used for the complete or partial manufacture of Bren Gun Carriers, and the Australian Standard Garratt.
The 1888 West Block with the c1904 Spring Shop Extension is a major element of the original and highly significant 1888 group of buildings and complements and balances the East Block visually and functionally. The northern facades of the 1888 group were the Workshop's frontage to Melbourne and feature wings of gabled bays flanking the central, three storey Italianate style clocktower. Decorative detailing to the brickwork includes corbelled pediments, and bi-chromatic highlights to the arcaded doorways and fanlight windows.
The West Block housed all the machining and heavy metalwork functions without which the workshops could not have carried out its main role of building and maintaining locomotives, carriages and wagons. The design and layout of the building, and the movement and handling of rolling stock through the building was highly functional.
The building is substantially intact and is an increasingly rare example of the use of cast iron columns. The gabled brick facades demonstrate a high standard of craftsmanship. The double columns, the twin rope driven cranes, and the underfloor flue systems demonstrate impressive skills in design and function.
The principle contractor was from a family prominent in the building industry in Melbourne for many years.
The building was used continuously for the same basis function for over one hundred years.
West Block has important historical associations as the place of construction of some of the more famous locomotives built at Newport, including the first locomotive 'Polly' and the engines used on Puffing Billy.
The Spring Shop Extension is an early extension, with a long history of continuous use which demonstrates the important role of spring manufacture at Newport Workshops. It demonstrates the early overflow from the original 1888 buildings and the concern with maintaining the appearance of the northern face of the West Block, the front of the Workshops.
The whole of Building 65, except the Machine Shop Extension, is of historical, scientific and architectural significance to the state of Victoria. The Machine Shop Extension is of contributory significance.
The West Block Southern Extension is a collection of smaller buildings which grew incrementally and were enclosed as one structure from 1910 onwards. Because of the many changes in name and function, it is difficult to clearly date all the components. A 1913 list provides evidence that parts of the Williamstown Workshops were re-erected at Newport in 1897 within the West Block Southern Extension. The distinctive timber trusses of the Fitting Shop Extension and South of Fitting Shop Extension and the approximate areas involved mean that they may be these sections.
The Boiler Shop Extension, the Smithy Annexe and Fitting Shop Extension were already constructed by 1905. In c1908 the Hydraulic Riveter Shop was built and the Blacksmiths Extension was from the same year. The 1910 drawing of the roofing of the Truck Building Yard shows that the Air Compressor & Westinghouse Brake Shop was already in existence and was modified with the south wall removed and reinstated as part of the south wall of the Truck Building Yard at this time. The construction of the Machine Shop Extension is similar to the Truck Building Yard and it is believed to date from between 1915 and 1928. The likely evidence of earlier buildings is of archaeological potential although little may be learned which is not already understood from existing documentation.
The historical significance of the West Block Southern Extension is that, more than any other part of the Newport Workshops, it reflects the important change in role of the Workshops from the initial concept of maintenance of rolling stock to the manufacture of locomotives and the subsequent expansion this meant for the Workshops. This change, combined with the increasing use of metals in production, resulted in the need to expand West Block. The incremental growth of a number of small buildings between 1897 and 1928 is still demonstrated in the physical fabric. It was also the design limitations for expansion of West Block Southern Extension with Champion Road and the dead end track design which gave rise to the need for the construction of purpose built locomotive facilities in the late 1920s.
All of the components of West Block Southern Extension are of considerable age and the area was used continuously for the same Workshop function for 70-80 years; the Boiler Shop Extension c1905, the Smithy Annexe c1905, the Fitting Shop Extension c1905, the Hydraulic Riveter Shop c1908, the Blacksmiths Extension 1908, the Air Compressor & Westinghouse Brake Shop pre1910, the Truck Building Yard 1910 and the Machine Shop Extension between 1915 and 1928.
It is likely that the Fitting Shop Extension and South of Fitting Shop Extension were parts of the Williamstown Workshops re-erected at Newport in 1897. They provide an important physical link to the earlier Workshops. The distinctive trusses of these sections and the unusual pole construction of the Boiler Shop Extension are of architectural significance.
The West Block Southern Extension is a reasonably early example of sawtooth roof construction. The much taller gable roof sections are evidence of the use of hydraulic equipment, and especially a large gap riveter, in this area c1908. Remnant line shafting, bearings or motor mountings in the timber trusses provide evidence of past machinery layout.
Building 67 is of historical and architectural significance to the state of Victoria. Built in 1888, it stored 100,000 gallons of water at high head, initially to supply fire fighting hydrants, and later the fire sprinkler system.
The Water Tower is a prominent component of the original 1888 group of buildings, complementing and balancing the Central Block Offices and Clock Tower. It demonstrates the high architectural and structural quality maintained in design and construction during the optimistic 'boom' atmosphere of 1888. The tower is classified as a typical 'Type E' for the Victorian Railways.'
With the demolition of the main workshops' chimney, the intact Water Tower has become the most prominent and easily identifiable feature of the workshops and is a major local landmark.
Building 68, except for the Laboratory, is of historical and architectural significance to the state of Victoria. The Laboratory contained historically important functions but no significant evidence remains in the building fabric so this section is of contributory significance only. The East Block (Southern Extension) represents the second, 1902-1928, period of expansion at Newport Workshops. The 1914 Paint Shop Extension is a fairly early example of sawtooth roof construction, however, the 1909 Carriage Shop Extension is a traditional gable roofed structure and is not of architectural significance. It was used for essentially the same functions for more than 75 years. The East Block (Southern Extension), including the c1920s Laboratory, was an important part of the Second World War effort.
Building 69 is of historical and architectural significance to the state of Victoria. The basement of East Block is of scientific significance because it contains machinery bases. Built in 1888 by R Bodkin, the East Block has always been used for light-duty activities such as woodwork, painting and construction and maintenance of railway carriages. Aircraft were built in part of the East Block during the Second World War.
The 1888 East Block is a major element of the original 1888 group of buildings as it complements and balances the West Block visually and functionally. The northern facades of the 1888 group were the Workshop's frontage to Melbourne and feature wings of gabled bays flanking the central, three storey Italianate style clocktower. Decorative detailing to the brickwork includes corbelled pediments, and bi-chromatic highlights to the arcaded doorways and fanlight windows.
The East Block housed painting, woodworking and carriage building functions which were very important in the earlier days when many carriages were built at the workshops, and when the bodies were largely wooden.
The design and layout of the building, and the provision for movement of rolling stock through the building, was highly functional.
The building has a high standard of craftsmanship, and is an increasingly rare example of the use of cast iron columns.
The building has a high degree of integrity and has been used continuously for the same function for over one hundred years.
Building 70 East Block Engine, Boiler House and Chimney
Building 70 is of historical, scientific and architectural significance to the state of Victoria. The East Block engine and boiler house, built by R Bodkin, was part of the original 1888 group of buildings and housed the steam engines which powered the important sawmill machinery from 1888 until electric power took over, an estimated forty to fifty years later.
The building was closely associated with the sophisticated 1888 sub-floor power transmission system serving the sawmill and was also part of the original system for collecting sawdust and wood shavings for use as boiler fuel. It may still hold part of the original 1888 steam engine and/or boiler.
Building 71 is of historical, scientific and architectural significance to the state of Victoria. The East Block lavatory, built by R Bodkin, is an integral part of the original 1888 East Block group. It demonstrates that a good standard of lavatory accommodation was provided for staff by the Victorian Railways in the 1800s, compared with the poor facilities often seen in other industrial establishments of the period. The East Block and Central Block lavatories are the only surviving physical evidence of original staff amenities provided at the workshops in the 1880s.
Building 72 is of historical and architectural significance at a contributory level. The Transport Office was constructed either c1888 or 1897 as a Timber Drying Shed and later used as an office for one of the managers or foreman.
The quality and style of the building echoes the other 1888 buildings. However, this building has undergone substantial changes which detract from its significance, including installation of additional and larger windows, a new ceiling, internal walls and a concrete floor.
It is of potential archaeological significance because it is likely that the remains of the kiln may be found in the ceiling and under the floor.
-
-
FORMER NEWPORT RAILWAY WORKSHOPS - Assessment Against Criteria
Criterion A
The historical importance, association with or relationship to Victoria's history of the place or object.
The 1888 group of buildings forming the original Newport Railway Workshops have historical significance as one of the best surviving 19th century railway workshops in the world, and one of Australia's most outstanding items of industrial heritage. The Newport workshops were the Victorian Railway's main workshops for just over a century. The later buildings reflecting growth, particularly during 1902-1928 in the period of modernisation, expansion and the production of locomotives, demonstrate this subsequent important period of development. For many of those years the Workshops were one of the Victoria's largest and best equipped engineering establishments, with up to 5,000 employees on site, building and maintaining steam locomotives and other rolling stock, and also making tarpaulins and other basic stores for railway use. Newport Workshops even made many of its own machine tools, a task which required a high level of technical expertise. Newport Workshops was also an important centre of World War Two production.
Criterion B
The importance of a place or object in demonstrating rarity or uniqueness.Criterion C
The place or object's potential to educate, illustrate or provide further scientific investigation in relation to Victoria's cultural heritage.
The Newport Railway Workshops are of scientific significance for their research potential with regard to the technology demonstrated in the remaining machinery and evidence of work practices.
Criterion D
The importance of a place or object in exhibiting the principal characteristics or the representative nature of a place or object as part of a class or type of places or objects.
The 1888 group of buildings at Newport Railway Workshops have architectural significance for their large scale and the high quality of their design and construction. These qualities of the Workshops reflect the transition from adhoc management of the railways to the establishment of a railways system. They demonstrate the determination of the Victorian Railways management to have the best possible workshop facilities, which in turn reflects the prevailing spirit of confidence and optimism in a period of great wealth and growth in the Victorian Railways and in Victoria generally. The northern facades of the 1888 group were the Workshop's frontage to Melbourne and feature wings of gabled bays flanking the central, three storey Italianate style clocktower. Decorative detailing to the brickwork includes corbelled pediments, and bi-chromatic highlights to the arcaded doorways and fanlight windows.
The 1887 and 1890 sections of the Tarpaulin Shop were similarly detailed, though the 1912 northern extension has enclosed this facade. The vast interior of the Tarpaulin Shop, with a roof supported by massive timber trusses and columnst, is of architectural significance. This unusual and impressive space was determined by the need for hanging space.
Part of the West Block Southern Extension, known as the Fitting Shop Extension and South of Fitting Shop Extension are of architectural significance because they are likely to have been sections of the Williamstown Workshops re-erected at Newport in 1897. They provide an important physical link to the earlier Workshops. The distinctive trusses of these sections and the unusual pole construction of the Boiler Shop Extension are of architectural significance.
The form of the Timber Store building is of architectural significance. It is not known why two decorative clerestorey lanterns are incorporated in the roof but one theory is that it is a rare surviving shed from the 1880 International Exhibition in Melbourne. Further work is required to substantiate this potentially very important link.
The buildings reflecting the period of expansion up until 1928 are also of architectural significance for their contrast with the earlier vision. They include early examples of modern industrial construction, including large span trusses enabling expansive working space, and south-facing saw tooth roofs providing light spaces. With repetitive construction units and ease of erection, these buildings demonstrate an industrial functionality in contrast to the architectural pretension of the earlier group.
Criterion E
The importance of the place or object in exhibiting good design or aesthetic characteristics and/or in exhibiting a richness, diversity or unusual integration of features.Criterion F
The importance of the place or object in demonstrating or being associated with scientific or technical innovations or achievements.Criterion G
The importance of the place or object in demonstrating social or cultural associations.Criterion H
Any other matter which the Council considers relevant to the determination of cultural heritage significanceFORMER NEWPORT RAILWAY WORKSHOPS - Permit Exemptions
General Exemptions:General exemptions apply to all places and objects included in the Victorian Heritage Register (VHR). General exemptions have been designed to allow everyday activities, maintenance and changes to your property, which don’t harm its cultural heritage significance, to proceed without the need to obtain approvals under the Heritage Act 2017.Places of worship: In some circumstances, you can alter a place of worship to accommodate religious practices without a permit, but you must notify the Executive Director of Heritage Victoria before you start the works or activities at least 20 business days before the works or activities are to commence.Subdivision/consolidation: Permit exemptions exist for some subdivisions and consolidations. If the subdivision or consolidation is in accordance with a planning permit granted under Part 4 of the Planning and Environment Act 1987 and the application for the planning permit was referred to the Executive Director of Heritage Victoria as a determining referral authority, a permit is not required.Specific exemptions may also apply to your registered place or object. If applicable, these are listed below. Specific exemptions are tailored to the conservation and management needs of an individual registered place or object and set out works and activities that are exempt from the requirements of a permit. Specific exemptions prevail if they conflict with general exemptions. Find out more about heritage permit exemptions here.Specific Exemptions:General Conditions:
1. All exempted alterations are to be planned and carried out in a manner which prevents damage to the fabric of the registered place or object.
2. Should it become apparent during further inspection or the carrying out of alterations that original or previously hidden or inaccessible details of the place or object are revealed which relate to the significance of the place or object, then the exemption covering such alteration shall cease and the Executive Director shall be notified as soon as possible.
3. If there is a conservation policy and plan approved by the Executive Director, all works shall be in accordance with it.
4. Nothing in this declaration prevents the Executive Director from amending or rescinding all or any of the permit exemptions.
5. Nothing in this declaration exempts owners or their agents from the responsibility to seek relevant planning or building permits from the responsible authority where applicable.
* Maintenance, and repair works in accordance with the Conservation Policies, Section 5.0 of the Conservation Analysis and Management Plan for the Former Newport Railway Workshops completed by Helen Lardner Conservation and Design in October 2000.
* Conservation works as identified in Section 6.0 of the Conservation Analysis and Management Plan for the Former Newport Railway Workshops completed by Helen Lardner Conservation and Design in October 2000..
* Internal works to the buildings listed in Policy Recommendation B in Section 5.5 of the Conservation Analysis and Management Plan for the Former Newport Railway Workshops completed by Helen Lardner Conservation and Design in October 2000, which do not involve alterations to existing structure, external walls fabric or external appearance.
* Works required for making the buildings safe and protecting them against weather and vandalism, including temporary fencing and closing up of openings.
*The installation of fire detection and alarm systems, emergency lighting and hazard signs.
* Replacement of asbestos -cement sheeting with corrugated iron, and removal of asbestos based lagging and insulation.
* Painting of previously painted surfaces provided that preparation or painting does not remove evidence of the original paint.
*The process of gardening, including mowing, hedge clipping, bedding displays, removal of dead plants and replanting the same species or cultivar, disease and weed control, and maintenance to care for existing plants and planting themes
* Management of trees in accordance with Australian Standard;
Pruning of amenity trees AS 4373FORMER NEWPORT RAILWAY WORKSHOPS - Permit Exemption Policy
Draft: Not yet confirmed by Heritage Council
Proposals for new buildings on the site should be in accordance with the conservation policies contained in the Conservation Analysis and Management Plan for the Former Newport Railway Workshops completed by Helen Lardner Conservation and Design in October 2000 but will be subject to the permit process.
Works other than maintenance or repair works to the buildings listed in Policy Recommendation A in Section 5.5 of the Conservation Analysis and Management Plan for the Former Newport Railway Workshops completed by Helen Lardner Conservation and Design will be subject to the permit process
Internal works to the buildings listed in Policy Recommendation B in Section 5.5 of the Conservation Analysis and Management Plan for the Former Newport Railway Workshops completed by Helen Lardner Conservation and Design in October 2000 which do not involve alterations to existing structure or external walls should be permit exempt.
-
-
-
-
-
WILLIAMSTOWN CEMETERY
 Victorian Heritage Register H1837
Victorian Heritage Register H1837 -
FORMER MANAGER'S RESIDENCE, NEWPORT RAILWAY WORKSHOPS
 Victorian Heritage Register H1840
Victorian Heritage Register H1840 -
FORMER DEPUTY MANAGER'S RESIDENCE, NEWPORT RAILWAY WORKSHOPS
 Victorian Heritage Register H1839
Victorian Heritage Register H1839
-
'Lawn House' (Former)
 Hobsons Bay City
Hobsons Bay City -
1 Fairchild Street
 Yarra City
Yarra City -
10 Richardson Street
 Yarra City
Yarra City
-
-












