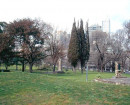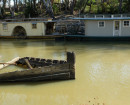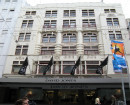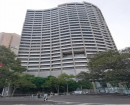CLENDON LODGE
83 CLENDON ROAD TOORAK, STONNINGTON CITY
-
Add to tour
You must log in to do that.
-
Share
-
Shortlist place
You must log in to do that.
- Download report
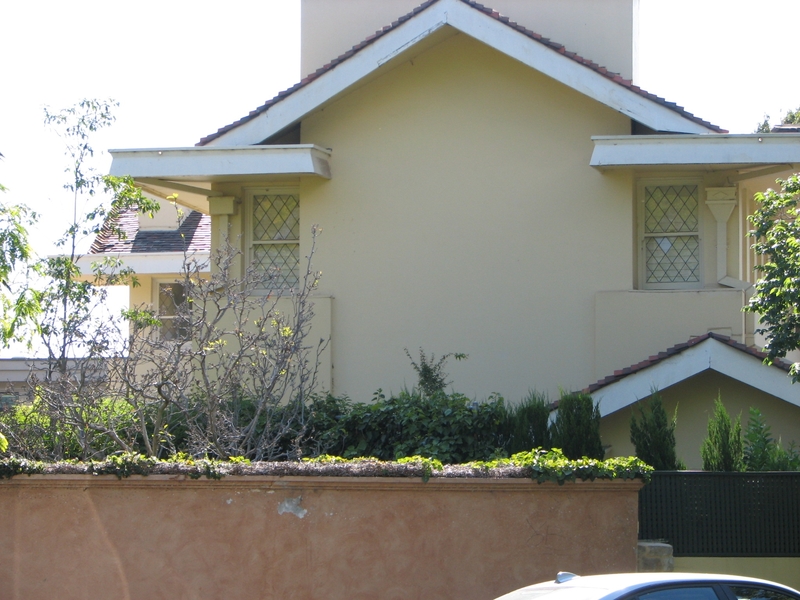

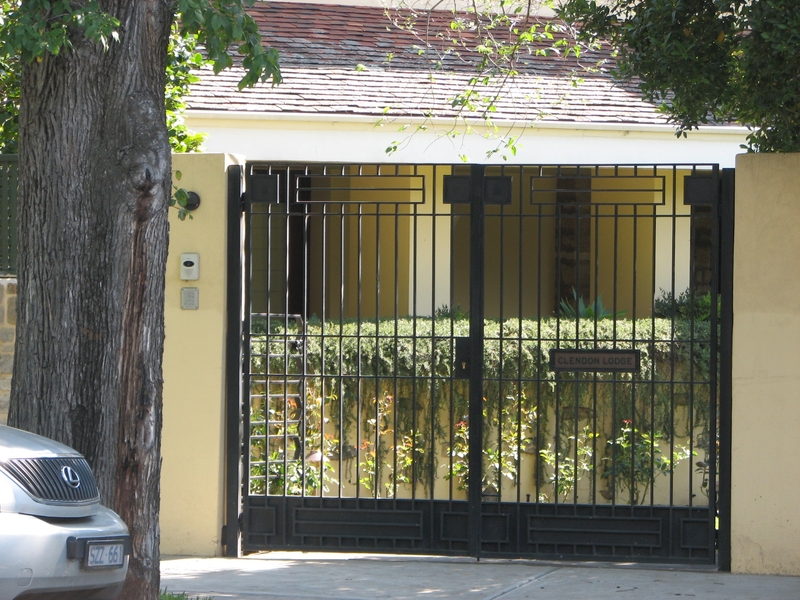


Statement of Significance
What is significant?
Clendon Lodge was designed by the office of Walter Burley Griffin in 1927. It is a two storey, rendered brick residence overlooking a near-triangular front garden formed in the intersection of Clendon and Orrong Roads. The low pitched roof is clad with terra cotta tiles with projecting gable ends and prominent deep overhanging eaves which return into the gables as sun hoods for the corner windows. The horizontality of the design is emphasised by the verandah roof and the repetitive treatment of ten separate windows on the first floor which echo the modular floor plan. The plan of the building is T-shaped. The main elevation comprises a projecting gabled wing and single storey verandah extending across the remainder of the facade. A stone-faced chimney is located at the junction of the projecting front section and the central front door, which itself is framed by coursed, rusticated stone piers. The same contrasting materials of rusticated stone work and smooth rendered brick are used elsewhere in the building's external walls and front fence. The interior combines elegant simplicity with function.
How is it significant?
Clendon Lodge is of architectural significance to the State of Victoria.
Why is it significant?
Clendon Lodge is of architectural significance as a most interesting example of the work of the extremely important architectural practice established by Walter Burley Griffin and Marion Mahony. Griffin and Mahony had come to Australia from America after winning the competition to design a new Federal capital for Australia in 1912. While Griffin was Federal Capital director of design and construction, he also maintained a private practice in Melbourne. While it is not clear whether Griffin was himself responsible for the design of Clendon Lodge, the imprint of his style on the house is obvious. . It demonstrates the influence of the Prairie style as brought to Australia by Griffin and adapted to suit local conditions. The Prairie style was most successfully developed by Frank Lloyd Wright in Chicago, where Griffin was also one of its most accomplished exponents. The Prairie School architects sought to achieve a better integration between their structures and the surroundings. Clendon Lodge is a clear and sophisticated, although somewhat late, example. The house is, thus, an important manifestation of Griffin and Mahony's profound influence on Australian architecture, an influence that is perhaps only now being fully realised, and which ranged from formal architectural inventions to a renewed appreciation of the Australian landscape.
-
-
CLENDON LODGE - History
Contextual History:History of Place:
Biographical notes on Eric Nicholls:
Nicholls went into Griffin's Melbourne office to replace (Edward) Billson and (Roy) Lippincott when they went to New Zealand. He soon became a favourite of Griffin and by the time of the move to Castlecrag was complete Nicholls was running the Melbourne office. Of all the architects in the Griffin School Nicholls stayed the closest to Griffin in form, detail and planning. Some buildings can be attributed to him individually but his importnace must lie in his role as the Melbourne manager. Eventually Nicholls too moved to Sydney.
(From copy of research notes on file, date and authorship not given; possibly by Tim Hubbard)
Associated People: Eric NichollsCLENDON LODGE - Plaque Citation
This outstanding Interwar American Bungalow style house, incorporating elements of Frank Lloyd Wright's Chicago Prairie style, was designed in 1927 by the Melbourne office of Walter Burley Griffin and Marion Mahony.
CLENDON LODGE - Permit Exemptions
General Exemptions:General exemptions apply to all places and objects included in the Victorian Heritage Register (VHR). General exemptions have been designed to allow everyday activities, maintenance and changes to your property, which don’t harm its cultural heritage significance, to proceed without the need to obtain approvals under the Heritage Act 2017.Places of worship: In some circumstances, you can alter a place of worship to accommodate religious practices without a permit, but you must notify the Executive Director of Heritage Victoria before you start the works or activities at least 20 business days before the works or activities are to commence.Subdivision/consolidation: Permit exemptions exist for some subdivisions and consolidations. If the subdivision or consolidation is in accordance with a planning permit granted under Part 4 of the Planning and Environment Act 1987 and the application for the planning permit was referred to the Executive Director of Heritage Victoria as a determining referral authority, a permit is not required.Specific exemptions may also apply to your registered place or object. If applicable, these are listed below. Specific exemptions are tailored to the conservation and management needs of an individual registered place or object and set out works and activities that are exempt from the requirements of a permit. Specific exemptions prevail if they conflict with general exemptions. Find out more about heritage permit exemptions here.
-
-
-
-
-
TINTERN
 Victorian Heritage Register H0208
Victorian Heritage Register H0208 -
ILLAWARRA
 Victorian Heritage Register H0701
Victorian Heritage Register H0701 -
GREENWICH HOUSE
 Victorian Heritage Register H0693
Victorian Heritage Register H0693
-
"1890"
 Yarra City
Yarra City -
"AMF Officers" Shed
 Moorabool Shire
Moorabool Shire -
"AQUA PROFONDA" SIGN, FITZROY POOL
 Victorian Heritage Register H1687
Victorian Heritage Register H1687
-
'YARROLA'
 Boroondara City
Boroondara City -
1 Bradford Avenue
 Boroondara City
Boroondara City
-
-









