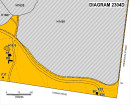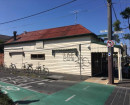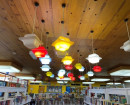Dwelling, Naheehs
40 Fisken Street MADDINGLEY, MOORABOOL SHIRE
-
Add to tour
You must log in to do that.
-
Share
-
Shortlist place
You must log in to do that.
- Download report



Statement of Significance
What is significant?
The Farmhouse and its setting at 40 Fisken Street, Maddingley
How is it significant?
The Farmhouse and its setting at 40 Fisken Street, Maddingley is of local historical and aesthetic significance to the Shire of Moorabool.
Why is it significant?
The Farmhouse and its setting at 40 Fisken Street, Maddingley is of local historical significance for its demonstration of settlement in the Maddingley area for agricultural purposes. The house was built by J. F. Taylor in 1916 for Henry Vallence and his wife Grace Mary (nee Sheehan). This property adjoins the house of George Vallence, who was Henry's father. The property is of historical significance for its associations with the most prominent farming family in the Maddingley area, the Vallence family. It is also important for its associations with local builder J. F. Taylor.
The Farmhouse and its setting at 40 Fisken Street, Maddingley is of aesthetic significance for its prominent Edwardian brick residence located on the ridge line. The residence is of aesthetic significance for its unusual form with two parallel gables projecting from a broad gambrel roofed wing. Other features of note include the bull nosed verandah on three sides with timber rail valance and timber brackets, half-timbering to the gable ends, and chimneys with render bands, moulds and brackets.
1995
A brick Edwardian house of unusual design, built in 1916.
It is locally significant historically as a representative embodiment of a way of life and historical period. It is locally architecturally significant as a representative variant of an architectural style, intact and in good order.
-
-
Dwelling, Naheehs - Physical Conditions
Excellent
Dwelling, Naheehs - Intactness
Good. There is a recent addition on the south
SIGNIFICANT INTACT ELEMENTS:
FORM. VERANDAH. ROOF FORL'VI. ROOF DECORATION. VERANDAH DECORATION. CHIMNEYS. WINDOWS. PAINTWORK SCHEME.
Dwelling, Naheehs - Physical Description 1
An Edwardian red brick house set on the ridgeline, facing north. It is in an unusual form: the two parallel gables project from a board half-hip wing. There is a bull-nosed verandah around on three sides of the gables, returning to the hip.
This has a timber rail valance and decorative brackets. The upper gables have timbering and jetty, with a metal finial. Chimneys have a render band, moulds and brackets. Paint colours are appropriate.
Dwelling, Naheehs - Historical Australian Themes
Agriculture
Dwelling, Naheehs - Usage/Former Usage
USE: House.
Heritage Study and Grading
Moorabool - Bacchus Marsh Heritage Study 1995
Author: Richard Peterson and Daniel Catrice
Year: 1995
Grading:
-
-
-
-
-
CHICORY KILN
 Victorian Heritage Register H2326
Victorian Heritage Register H2326 -
Former Chicory Kiln
 National Trust
National Trust -
Former Court House
 National Trust
National Trust
-
-









