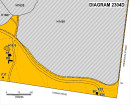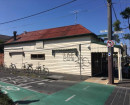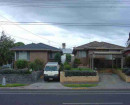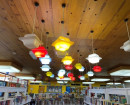Dwelling, Webster Brothers yard and the "Iron Church"
14 Graham Street BACCHUS MARSH, MOORABOOL SHIRE
-
Add to tour
You must log in to do that.
-
Share
-
Shortlist place
You must log in to do that.
- Download report
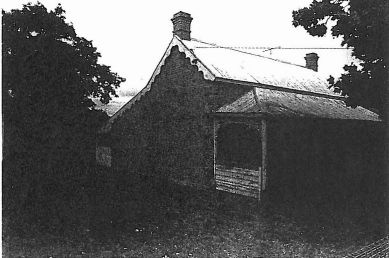

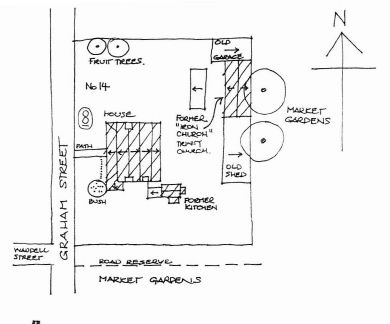
Statement of Significance
What is significant?
The Residence, outbuilding, church ruins and site at 14 Graham Street, Bacchus Marsh.
How is it significant?
The Residence, outbuilding, church ruins and site at 14 Graham Street, Bacchus Marsh are of local historical and architectural significance to the Shire of Moorabool.
Why is it significant?
The Residence, outbuilding, church ruins and site at 14 Graham Street, Bacchus Marsh are of local historical significance for their demonstration of the early development of the Bacchus Marsh Township. The brick and stone house was erected in 1872 for George Marshall after the land was offered for sale as a township allotment on February 22, 1870. The dwelling is a rare surviving example of a cottage with detached kitchen from the 1870s period. Survival of intact buildings from this era is rare across Victoria. The pre-fabricated church ruins are of historical significance for their potential to yield important information about Victoria's early history.
The Residence and detached kitchen at 14 Graham Street, Bacchus Marsh are of aesthetic significance as a rare surviving example of a Victorian Gothic style cottage. The residence demonstrates key features of the style, including the symmetrical composition, gable roof, decorative scalloped bargeboards, stone quoins at the corners, low, concave hip verandah with cast iron valance and brackets, stone window sills, chimney at each end of the ridge and weatherboard kitchen outbuilding with a gable roof and two substantial chimneys.
1995
A brick and stone relatively intact early cottage, built in 1870, with an outbuilding.
Behind it also are remnants of the former prefabricated "Iron Church " (1855), Bacchus Marsh's first Church of England building, used between 1855 and 1877, when it was deconsecrated and relocated here. It is the only known surviving prefabricated iron church in Victoria and the earliest surviving church in Bacchus Marsh.
The former "Iron Church" is of state historical significance as an extraordinary and pioneering embodiment of a way of life in its religious practice in the earliest years of the Colony and of the settlement at Bacchus Marsh. It is of state architectural significance as a rare survival of this building type and technology. It also offers evidence of changing attitudes to conservation practice.
The cottage is of local historical significance as a representative embodiment of a way of life in early Bacchus Marsh.
It is of local architectural significance as an early example of a town cottage in Bacchus Marsh, retaining its outbuilding and site land.
-
-
Dwelling, Webster Brothers yard and the "Iron Church" - Physical Conditions
CONDITIONS & THREATS
1. House. Reasonable. Verandah needs repair. Road widening should not affect it. 6
2. "Iron Church". Poor. The owner is very elderly and lives in the Nursing Home. 7
References:
6 Ron Mildren, phone conversation with RP.
7 Letter, Jean Lycette to Richard Peterson, 20 April 1994.
Dwelling, Webster Brothers yard and the "Iron Church" - Intactness
1. House. Good. The walls have been painted, except below the verandah. The bargeboards may be replacement (copies?).
2."Iron Church". Poor. Lacks tower and spire, and probably all but one window. Closer inspection is necessary.
SIGNIFICANT INTACT ELEMENTS:
FACADE. VERANDAH. ROOF DECORATION. VERANDAH DECORATION. CHIMNEYS. WALL DECORATION. OUTBUILDINGS.
Dwelling, Webster Brothers yard and the "Iron Church" - Physical Description 1
Red brick (tuckpointed at the front), double-fronted symmetrical early house with a gabled roof across, terminating at a chimney at each end of the ridge. There are decorative scalloped bargeboards. It has stone quoins at the corners and a low, concave hip timber verandah with a cast-iron lace valance and brackets. There is a diamond shaped quarry tile pavement to the verandah and threshold and cills are stone.
The four-panel door and knob survive. The verandah retains its end decorative valance, to the right. There is a skillion addition at the rear. There is a gable-roofed timber outbuilding (the former kitchen?) with two substantial chimneys.
On the rear boundary, now used as an outbuilding, is the surviving fabric of the former "Iron Church". This has a gabled roof and had four pointed windows at sides. It is all clad in Corrugated iron. Access was not possible, but a 1977 photograph shows Gothic tracery in a window. It measures 14 X 8.5 metres. 6
6 National Trust File No 5638. Churches Analysis Data Sheet. Marie Moore .
Dwelling, Webster Brothers yard and the "Iron Church" - Historical Australian Themes
House: Township/ Church: Cornmunity Life & Conserving
Dwelling, Webster Brothers yard and the "Iron Church" - Usage/Former Usage
USE: House & outbuilding.
PREVIOUS USE: Hou se and Church.
Heritage Study and Grading
Moorabool - Bacchus Marsh Heritage Study 1995
Author: Richard Peterson and Daniel Catrice
Year: 1995
Grading:
-
-
-
-
-
RESIDENCE
 Victorian Heritage Register H0503
Victorian Heritage Register H0503 -
BACCHUS MARSH EXPRESS OFFICE AND PRINTING WORKS
 Victorian Heritage Register H0504
Victorian Heritage Register H0504 -
FORMER CHRISTOPHER CRISP RESIDENCE
 Victorian Heritage Register H0505
Victorian Heritage Register H0505
-
-




