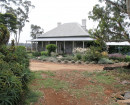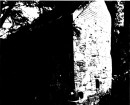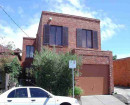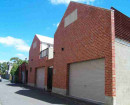Holy Trinity Anglican Church, Parish Hall, Memorial Lawn and Garden
21 Gisborne Road BACCHUS MARSH, MOORABOOL SHIRE
-
Add to tour
You must log in to do that.
-
Share
-
Shortlist place
You must log in to do that.
- Download report



Statement of Significance
An Early English Gothic Anglican Church of local stone, with a tower, belfry and interior decoration (including Ferguson and Urie and Bussells windows) designed by Frederick Wyatt of Melbourne and built over 1876-77, now in a somewhat austere garden setting.
A memorial lawn has early gravestones (1852-63), including the grave of Captain Herry Bacchus (1849), a rare pre-gold rush object. There is also a hall, (1902, D.A. Little) and vicarage.
The Church (complex)s of regional historical significance for its association with religious developments in community life. It is of regional architectural significance to the community as representative, yet interesting example of a developed Early English Gothic style and as a work of the architect, Wyatt.
It is of regional historic significance for its association with the town over 120 years and as an intact substantial Anglican church. It is or social significance as known and valued by the community as part of the sense of identity of the place, with St Andrews, as skyline landmarks and illustrated on representative views of the town.
Finally, the church and memorial lawn commemorate various pioneers of the town including Captain Bacchus, it founder and pioneer settler.
-
-
Holy Trinity Anglican Church, Parish Hall, Memorial Lawn and Garden - Physical Conditions
Very good. There is a concrete slab apron all around the church, but a gap that allows water penetration which should be sealed. There is erosion of stone in the apse. Generally there is blackening (lichen?) of non-vertical stone surfaces. One proch finial is fractured and falling.
Holy Trinity Anglican Church, Parish Hall, Memorial Lawn and Garden - Intactness
Excellent
Holy Trinity Anglican Church, Parish Hall, Memorial Lawn and Garden - Physical Description 1
Church exterior. A sandstone eclectic Early English Gothic church, liturgically aligned with the east gable to Gisborne Street. Stone is rock-faced; dressings are sawn. There is asix bay nave and a two bay chancel with a canted apse. Each bay has lancet pair windows (excepting bays one, six and chancel) and there is a slate roof The chancel has two bands of bevelled scales and gablet vents with incised trefoils.
The apse has a coved mould with quatrefoils over to each facet . The porch is a lateral hip linked to the nave front with a gable. It has wrought iron cresting and finials. It has two lancets inscribed with 'corvex shoulders' and a similar Perpendicular Gothic door. The west wall has a trefoil rose window and two large lancets. The vestry is in the south-east corner with doors (as the porch windows) and a lancet with foiled arch, ogee head inscribed quatrefoil and crosses. Over is the tower. The first storey has the foiled ogee lancets and terminates in a flat string course with inscribed trefoils. Over this is a timber belfry with squat lancet vents and square candle-snuffer roof; of slate with scale bands. There are two isolated tombstones on the north side.
Holy Trinity Anglican Church, Parish Hall, Memorial Lawn and Garden - Physical Description 2
Hall. This has three bays, of red brick with two cream bands, tuckpointed, with bluestone cills. The gable end faces Gisborne Road, with looyp barges at front and rear and a cast-iron lace balance across the gable, with an oculus vent. The font has a pointed door with a fanlight between lancets. The parish office (undistinguished architecturally), itself a World War 11 memorial, is behind. The Vicarage is in the south west corner of the site.
Holy Trinity Anglican Church, Parish Hall, Memorial Lawn and Garden - Physical Description 3
Memorial Lawn. South of the church are three tumbled coffee brick wall panels into which are set 7 further tombstones dating from 1852-63, of pioneers, in marble and sandstone. There is a pink granite marker-stone in front. Further south is the sandstone tombstone of Captain Henry Bacchus himself (died 28.2.1849), of sandstone within wrought iron railings, set on a bluestone plinth, with its own marker.
Street Furniture The red brick kerb and channel continues on the west side of Gisborne Road to Lerderderg Street, where there is diamond pre-cut footpath paving.
Interior. (Not inspected). This has a fine timber roof supported by exposed trusses. It has painted texts on the walls and stained glass windows. The earlier windows were imported from Brussels and the others, installed from 1881 are those by Ferguson and Urie 10
10 Miles Lewis, Ed. Victorian Churches. Their Origins, their story and their architecture National Trust of Australia (Victoria) Melbourne 1991, p.92
Holy Trinity Anglican Church, Parish Hall, Memorial Lawn and Garden - Physical Description 4
The Garden. An austere landscape surrounds the Anglican Church with an impressive avenue of eleven palms lining the concrete driveway to the north and to the west, and peppercorns. Eroded lawns and embankments are the only other vegetation. Mature natural stands of indigenous Eucalyptus species provide an informal backdrop to the old churchyard, cemetery and the public open space behind. The land is undulating, with the Church built on the higher part of the site. A screen of exotic trees is planted to protect the tennis courts to Gisborne Street.
Plant species include: Phoenix carariensis, Canary Island Palm. Eucalyptus microcarpa,(dominant species),Grey Box. Cupressus macrocarpa Lambert Cypress, 'Lambertiana'. Schinus molle, Peppercorn Tree. Laurus nobilis, Bay Laurel.
Heritage Study and Grading
Moorabool - Bacchus Marsh Heritage Study 1995
Author: Richard Peterson and Daniel Catrice
Year: 1995
Grading:
-
-
-
-
-
RESIDENCE
 Victorian Heritage Register H0503
Victorian Heritage Register H0503 -
BACCHUS MARSH EXPRESS OFFICE AND PRINTING WORKS
 Victorian Heritage Register H0504
Victorian Heritage Register H0504 -
FORMER CHRISTOPHER CRISP RESIDENCE
 Victorian Heritage Register H0505
Victorian Heritage Register H0505
-
177 Fenwick Street
 Yarra City
Yarra City -
19 Cambridge Street
 Yarra City
Yarra City -
2 Derby Street
 Yarra City
Yarra City
-
-












