Caribou Cottage, 22 Gellibrand Street
22 Gellibrand Street QUEENSCLIFF, QUEENSCLIFFE BOROUGH
North Gellibrand Street Precinct
-
Add to tour
You must log in to do that.
-
Share
-
Shortlist place
You must log in to do that.
- Download report
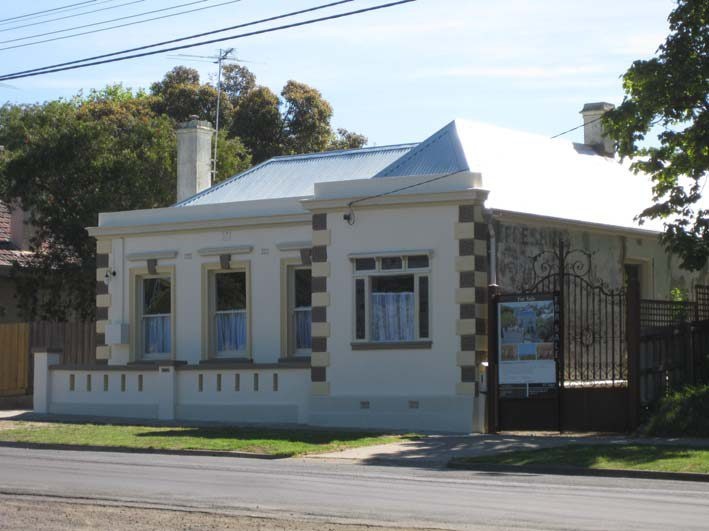

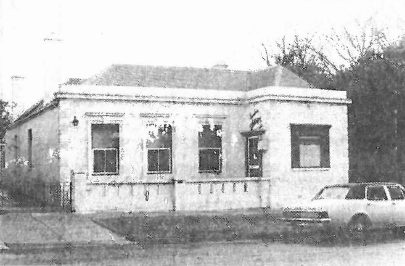
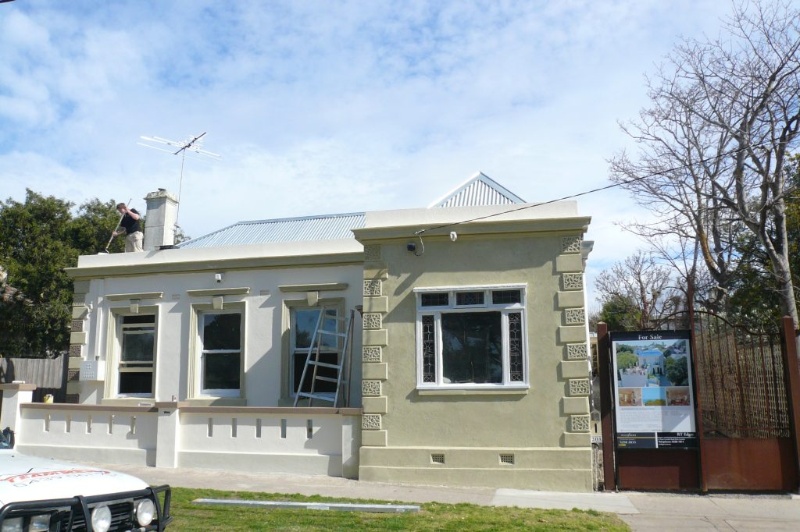

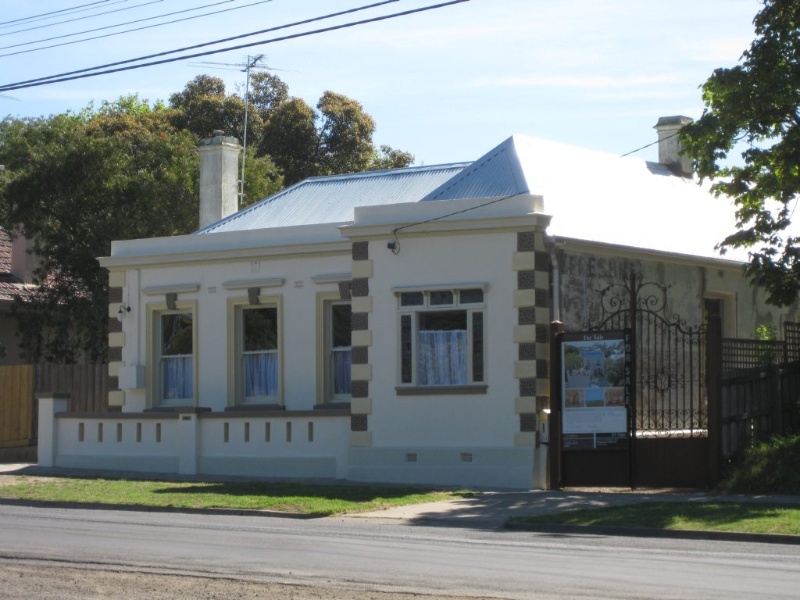
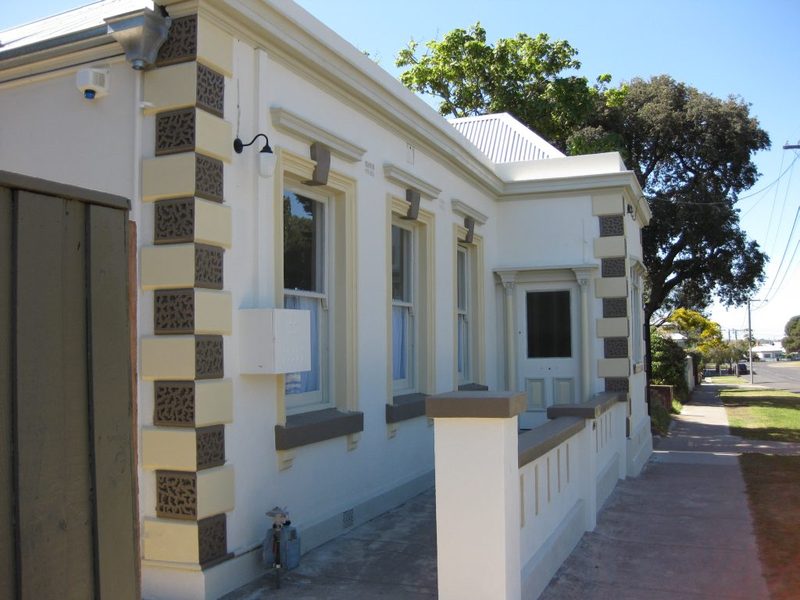
Statement of Significance
Statement of Significance as recorded under the Queenscliff Heritage Study 2009
Caribou Cottage is of historical and architectural significance to the Borough of Queenscliffe. It is of historical significance as a comparatively early residence in Queenscliff which has been adapted and used as commercial premises, including as an early branch of the former State Savings Bank of Victoria. The original owner was William Sampson Jamieson, a baker in Queenscliff in the 1860s, and later (by 1886) Mayor of the Borough. Architecturally, while an evolved building and not externally intact to its original 1870s form and appearance Caribou Cottage has a highly decorated facade, with an unusual composition and somewhat awkward application of Classically-inspired detailing. Elements of note include the vermiculated quoining, entrance flanked by slender Classically-inspired columns, and the window treatment of rendered architraves with keystone and projecting cornice above.
.
-
-
Caribou Cottage, 22 Gellibrand Street - Physical Description 1
Caribou Cottage is probably the product of several additions since its initial construction in 1875-76. The parapetted, stuccoed brick facade with its quoining, architraves, key stones and pediments were probably added during the 1880s.(11) It is likely that the entrance was via the thrust bay where now there is a lead light window and new work it plinth level(I922); the new doorway formed in the side of the bay being from the same era and the brick fence from a later period still. On completion of a new bank in 1929, Caribou Cottage was sold to the Trelowarren Trust. This bank building was sold in 1956 when the bank moved into new premises in Hesse Street.( 12)
Caribou Cottage, 22 Gellibrand Street - Physical Description 2
Extract from the 2009 study
Caribou Cottage is an asymmetrical single-storey rendered brick building, extending in part to the street edge. It has a low rendered parapet along its street-facing (east) elevation, above which can be seen the hipped roofs of the house, which are clad in corrugated galvanised steel sheeting. The roof has slender, rendered chimneys with cornices to the top. A bay projects forward toward the street boundary at its north end, and contains a non-original square window with a large central pane, bordered by smaller top and side lights with lead lights. At the ends of the bay are vermiculated quoining, also evident at the south end of the facade. On one side of the projecting bay is an entrance flanked by slender Classically-inspired columns. Along the adjoining bay, are three double-hung sash windows with rendered architraves; each has a keystone with a projecting cornice above. A low rendered brick fence of later origins has been built along the street boundary. Faded painted signage on the north elevation indicates that the building was at one stage used as a refreshment room.
Caribou Cottage is probably the result of several additions since its initial construction in 1875-6. The parapetted rendered brick facade with quoining, architraves, key stones and pediments were likely to have been added during the 1890s.[i] It is also likely that the entrance was originally via the projecting bay where there is now a lead light window and new work at plinth level (1922); the new doorway formed in the side of the bay being from the same era and the brick fence from a later period still.
[i] BQRB 1893, rate no. 30 NAV 20 pounds; 1895, rate no. 30 NAV 30 pounds; 1896, rate no. 38 NAV 35 pounds.
Caribou Cottage, 22 Gellibrand Street - Intactness
GOOD
Heritage Study and Grading
Queenscliffe - Queenscliffe Urban Conservation Study
Author: Allom Lovell & Associates P/L, Architects
Year: 1982
Grading:Queenscliffe - Queenscliffe Heritage Study
Author: Lovell Chen
Year: 2009
Grading:
-
-
-
-
-
LATHAMSTOWE
 Victorian Heritage Register H1052
Victorian Heritage Register H1052 -
PILOTS COTTAGES
 Victorian Heritage Register H1618
Victorian Heritage Register H1618 -
ROSENFELD
 Victorian Heritage Register H1134
Victorian Heritage Register H1134
-
177 Fenwick Street
 Yarra City
Yarra City -
19 Cambridge Street
 Yarra City
Yarra City -
2 Derby Street
 Yarra City
Yarra City
-
-












