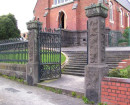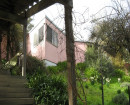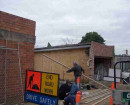Lathamstowe, 44 Gellibrand Street, Queenscliff
44 Gellibrand Street QUEENSCLIFF, QUEENSCLIFFE BOROUGH
North Gellibrand Street Precinct
-
Add to tour
You must log in to do that.
-
Share
-
Shortlist place
You must log in to do that.
- Download report
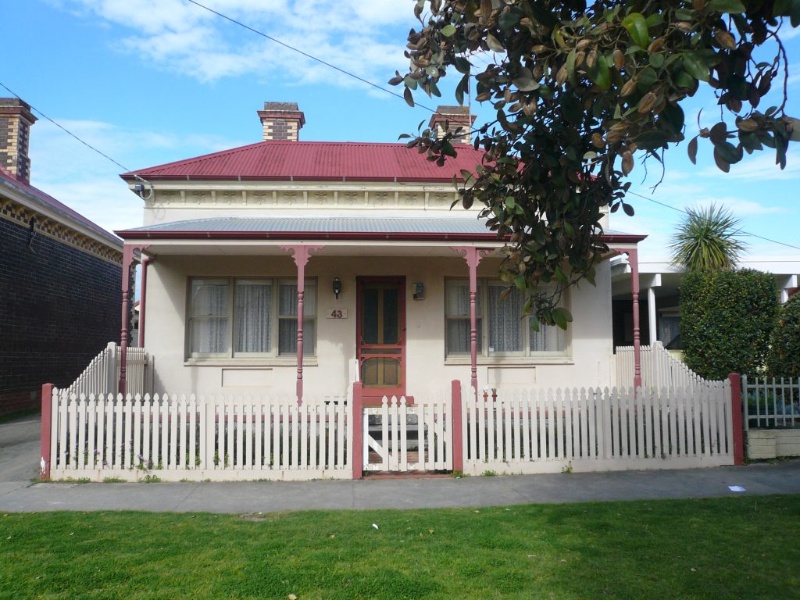


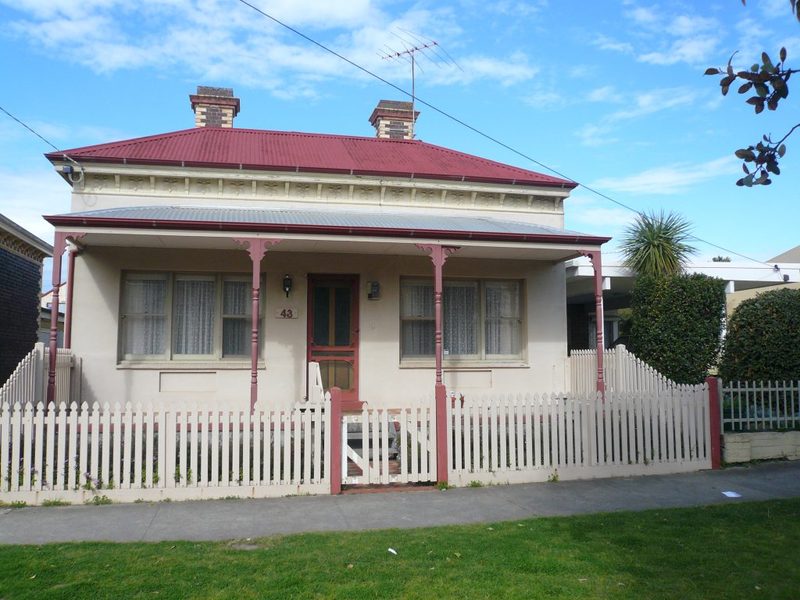
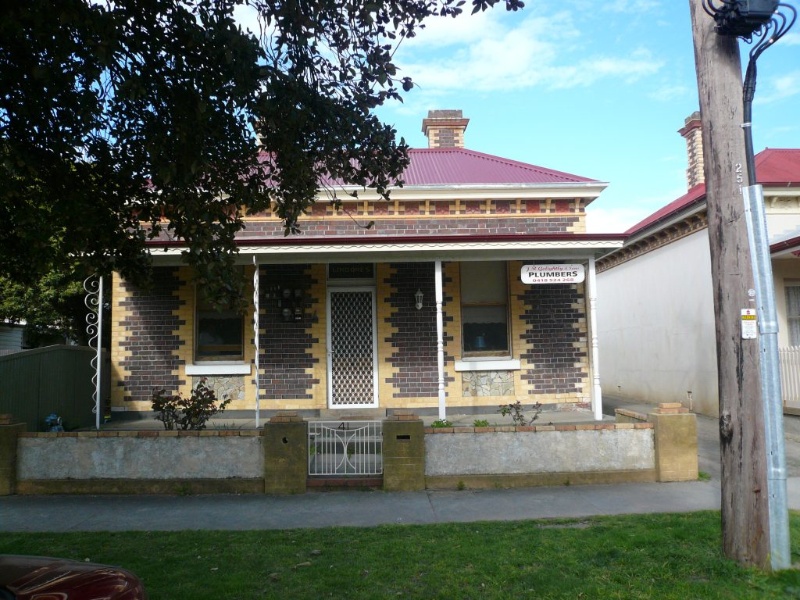
Statement of Significance
Statement of Significance as recorded under the Queenscliff Heritage Study 2009
The following is the Heritage Victoria statement of significance:
Lathamstowe was built by brewer Edward Latham in 1882-83 to the design of William J Ellis, specifically for the use of the Anglican clergy as a seaside holiday residence. The two-storeyed building consists of a pair of Italianate residences in a duplex arrangement combined with a corner tower.
Lathamstowe demonstrates the popularity of Queenscliff as a seaside resort in the nineteenth century and the popularity of the Italianate style for large and prestigious buildings in the late part of that century.
The scale of the building illustrates the social status of the Anglican clergy in the late nineteenth century and demonstrates the philanthropy of a wealthy layman whose gift enabled clergy and their families to holiday in a handsome and palatial building at a fashionable resort.
The building has an association with Edward Latham, brewer and businessman, who was a major figure in the development of brewing in Melbourne and who was related to another prominent Melbourne family, the Baillieus.
-
-
Lathamstowe, 44 Gellibrand Street, Queenscliff - Physical Description 1
Lathamstowe is built as a duplex with two identical stuccoed facades facing Gellibrand and Stokes Streets, each consisting of two levels of Corinthian order arcading, terminated at one end by a semi-octagonal bay and at the other by the mansard-roofed tower. Unusual aspects of the building are its duplex design and, particularly, its flat roof; the latter being designed for promenading and taking in the view and was executed in sheet lead with a total weight of twenty tons. (Water from this and other roofs was stored in two underground cement tanks, each of 11,000 gallons). This may have been the first substantial flat roof to be constructed in Victoria.
Other features of the building include the cast-iron Corinthian columns, the encaustic tiles on the ground level verandah and entrance hall, the cast-iron spiral stair to the tower's widow's walk and the Brooks, Robinson and Company stained glass windows in the stair hall. Most of the subcontract work was undertaken by Geelong tradesmen.(6) Externally and internally, the building is near to intact, the only exception being the removal of the timber and corrugated iron fence with its cast-iron caps and finials, together with the dozen or so cypress trees originally at the fenceline.(7) Lathamstowe and the former Baillieu House Hotel together present an homogenous streetscape, their French Renaissance styled tower-roofs followed from the Grand Hotel (now altered) to create a skyline character within a compact area peculiar to Queenscliff. These buildings encapsulate the aspirations of Queenscliff as a Victorian seaside resort, and there is no other group in Victoria which closely approaches these.
Lathamstowe, 44 Gellibrand Street, Queenscliff - Physical Description 2
Extract from the 2009 study
Lathamstowe is a two-storey rendered brick Italianate mansion at the north-west corner of Stokes and Gellibrand streets. The property is set back from the street boundary; a hedge extends along Gellibrand and Stokes streets. The Gellibrand Street (east) elevation is asymmetrically composed. A two-storey canted bay window projects from the north end of this elevation and to the left is a two-storey loggia.
A three-stage tower is built to the left of the loggia. The fenestration on the third stage of the tower is arched and in a tripartite arrangement. The fenestration on the lower stages is single-arched double-hung sash windows. The tower is topped with a bell-cast roof clad in slate tile with four elliptical oriel windows; one on each side. At the top of the tower is a balcony with a cast iron railing. Another bay, at the south-east corner, is delineated by quoining, which is vermiculated on the lower level.
The Stokes Street (south) elevation has an arched loggia on each level that extends across this elevation to the right of a two-storey canted bay. On the ground floor loggia is the main entrance to the building, which has a four-panelled timber door. The base of the verandah is finished in encaustic tessellated tiles. At the rear of the building (south elevation) is a two-storey rendered brick servants wing and there is also a smaller two-storey timber addition.Lathamstowe, 44 Gellibrand Street, Queenscliff - Intactness
GOOD
Heritage Study and Grading
Queenscliffe - Queenscliffe Urban Conservation Study
Author: Allom Lovell & Associates P/L, Architects
Year: 1982
Grading:Queenscliffe - Queenscliffe Heritage Study
Author: Lovell Chen
Year: 2009
Grading:
-
-
-
-
-
LATHAMSTOWE
 Victorian Heritage Register H1052
Victorian Heritage Register H1052 -
PILOTS COTTAGES
 Victorian Heritage Register H1618
Victorian Heritage Register H1618 -
ROSENFELD
 Victorian Heritage Register H1134
Victorian Heritage Register H1134
-
'ELAINE'
 Boroondara City
Boroondara City -
-oonah
 Yarra City
Yarra City -
..eld House
 Yarra City
Yarra City
-
-








