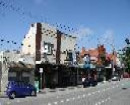East Ballarat Fire Station
22 BARKLY STREET, BALLARAT EAST, BALLARAT CITY
-
Add to tour
You must log in to do that.
-
Share
-
Shortlist place
You must log in to do that.
- Download report





Statement of Significance
-
-
East Ballarat Fire Station - Physical Description 1
The Ballarat East Fire Station was constructed in two stages. The tower was constructed in 1864, the architect H.R..Caselli, and the builder William Cowland. The tower was built to house the Lady Barkly Fire Bell. A timber engine house preceded the current brick building which would appear to have been constructed nearer the turn of the centaury. The tower is the principle component and is of a most unusual design. It is an octagonal buttress structure which rises in four stages. Each stage separated by angled brickwork to accommodate the reduction in width. There are arcaded brickwork to accommodate the reduction in width. There are arcaded corbel tables above the first and third floors. The adjacent block engine house is more elaborate with octagonal turrets, blind arcades and dentillation. The pair of arched openings have been defaced by a concrete lintel. This building is intact other' than the new front 0gening which has disfigured the building but not destroyed its inherent architectural qualities, The tower is one of the most important brick structures of its kind in Victoria, and as a fire station can only be compared to West Ballarat which is totally different in construction materials and design.
East Ballarat Fire Station - Intactness
INTACTNESS: concrete lintel of engine entry
East Ballarat Fire Station - Physical Description 2
The Ballarat East Fire Brigade was formed by volunteers in 1856 and was the first in Victoria to procure a stream fire engine. The Ballarat Star reported on Saturday January 2.d, 1864.
"The foundation stone of the watch and bell tower of the Ballarat Fire Brigade was .laid on Friday with great ceremony. Architect Henry R.Caselli, builder William Cowland. James Henry Spark, Captain I laid 'the stone."
The tower was built to house the Lady Barkly Fire Bell. 2 Originally a "timber engine house was constructed, as shown, which has been replaced by the extant brick building. The room on the first floor of the timber building was used as the Ballarat East Free Library between 1862 and 1867, and earlier in 1860 had been the reading room for the Mechanics Institute.
The most conspicuous and unusual element is the octagonal tower which rises in stages; the first of which has a line of angled brickwork, the next a simple brick arcaded corbel table and another line of angles bricks above, the third simply the angle bricks, and the fourth again an arcaded corbel table with no angled bricks. Above this is a timber balustrade with criss-cross members in it which originally had been roofed, as shown on the accompanying photograph. The windows are brick arched in two rings, the outer one chamfered and the door similarly but in three ordered with an outer concave line of brick work, a second convex one, and the inner one chamfered. It is still all a very satisfying use of brickwork and really quite appropriately continued in the late engine house which is rather more elaborate.
This building originally has two arched doorways of which only are now visible, cut off by a modern concrete lintel. There are two oculi above the arches, a blind arcade for part of the top, and then a central section arising above a name plate with a pediment all formed in brick with dentillations and pedestals rising above the string courses; one course at impost level; another forming a continuous ovolo label mould over the main arches, and two small label, moulds over the tops of the oculi are all in moulded brick. At the corners of the elevated front section of the engine house are octagonal turrets. The rooms extending eastwards along the Barkly Street face are somewhat less important.
This building is substantially intact, other than the intrusive concrete lintel cutting through the arched openings to, the engine house, and the new door with its Perspex panels. It is the most unusual continuation of elements, the fire tower has some similarities with that of Ballarat West, perhaps only in function, and the original roof detailing resembles the remains at Ballarat West. The tower is one of the most important brick structures of its kind in Victoria, and the adjunct later brick engine room is of particular interest in spite of the damage incurred through modernisation. This building is in an area of environmentally importance, particularly as it relates to the East Ballarat Library - two most important examples of the use of brickwork.
Heritage Study and Grading
Ballarat - Ballarat Conservation Study
Author: Jacobs Lewis Vines Architects
Year: 1978
Grading:Ballarat - Ballarat Heritage Review
Author: Andrew Ward
Year: 1998
Grading:
-
-
-
-
-
SYNAGOGUE
 Victorian Heritage Register H0106
Victorian Heritage Register H0106 -
FORMER BALLARAT EAST FREE LIBRARY
 Victorian Heritage Register H1493
Victorian Heritage Register H1493 -
FORMER POLICE STATION, BALLARAT
 Victorian Heritage Register H1544
Victorian Heritage Register H1544
-
-









