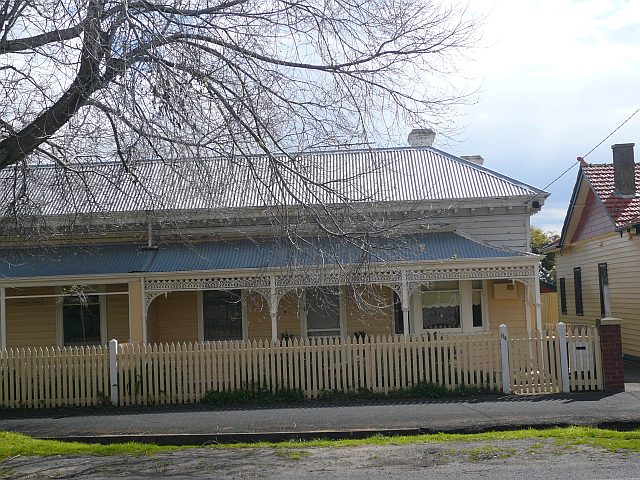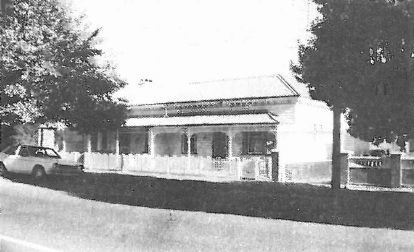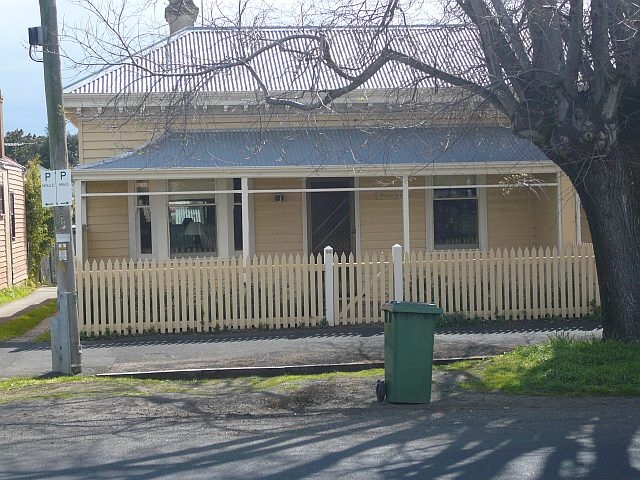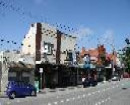Warley Cottage, 94 Hesse Street, Queenscliff
94 Hesse Street QUEENSCLIFF, QUEENSCLIFFE BOROUGH
Hesse Street Residential Area
-
Add to tour
You must log in to do that.
-
Share
-
Shortlist place
You must log in to do that.
- Download report





Statement of Significance
Statement of Significance as recorded under the Queenscliff Heritage Study 2009
Warley Cottage and Shenfield Cottage are of local historical and architectural significance as a pair of finely detailed and broadly intact semi-detached late Victorian timber houses built (unusually) without a common fire wall. They are also of historical significance for their association with the Priddle family, with William Priddle, a local builder, erecting both of the houses.
-
-
Warley Cottage, 94 Hesse Street, Queenscliff - Physical Description 1
The duplex is built of timber, is hip-roofed and possesses a concave roof verandah of timber posts and capitals, panelled cast-iron and finished brackets (the friezes on
Shenfield cottage are missing). Each cottage had pronounced timber eaves-brackets, single window bays(6) and, originally, there was a painted picket front fence where now there is a double paliside, square-head picket.
This duplex construction-form, combined with an undivided hipped roof and timber materials, is unusual in Queenscliff and elsewhere because of early fire-separation requirements which tended to break the roof-line and destroy the intended visual illusion of the duplex being one large house. The cottages when intact, were a well detailed and designed example of their type, the window bays and the panelled iron work lending further distinction.
Warley Cottage, 94 Hesse Street, Queenscliff - Physical Description 2
Warley Cottage & Shenfield 1880s low hip roofed duplex weatherboard cottages with concave verandah roof and cast iron locework.
Unusual construction form for the town, basically intact.
Warley Cottage, 94 Hesse Street, Queenscliff - Physical Description 3
Extract from the 2009 study
Warley Cottage is a double-fronted weatherboard Victorian cottage with a hipped roof clad in corrugated galvanised steel sheeting, which is one of a pair of semi-detached houses (94 and 96 Hesse Street). The dwelling is set back from the street by a shallow garden. A timber picket fence extends along the street boundary. The house has eaves brackets and a concave profile roofed verandah with timber posts and cast iron fretwork. A central door is flanked on one side by a double-hung sash window and on the other side by a canted bay window. The house has two rendered brick chimneys with Classically-inspired mouldings at their tops.
Warley Cottage, 94 Hesse Street, Queenscliff - Intactness
GOOD
Heritage Study and Grading
Queenscliffe - Queenscliffe Urban Conservation Study
Author: Allom Lovell & Associates P/L, Architects
Year: 1982
Grading:Queenscliffe - Queenscliffe Heritage Study
Author: Lovell Chen
Year: 2009
Grading:
-
-
-
-
-
LATHAMSTOWE
 Victorian Heritage Register H1052
Victorian Heritage Register H1052 -
PILOTS COTTAGES
 Victorian Heritage Register H1618
Victorian Heritage Register H1618 -
ROSENFELD
 Victorian Heritage Register H1134
Victorian Heritage Register H1134
-
'Lawn House' (Former)
 Hobsons Bay City
Hobsons Bay City -
1 Fairchild Street
 Yarra City
Yarra City -
10 Richardson Street
 Yarra City
Yarra City
-
-












