Navestock, 107 Hesse Street, Queenscliff
107 Hesse Street QUEENSCLIFF, QUEENSCLIFFE BOROUGH
Hesse Street Residential Area
-
Add to tour
You must log in to do that.
-
Share
-
Shortlist place
You must log in to do that.
- Download report
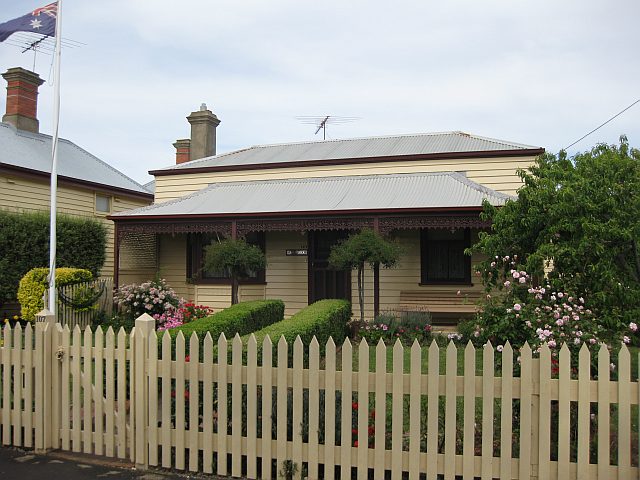


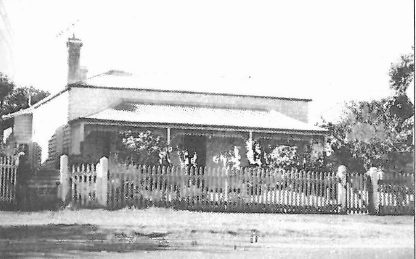
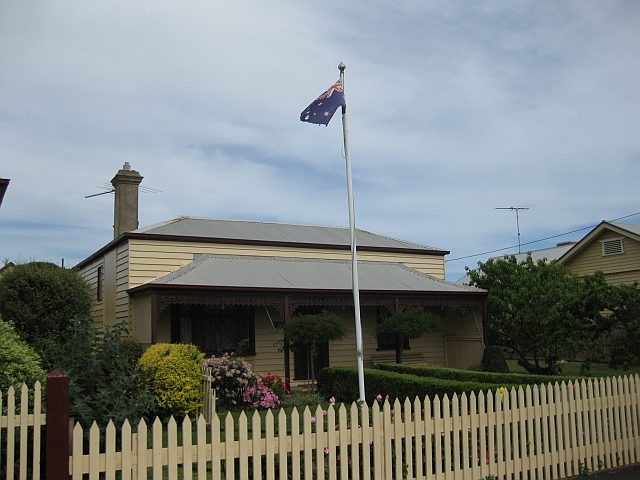
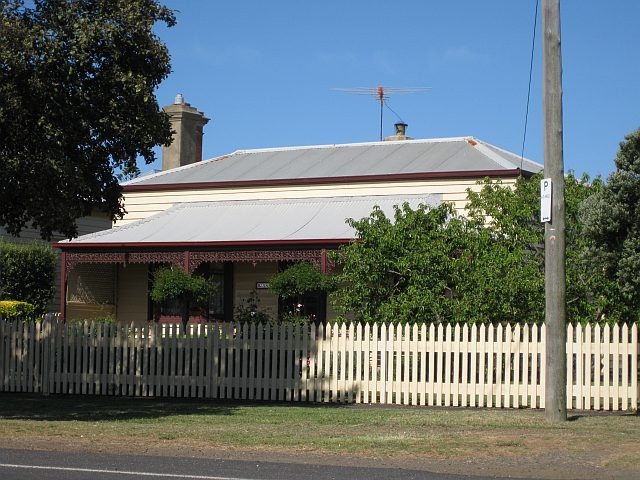
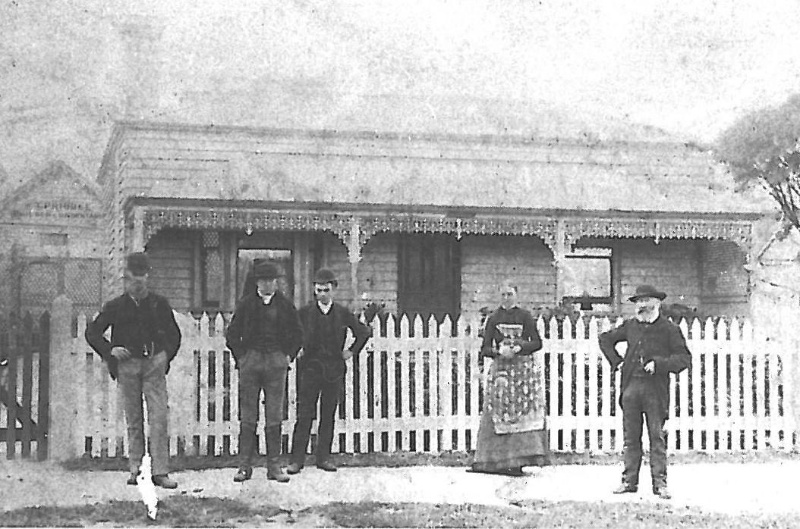
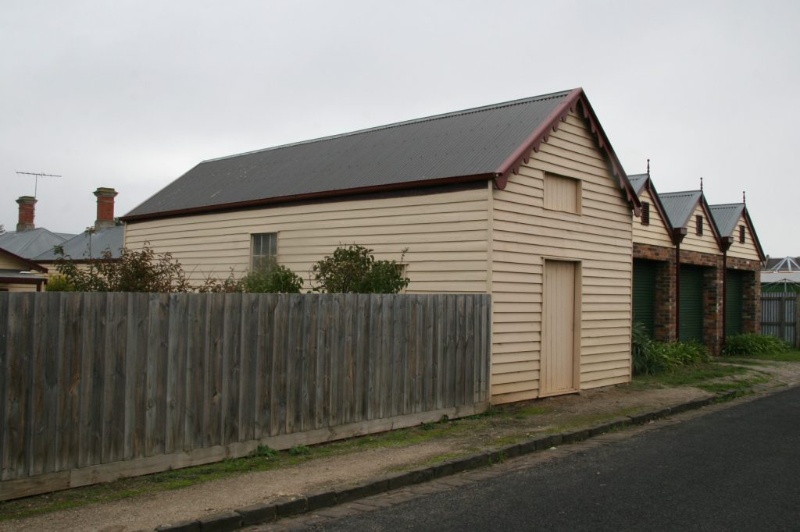
Statement of Significance
Statement of Significance as recorded under the Queenscliff Heritage Study 2009
Navestock is of high local historical significance as Queenscliff's first Mechanics Institute, as the site of the township's first Methodist Church services and as an early surviving building in Queenscliff. The building's original semi-public function is suggested by its high walls and low pitched hipped roof. Navestock is also of significance as a good and intact example of a modest mid-Victorian weatherboard residence. The picket fence is of an early pattern and may be of early origins.[i] Navestock is also of historical significance for its long association with the Priddles, a prominent local Queenscliff family.
[i] Minute books Mechanics Institute.
-
-
Navestock, 107 Hesse Street, Queenscliff - Physical Description 1
Statement of Significance as recorded under the Queenscliff Urban Conservation Study 1982
'Navestock' was purchased by the Priddles, a concave roof verandah and a window were added to the building facade. Cast iron friezes and brackets adorned simple stop-chamfered, timber posts.(l2) A new chimney was constructed on the northern side, and in the early twentieth century a kitchen wing was added to the rear.
The interior has fine mouldings on walls which are lined with vertical softwood boards, covered with hessian and paper. The ceilings are of fine-beaded softwood boarding with arbitarily placed fretted timber vents therein. The reading room was in the southern front room and it communicates with a shelving recess in the passage wall, via a small window which has since been covered over.(l3) A fine timber architrave follows the arch which once divided public from private in the passage.
Navestock, 107 Hesse Street, Queenscliff - Physical Description 2
Extract from the 2009 study
Navestock is situated on the east side of Hesse Street, between King and Stokes Street. It is set back from the street boundary by a mature garden. A low timber picket fence with central gate extends along the street boundary this appears to be of early origins.
The principal elevation has a central front door flanked by a canted bay window at left and a double-hung sash window at right. A verandah with timber posts and a convex profile roof, with cast iron fretwork, extends across the Hesse Street elevation. The house has a hipped roof clad in corrugated galvanised steel sheeting. There is a rendered brick chimney with a Classically-inspired moulding at its top. A weatherboard addition is visible towards the rear of the side garden.
The interior (assessed in 1984) has fine mouldings on walls that are lined with vertical softwood boards, covered with Hessian and paper. The ceilings are of fine-beaded softwood boarding with arbitrarily placed fretted timber vents therein. The reading room was in the southern front room and it communicates with a shelving recess in the passage wall, via a small window that has since been covered over.[i] A fine timber architrave follows the arch that once divided public space from private space in the passage.
[i] Minute books Mechanics Institute.
Navestock, 107 Hesse Street, Queenscliff - Intactness
GOOD
Heritage Study and Grading
Queenscliffe - Queenscliffe Urban Conservation Study
Author: Allom Lovell & Associates P/L, Architects
Year: 1982
Grading:Queenscliffe - Queenscliffe Heritage Study
Author: Lovell Chen
Year: 2009
Grading:
-
-
-
-
-
LATHAMSTOWE
 Victorian Heritage Register H1052
Victorian Heritage Register H1052 -
PILOTS COTTAGES
 Victorian Heritage Register H1618
Victorian Heritage Register H1618 -
ROSENFELD
 Victorian Heritage Register H1134
Victorian Heritage Register H1134
-
'Altona' Homestead (Formerly 'Laverton' Homestead) and Logan Reserve
 Hobsons Bay City
Hobsons Bay City
-
-












