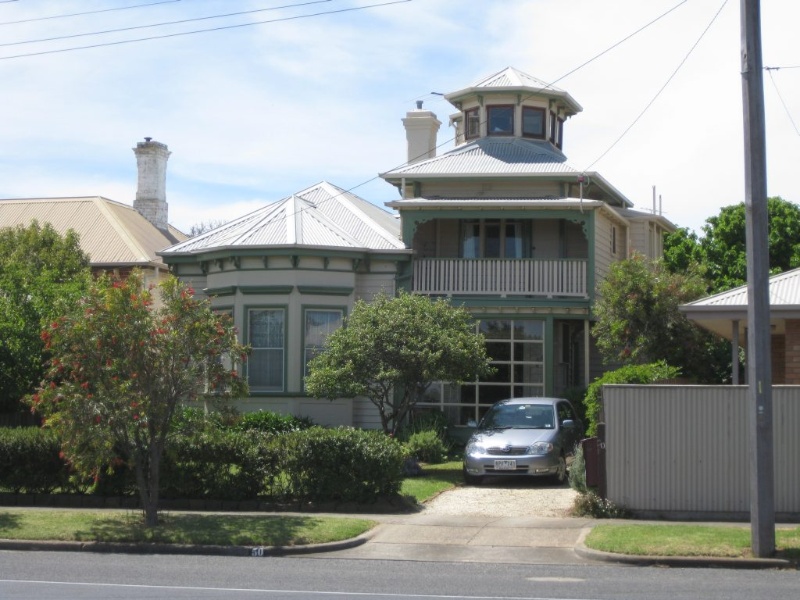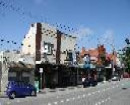50 King Street, Queenscliff
50 King Street QUEENSCLIFF, QUEENSCLIFFE BOROUGH
-
Add to tour
You must log in to do that.
-
Share
-
Shortlist place
You must log in to do that.
- Download report






Statement of Significance
Statement of Significance as recorded under the Queenscliff Heritage Study 2009
Nangana is of local historical and architectural significance as a summer house constructed in the early 1890s by a wealthy Ballarat businessman and extended in the early twentieth century. The original house was of a relatively conventional form, however the 1914-15 addition incorporating lookout tower has a distinctly idiosyncratic, picturesque and somewhat exotic quality and reflects and reinforces Queenscliff's long history as a seaside resort. Overall, despite later modifications, the building retains the character and interest deriving from its two main stages of construction.
-
-
50 King Street, Queenscliff - Physical Description 1
50 King Street has a late Victorian period ground-level, with a hipped hemi-octagonal window bay and pedimented windows. The eaves are also bracketted. The second level, added by Keith in 1915, consists of an octagonal lantern, with bracketted eaves, above a concave profile, hipped roof. This roof is supported in turn on long, trailing brackets which are typical of the period and may be seen on the addition to Kent House. The whole appears as a pagoda-like form.
It is likely that an upper level open verandah existed where now there is a weatherboarded room which cantilevers on the east face. Similarly, the ground level entrance alcove has been glazed in. 50 King Street is a picturesque product of at least two eras as a summer house for wealthy Ballarat businessmen, and the natural desire of Queenscliff dwellers to have views of the sea. Subsequent eras, however, have eroded part of this exotic character but the lantern and lower roof profiles are still intact and reinforce the composition as a whole.
50 King Street, Queenscliff - Physical Description 2
Extract from the 2009 study
Nangana is situated on the north side of King Street, between Stevens and Bethune streets. The house was built in several stages. The ground level, with a hipped hemi-octagonal window bay, pedimented windows and bracketed eaves, dates to the late Victorian period. The second level, added in 1915, consists of an octagonal lantern, with bracketed eaves, above a concave profile hipped roof. This roof is supported in turn on long, trailing brackets which are typical of the period and may be seen on the addition to Kent House (HO55). The whole appears as a pagoda-like form. Later alterations have been made to the house. A former upper level verandah has now been enclosed and the ground level entrance has been glazed in.
50 King Street, Queenscliff - Intactness
FAIR
Heritage Study and Grading
Queenscliffe - Queenscliffe Urban Conservation Study
Author: Allom Lovell & Associates P/L, Architects
Year: 1982
Grading:Queenscliffe - Queenscliffe Heritage Study
Author: Lovell Chen
Year: 2009
Grading:
-
-
-
-
-
LATHAMSTOWE
 Victorian Heritage Register H1052
Victorian Heritage Register H1052 -
PILOTS COTTAGES
 Victorian Heritage Register H1618
Victorian Heritage Register H1618 -
ROSENFELD
 Victorian Heritage Register H1134
Victorian Heritage Register H1134
-
"1890"
 Yarra City
Yarra City -
'BRAESIDE'
 Boroondara City
Boroondara City -
'ELAINE'
 Boroondara City
Boroondara City
-
-












