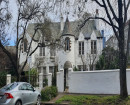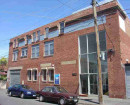'BRAESIDE'
6 Alexandra Avenue CANTERBURY, BOROONDARA CITY
-
Add to tour
You must log in to do that.
-
Share
-
Shortlist place
You must log in to do that.
- Download report



Statement of Significance
-
-
'BRAESIDE' - Physical Description 1
'Braeside' is a single-fronted Victorian Italianate house built in a terrace house form, though it is freestanding. Walls are constructed of Hawthorn brick with red brick dressing and tuck pointing, while the simple hipped roof is covered in slates. Cast-cement eaves brackets are decorated with an acanthus leaf pattern. A verandah with skillion roof runs between two wing walls which are decorated with vermiculation above scrolled console brackets. The original beaded verandah beam is evident. A cast-iron frieze and brackets are decorated in a vine leaf pattern. The verandah floor has been retiled sympathetically, though the bullnose edging appears to be cast-concrete rather than bluestone.
The entry door is located to one side of the facade; it is a four-panel door with bolection mouldings and fielded panels. It sits within a round-arched opening with ruby flashed glass to the sidelights and the border of the arched highlight. The central highlight is of etched glass. Beside it are two rounded-arched window openings with double-hung sash windows and moulded concrete sills.
The most distinctive feature of the house is its chimneys, which are both unusual in form and highly decorative. Each has a square red brick base with acroteria at each corner. Above this is a cylindrical chimney stack of tuck pointed Hawthorn brick with a moulded cement rendered base and crown. Moulded cement detailing at the top of the chimney includes a frieze with roundels, a dentilated cornice and projecting acroteria around the top of the chimney.
There are two original chimneys to the northern section of the house, as well as a reproduction at the south end of the 1989 rear extension.
The house is set behind a new but sympathetic timber picket fence and a small front garden. A carport has been built more recently which adopts the materials and details of the house.
Rising damp is evident at the base of the brickwork along the front wall, and the associated salts are deteriorating the tuckpointing. A deciduous creeper is growing over the building including the chimneys, which may be damaging the decorative cement detailing.
Heritage Study and Grading
Boroondara - Municipal-Wide Heritage Gap Study: Vol. 1 Canterbury
Author: Context
Year: 2018
Grading: Local
-
-
-
-
-
CANTERBURY MANSIONS
 Victorian Heritage Register H0869
Victorian Heritage Register H0869 -
FROGNALL
 Victorian Heritage Register H0707
Victorian Heritage Register H0707 -
RESIDENCE (FORMERLY COLINTON)
 Victorian Heritage Register H1399
Victorian Heritage Register H1399
-
"1890"
 Yarra City
Yarra City -
"AMF Officers" Shed
 Moorabool Shire
Moorabool Shire -
"AQUA PROFONDA" SIGN, FITZROY POOL
 Victorian Heritage Register H1687
Victorian Heritage Register H1687
-
"1890"
 Yarra City
Yarra City -
'ELAINE'
 Boroondara City
Boroondara City -
'Four Winds' VILLAGE SETTLEMENT HOUSE
 South Gippsland Shire
South Gippsland Shire
-
-














