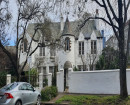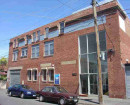RESIDENCE (FORMERLY COLINTON)
92 MONT ALBERT ROAD CANTERBURY, BOROONDARA CITY
-
Add to tour
You must log in to do that.
-
Share
-
Shortlist place
You must log in to do that.
- Download report


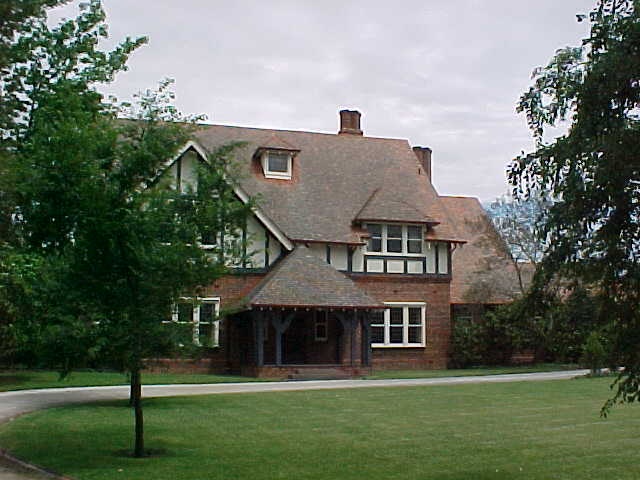





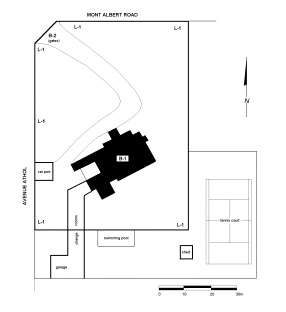
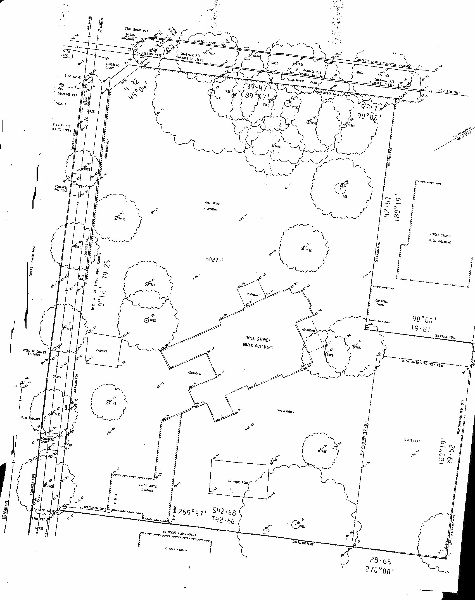
Statement of Significance
What is significant?
Colinton, 92 Mont Albert Road Canterbury was built in 1926 to the design of the architectural firm Barlow and Hawkins as the family home of Walter Gillespie of the noted family of flour millers. The inter-war Tudor style house is set well back on its large corner block to allow a picturesque view of the house across the garden. The picturesque is accentuated by the sweeping driveway and by the oblique siting of the house which gives emphasis to the three dimensional form of the design. The steep pitched, shingled roof with its 'swept valleys' is well composed and can be appreciated from the street. The tall clumped chimney flues, small paned windows, and the half-timbered surface treatment all add to the romantic illusion of a substantial English country house in a park setting. This illusion is carried through into the interior, mainly in the stair hall, dining and sitting rooms. The four elevations are studied and are substantially intact, particularly on the north, south and east sides. The working drawings for the house, signed by FG Hawkins, are in existence and the house displays a high degree of integrity and intactness particularly in respect of the roof, chimneys, major windows, brickwork and masonry finishes, stair and stair hall, sleep-out, lighting fixtures, doors and door furniture, switches, bell systems and joinery. As well, the garden setting with its several early plantings, its sweeping gravel drive, its imposing front gates (replicas of the originals) and its open lawn giving a clear vista of the house, remains faithful to the original design concept.
Marcus Barlow was a skilled publicist and Colinton was featured in an extensive article in the leading magazine Australian Home Beautiful in May 1927 as well as in Barlow and Hawkins's showcase publication Australian Homes also published in 1927. The Gillespie family owned Colinton until 1935 when it was purchased by the Beecham family of the timber industry. Other owners have included Walter Higgins, company director and Arthur Goode the noted stockbroker. In 1992 the property was purchased by Max and Jane Chester. During 1962 under the Goode ownership the south west service wing was added to the design of architect David Nall who also converted the guest bedroom to allow access to the garden. Apart from the excision of one house block on the east side, the property has retained its extensive garden setting.
How is it significant?
Colinton, 92 Mont Albert Road Canterbury is architecturally, historically and socially important to the State of Victoria.
Why is it significant?
Colinton, 92 Mont Albert Road Canterbury is architecturally important as a fine example of a residence in Melbourne's inter-war Tudor style. The generous setting enables the four studied elevations to be appreciated. This style, with its sentimental, nostalgic references to an idealised lifestyle of the English country gentry, was popular from the late 1920s, not only for large houses but also for more modest bungalows and commercial developments. The high degree of integrity of the Tudor style detailing both internally and externally adds to Colinton's significance. Colinton is of architectural significance as a representative example of the eclectic residential designs produced in the 1920s by noted architectural firm of Barlow and Hawkins. Colinton is also of architectural interest because the prominence given to Colinton's design in two influential contemporary publications probably led to the adoption of this style for other commercial and residential developments into the 1930s.
Colinton, 92 Mont Albert Road Canterbury is historically and socially important for its long associations with the families of prominent business people beginning with the flour miller, Walter Gillespie for whom it was built and including stockbroker Arthur Goode and manufacturer Max Chester. Their aspirations are reflected in the attachment to England and Scotland and the desire to be noticed and admired combined with a practical home. The development of Canterbury as a retreat suburb for Melbourne's manufacturing, professional and business classes is a significant chapter in Victoria's history of which Colinton is a spectacular manifestation. The prominent siting of Colinton on a corner block of Mont Albert Road is an essential element of what remains of the 'golden mile' whose significance extends beyond its immediate surroundings. Its social importance reflects the interplay between the place and the people who have valued it as landmark and as a place to aspire to.
-
-
RESIDENCE (FORMERLY COLINTON) - History
Associated People: Owner GILLESPIE, W;RESIDENCE (FORMERLY COLINTON) - Permit Exemptions
General Exemptions:General exemptions apply to all places and objects included in the Victorian Heritage Register (VHR). General exemptions have been designed to allow everyday activities, maintenance and changes to your property, which don’t harm its cultural heritage significance, to proceed without the need to obtain approvals under the Heritage Act 2017.Places of worship: In some circumstances, you can alter a place of worship to accommodate religious practices without a permit, but you must notify the Executive Director of Heritage Victoria before you start the works or activities at least 20 business days before the works or activities are to commence.Subdivision/consolidation: Permit exemptions exist for some subdivisions and consolidations. If the subdivision or consolidation is in accordance with a planning permit granted under Part 4 of the Planning and Environment Act 1987 and the application for the planning permit was referred to the Executive Director of Heritage Victoria as a determining referral authority, a permit is not required.Specific exemptions may also apply to your registered place or object. If applicable, these are listed below. Specific exemptions are tailored to the conservation and management needs of an individual registered place or object and set out works and activities that are exempt from the requirements of a permit. Specific exemptions prevail if they conflict with general exemptions. Find out more about heritage permit exemptions here.Specific Exemptions:General Conditions:
1. All exempted alterations are to be planned and carried out in a manner which prevents damage to the fabric of the registered place or object.
2. Should it become apparent during further inspection or the carrying out of alterations that original or previously hidden or inaccessible details of the place or object are revealed which relate to the significance of the place or object, then the exemption covering such alteration shall cease and the Executive Director shall be notified as soon as possible.
3. If there is a conservation policy and plan approved by the Executive Director, all works shall be in accordance with it.
4. Nothing in this declaration prevents the Executive Director from amending or rescinding all or any of the permit exemptions.
5. Nothing in this declaration exempts owners or their agents from the responsibility to seek relevant planning or building permits from the responsible authority where applicable.
Exterior
* Minor repairs and maintenance which replace like with like.
* Demolition or removal of (but not replacement or additions to):
the 1962 south west wing including garage;
car port
garden shed
courtyard roof
*Removal of extraneous items such as air conditioners, pipe work, ducting, wiring, antennae, aerials etc, and making good.
* Installation or repair of damp-proofing by either injection method or grouted pocket method.
* Repair or replacement of timber paling fences and gates.
* Erection of small, plain (not "period") outbuildings including sheds, aviaries, kennels, poultry sheds and the like provided that they are not visible from the front garden and provided that no new outbuilding is larger than 10 square metres in floor area or 2.4 metres in height.
* Regular garden maintenance.
* Installation, removal or replacement of garden watering systems.
* Laying or repair of gravel/toppings to the driveway.
* Laying, removal or replacement of paving in the back and side gardens and the courtyard.
* Repair, removal or replacement of existing pergolas and other garden structures.
Interior
* Painting of previously painted walls and ceilings provided that preparation or painting does not remove evidence of the original paint or other decorative scheme.
* Removal of paint from originally unpainted or oiled joinery, doors, architraves, skirtings and decorative strapping.
* Installation, removal or replacement of carpets and/or flexible floor coverings.
* Installation, removal or replacement of curtain track, rods, blinds and other window dressings.
* Installation, removal or replacement of hooks, nails and other devices for the hanging of mirrors, paintings and other wall mounted artworks.
* Refurbishment of bathrooms, toilets and or en suites including removal, installation or replacement of sanitary fixtures and associated piping, mirrors, wall and floor coverings.
* Installation, removal or replacement of kitchen benches and fixtures including sinks, stoves, ovens, refrigerators, dishwashers etc and associated plumbing and wiring.
* Installation, removal or replacement of ducted, hydronic or concealed radiant type heating provided that the installation does not damage existing skirtings and architraves and provided that the location of the heating unit is concealed from view.
* Installation, removal or replacement of electrical wiring provided that all new wiring is fully concealed and any original light switches, pull cords, push buttons or power outlets are retained in-situ. Note: if wiring original to the place was carried in timber conduits then the conduits should remain in-situ.
* Installation, removal or replacement of bulk insulation in the roof space.
* Installation, removal or replacement of smoke detectors.RESIDENCE (FORMERLY COLINTON) - Permit Exemption Policy
The principal significance of Colinton is the architectural and historical importance of the house itself and its setting as viewed from Mont Albert Road. Proposals for change which do not impact negatively on these to facets could be handled sensitively. New building in the front garden is discouraged. There is scope for some sensitive additions to the courtyard area and behind the house. The existing outbuildings are intrusive.
-
-
-
-
-
PARLINGTON
 Victorian Heritage Register H0731
Victorian Heritage Register H0731 -
FROGNALL
 Victorian Heritage Register H0707
Victorian Heritage Register H0707 -
ST MARK'S ANGLICAN CHURCH
 Victorian Heritage Register H2158
Victorian Heritage Register H2158
-
"1890"
 Yarra City
Yarra City -
"AMF Officers" Shed
 Moorabool Shire
Moorabool Shire -
"AQUA PROFONDA" SIGN, FITZROY POOL
 Victorian Heritage Register H1687
Victorian Heritage Register H1687
-
'YARROLA'
 Boroondara City
Boroondara City -
1 Bradford Avenue
 Boroondara City
Boroondara City
-
-












