ST MARK'S ANGLICAN CHURCH
1 CANTERBURY ROAD CAMBERWELL, BOROONDARA CITY
-
Add to tour
You must log in to do that.
-
Share
-
Shortlist place
You must log in to do that.
- Download report
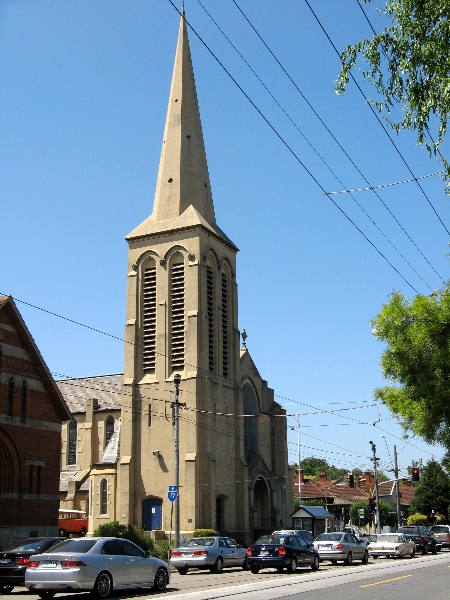


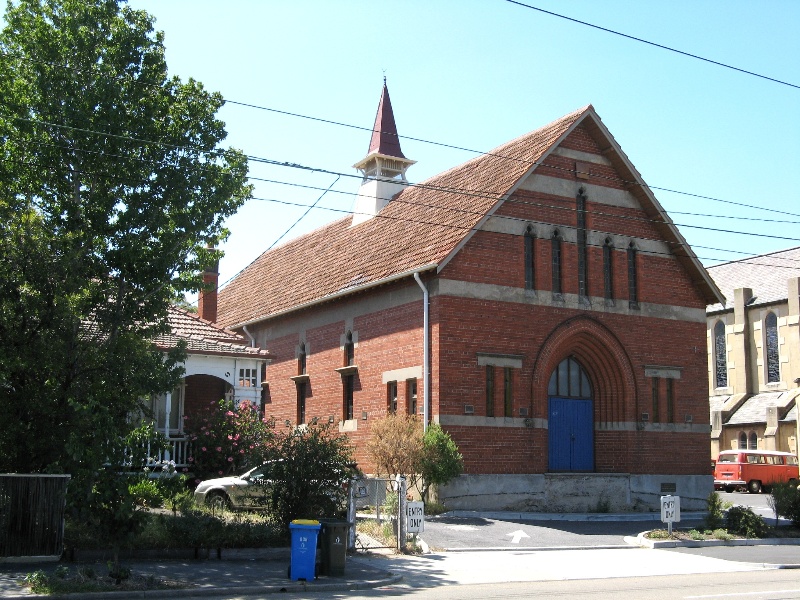
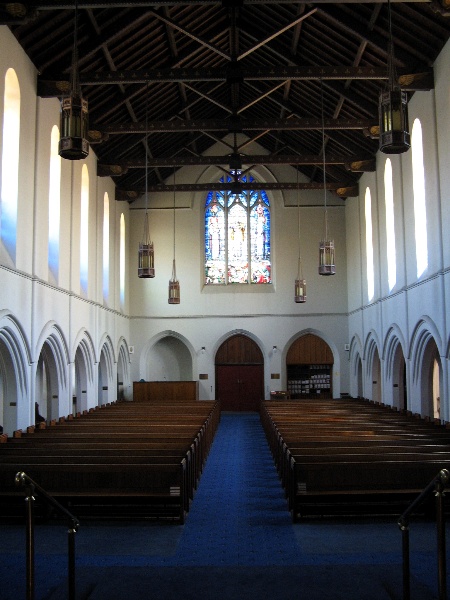
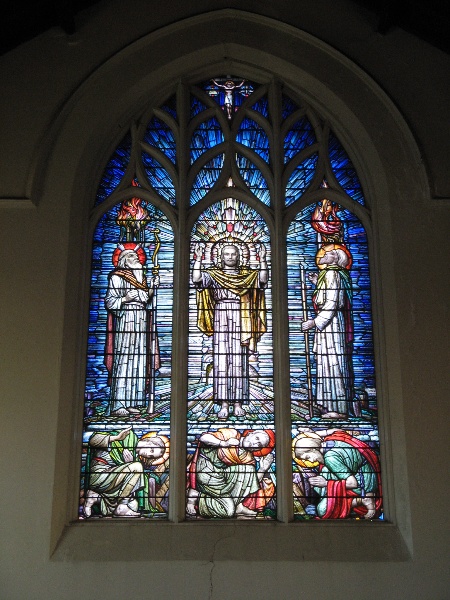
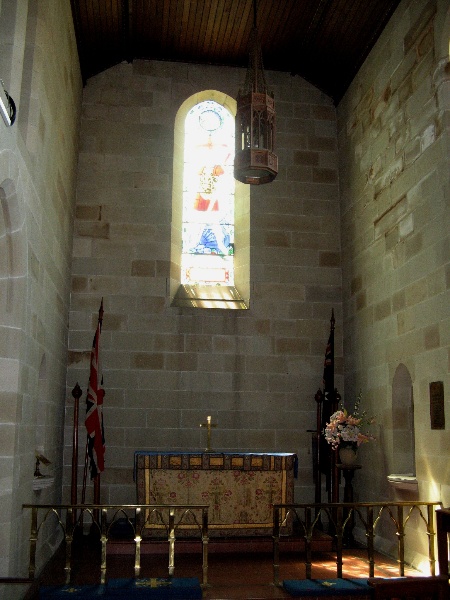
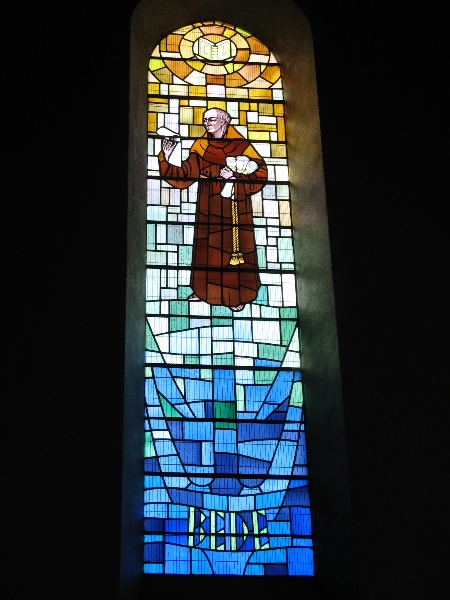

Statement of Significance
What is significant?
St Mark's Anglican Church, Camberwell, was built in 1927-28 and designed by Rodney Alsop. It contains a large and well executed collection of stained glass windows by Napier and Christian Waller, Joseph Stansfield and other local artists, a war memorial chapel and an organ by prominent local firm, George Fincham & Sons.
The Parish of St Mark's was established in 1912, and the 1914 church hall, designed by Louis R. Williams and Alexander North, held all church activities for the next fourteen years. St Mark's church was built between 1927 and 1928, and was designed by noted architect Rodney Alsop, who was significant to the Arts and Crafts movement in Victoria, and is seen as one of its best practitioners. The imposing Gothic design, influenced by the architect's involvement in the Arts and Crafts movement, was intended to take advantage of the 'most commanding site in the Diocese'. Alsop was better known for his domestic designs and the Footscray Park and in 1932 his design of the Winthrop Hall in the Hackett Buildings at the University of Western Australia was awarded the bronze medal by the Royal Institute of British Architects. St Mark's is his only known church design. The foundation stone was laid in 1927 and the church building officially opened in July 1928. With the post-World War One war memorial movement at its peak in the 1920s, a key feature of the planning of St Mark's was the inclusion of a war memorial within the church building. The Chapel of St George was dedicated to the memory of 'The Men of the Parish who gave their lives in the Great War' on Armistice Day, November 1928. The George Fincham & Sons organ was installed in June 1928, enlarged to three manuals by the same firm in 1951, and further rebuilt in 1990 by Australian Pipe Organs Pty Ltd. St Mark's was completed during the one construction period and the building has not since had alterations or additions. The design of St Mark's includes an elegant broach spire, and use of stucco rendering and minimal ornamentation. There are interesting internal aspects, including the octagonal baptistery and the placing of the square chancel behind the altar. The 1914 North and Williams church hall was renamed the Brooksbank Hall in 1965, after H.A. Brooksbank, the first Reverend at St Mark's, and contributes to an understanding of the continued use of the site.
The collection of stained glass at St Mark's dates from the mid-twentieth century. M. Napier Waller's The Transfiguration, considered one of his best stained glass works, was installed and dedicated as a war memorial in 1952. Sir Ninian Comper's Warriors' Chapel of St George was dedicated in 1955. Joseph Stansfield completed the entire series of windows in the clerestory in 1968, and these works are regarded as amongst his most interesting and well-executed. Other notable stained glass artists who contributed works to St Mark's are Christian Waller, D. Taylor Kellock and John L.E. Orval.
How is it significant?
St Mark's is of aesthetic, historical and social significance to the State of Victoria.
Why is it significant?
St Mark's is of aesthetic significance for its particularly fine and well executed interior. The stained glass collection is aesthetically significant as the largest number of stained glass windows by M. Napier Waller, and is one of the best collections of his work. The stained glass work at St Mark's is important in its entirety as a collection of particularly fine work by prominent local artists Napier Waller, Christian Waller, Joseph Stansfield, D. Taylor Kellock and John Orval, and the only known work in Australia by noted English stained glass artist, Sir Ninian Comper. The stained glass collection is enhanced by the simple, uncluttered interior of the church. St Mark's holds an intact three-manual organ by George Fincham & Sons, which was built and installed in the church in 1927.
St Mark's is historically and socially significant as an interwar church originally designed by Rodney Alsop and constructed to include a war memorial. The church building was envisaged and designed at a time when the war memorial movement had reached its peak. The Warrior's Chapel of St George, in the southeast corner of the choir, contains stained glass windows, a memorial cross, tablet and Roll of Honour dedicated to the men of the St Mark's Parish who lost their lives at war, and there are a number of other memorials dedicated within the main body of the church.
-
-
ST MARK'S ANGLICAN CHURCH - History
HISTORY:
CONTEXTUAL HISTORY
The architect of St Mark's, Rodney Alsop (1881-1932), was considered to be one of the best practitioners of the Arts and Crafts movement in Victoria. Born in 1881, he was accepted into the Royal Victorian Institute of Architects in 1906. Alsop was one of the founding members of the Arts and Crafts society in Victoria, a movement which drew together amateur and professional artists, architects and craftspeople. He was well known for his domestic designs, with 'Glyn' in Toorak and 'Leighwood' in Lorne considered two of his best works. However, it is the University of Western Australia's Hackett buildings, which are considered his greatest achievement and for which he was awarded the 1932 bronze medal by the Royal Institute of British Architects.
St Mark's role as a war memorial can be seen within the context of the war memorial movement of the World War One years. In the immediate years after the war, committees across the country raised funds, debated and decided on the site and form of the tribute and after the memorial's construction, held ceremonies for its unveiling (K.S. Inglis 1998: 135). Many tributes were placed prominently in civic space, such as parks and road intersections. By 1925 most committees had seen the construction of their arches, obelisks and sculptures and other larger undertakings including memorial halls and Avenues of Honour. Churches also added memorials to their parishioners, in the form of honour rolls, memorial crosses and memorial windows.
Mervyn Napier Waller, born in 1893, was an artist as well known and respected for his murals as his stained glass artwork. He studied art at the National Gallery Schools, and before leaving to serve in the war, married Christian Yandell in October 1915. He was seriously wounded in France in 1916, which resulted in his right arm being amputated. Whilst recovering in France and England, he taught himself to draw with his left arm, and upon his return to Australia in 1918, he exhibited war sketches, lino cuts. By the late 1920s, he had completed a number of major mural works, notably 'Peace after Victory' at the State Library of Victoria. He and Christian studied at Whall & Whall, a leading Arts and Crafts stained glass studio. After this trip, Napier Waller also began to produce mosaics and stained glass work, and he completed a number of large scale commissions including the mosaic facade for Newspaper House and murals for the dining hall in the Myer Emporium. Aside from a large number of stained glass windows for churches in Melbourne, perhaps Napier Waller's most well-known work is the mosaics and stained glass for the Hall of Memory at the Australian War Memorial, Canberra (Australian Dictionary of Biography, Online Edition).
Christian Waller (nee Yandell), born in 1894, was a well-respected book illustrator and stained glass artist from the post World War One period until her death in 1954. She attended the National Gallery School in Melbourne, and married Napier Waller in 1915. During the 1920s, Christian Waller began garnering acclaim for her book illustrations, and in 1929 she and Napier travelled to Europe, where their interest in stained glass saw them spend time at Whall & Whall in London. She completed a number of commissions both in conjunction with Napier, and on her own, including the Revelation Window at Christ Church, Geelong and the larger scale windows at St James Old Cathedral, West Melbourne. Louis Williams was a particular fan of her work, and often commissioned her for his churches (Australian Dictionary of Biography, Online Edition).
Joseph Stansfield, born in 1921 in Britain, was the artist and manager of the stained glass department of major local glass firm Brooks Robinson & Co. He trained at the Royal College of Art in London before settling in Melbourne. Brooks Robinson & Co. was sold in the 1960s, and the stained glass department was phased out by the company's new owners, Email. His St Mark's windows were completed when he was at The Phoenix Studios in Burwood (Jenny Zimmer, 1994).
George Fincham & Sons is the post-1920 incarnation of the firm established by leading organ builder, George Fincham, in 1864. His youngest son, Frederick, became a partner in the firm in 1901, and Fincham's descendants continued the firm after his death in 1910.
HISTORY OF PLACE
St Mark's Church - History of Place
Camberwell developed as a suburb in the late nineteenth century, encouraged by the 1882 extension of the railway line from Hawthorn to Camberwell. In 1912, the Archbishop of Melbourne decided that a new Anglican parish should be formed north of the railway (Margaret Hookey, 1988: 1). The boundaries of the Parish of St Mark's were declared in 1913, after a site for a church was purchased for ₤909, on the north-east corner of Burke and Canterbury Roads. St Mark's association with Camberwell Grammar was established early, as the school loaned a classroom to the parish for its first service, which was held two days after the feast day of St Mark's, April 1913. A parish hall was constructed in 1914, to the design of Alexander North and Louis Williams, and it was in this hall that all church activities were held for the following 14 years (Short Guide to St Mark's). A tennis club, dramatic society and scout troop all operated out of the red brick hall, which was extended at the eastern end in 1919, and again in 1944. The hall was renamed the Brooksbank Hall in 1965, for the first Reverend of St Mark's, Reverend H.A. Brooksbank. Following the departure of Rev. Brooksbank, Rev. J.A. Schofield took up the position in 1921. Schofield was an enthusiastic advocate for building the church and envisaged a scaled-down version of an English cathedral. A building appeal was launched in 1923.After WWI, many community groups and churches St Mark's was designed as a war memorial, and at the 1924 Anzac Day service, which was attended by 922 people, an appeal was held in lieu of a bazaar to raise funds for the Soldier's Memorial Chapel (Hookey: 16).
The 1923 annual meeting unanimously voted to build a stone Gothic church, with space to accommodate 500-600 worshippers, and as the church would occupy 'the most commanding site in the Diocese' [.] only the best must be erected'. The architects Henderson, Alsop & Martin were asked to draw up plans, and by 1925 the Building Fund had raised ₤5128. Rodney Alsop was officially appointed the sole architect in 1926, and gave the details of his plans to a church meeting in December 1926. The tender for ₤14,930, submitted by builder Harold G. White, was accepted in 1927.
Rev. Schofield turned the first soil in June 1927 and Archbishop H. Lees laid the foundation stone on 10 September 1927. To the 1000 in attendance at the September 1927 ceremony, Archbishop Lees outlined the vision for the church, saying 'that as the building would occupy a position at the intersection of two main arteries of urban life, clustered around by dwellings and shops, it would be constant reminder of the ideals for which it stood' (Hookey: 20).
The organ, built by the renowned local organ makers, George Fincham & Sons for St Mark's, was installed at the end of June 1928. The Public Health Department, after an inspection of the church, informed the Vestry Secretary 'approval to open will not be recommended' until a number of safety concerns had been attended to. However, conditional approval was granted by 20 July, and the new St Mark's church was officially opened that weekend, with the first service being held on 25 July. On Armistice Day that year, a war memorial on the southern wall of the Chapel of St George, which included the Memorial Cross, Tablet and Roll of Honour, was dedicated to the memory of 'The Men of the Parish who gave their lives in the Great War'. A number of honour boards have been installed commemorating parish members who died in other twentieth century wars.
The stained glass windows of St Mark's were completed by a number of prominent artists, namely M. Napier Waller, Joseph Stansfield, Christian Waller, John E. Orval, D. Taylor Kellock and British artist, Sir Ninan Comper. The majority of the windows were installed between 1950 and 1965. John Maidment asserts that it is one of the best collections of locally produced stained glass in an Australian parish church.
The church houses the largest collection of Napier Waller windows in Victoria, and is considered to be one of his best. Waller was a noted stained-glass, mosaic and mural artist, whose best known works include Myer Mural Hall and the mosaic facade of the Newspaper House in Melbourne. Both he and his wife Christian contributed stained glass windows to many churches throughout Australia, including a large number which were completed for the prolific church architect, Louis Williams.Canon P.W. Robinson, who followed on from Rev. Schofield in 1939, decided on a theme for the windows of the church of 'universal praise and adoration'. It was originally intended that Napier Waller complete all the windows of St Mark's. Though this did not eventuate, the windows nonetheless exhibit the coherence of a planned collection, more so than Waller collections in other Victorian churches, such as St Stephen's, Brighton.
The first Waller window, the depiction of the Ascension and the Second Coming in the upper chancel, was completed in 1950. The 1952 war memorial window, an interpretation of The Transfiguration, is dedicated to 'the memory of the men and women of the Church of St Mark who served in World War I and World War II'. Bronwyn Hughes describes it as one of M. Napier Waller's best works. Sir Ninian Comper's 1954 window of St George is also dedicated in the memory of the men of ANZAC, and forms part of the Warriors' Memorial Chapel of St George. Christian Waller, who often worked with Napier on his church commissions, also contributed a war memorial to St Mark's; a tribute to Andrew Seton Campbell, a young airman killed during WWII. It is an unusual and sensitive memorial to an airman, rather than a soldier. Christian Waller's work at St Mark's has been described by Hughes as being generally more 'realist' than her other work, but retains her distinctive use of subtle colour and favoured motif of the single figure in profile.
The clerestory windows were specifically designed to maximise light transmission, and to represent the history of British Christianity through its major players (B. Hughes, Lights of our Past). This series of windows was designed and executed by Joseph Stansfield, and along with being one of the largest collections of his work, is also considered to be one of his best.Christian Waller, Joseph Stansfield and Sir Ninan Comper contributed stained-glass work to the ambulatory. The series of windows in the nave depicts pairs of ancient and modern 'upholders of the faith', such as St John and Dr Livingstone (by Christian Waller). M. Napier Waller completed only one of the groups of windows on the northern side of the nave, a depiction of St Mark and the 7th Earl of Shaftesbury. The St George window in the chapel and St Peter and Edith Cavell in the ambulatory are believed to be the only works in Australia by the prominent British artist, who exported to China, Africa and North America. Comper's work is identified by his 'signature' of a small strawberry leaf and fruit. John E. Orval and D. Taylor Kellock contributed to the windows in the octagonal Baptistery.
The window on the northern side of the nave, which depicts Elizabeth Fry, is believed to be the work of M. Napier Waller's second wife, Lorna, installed in early 1980s.
The organ was expanded to three manuals by George Fincham & Sons in 1951, and it was decided that the alterations by Australian Pipe Organs Pty Ltd, carried out in the mid-1960s, be known as the 'Norman W Stringer Memorial'.In June 1998, the Australian Government recognised the importance of the stained glass collection, naming St Mark's as a cultural centre, and giving the church tax deductibility to the restoration appeal of the St Mark's Preservation Trust (Anglican: October 1998).
REFERENCES:
Hookey, Margaret. St Mark's Camberwell, The First Seventy-Five Years. 1988.Hughes, Susan. Lights of Our Past: Australian Stained Glass(CD ROM). 1999.
Zimmer, Jenny. Stained Glass in Australia. 1984.
ST MARK'S ANGLICAN CHURCH - Assessment Against Criteria
ASSESSMENT AGAINST CRITERIA:
a. The historical importance, association with or relationship to Victoria's history of theplace or object
St Mark's is historically significant for its relationship with prominent Victorian architect, Rodney Alsop, who was a founder of the Arts and Crafts Society of Victoria. Alsop was most known for his designs of domestic buildings and the University of Western Australia's Hackett Buildings. St Mark's is important as a church constructed as a war memorial, and contains a number of windows and objects dedicated to St Mark's parishioners who lost their lives during World War I and World War II. The parish raised funds for the war memorial before construction of the church began and the Warrior's Chapel of St George, part of the original design, was dedicated on Armistice Day, November 1928, three months after the church was opened. The windows of St Mark's are significant for their association with noted stained glass artists Napier and Christian Waller, Joseph Stansfield, John Orval and Sir Ninian Comper.
b. The importance of a place or object in demonstrating rarity or uniqueness
St Mark's is architecturally significant as Rodney Alsop's only church design, built in the interwar period when many Anglican churches were designed by Louis Williams. Of aesthetic significance is the collection of stained glass by Napier Waller, which is the largest collection of his work after the Australian War Memorial in Canberra, and therefore the largest collection Waller stained glass in Victoria.
c. The place or object's potential to educate, illustrate or provide further scientific investigation in relation to Victoria's cultural heritage
d. The importance of a place or object in exhibiting the principal characteristics or the representative nature of a place or object as part of a class or type of places or objects
e. The importance of the place or object in exhibiting good design or aesthetic characteristics and/or in exhibiting a richness, diversity or unusual integration of features
St Mark's is architecturally significant as the only church design by the Arts and Crafts architect, Rodney Alsop. It is a fine example of a twentieth century Gothic style church, with Arts and Craft influences. St Mark's church spire, of a rare broach style and the simple, refined gothic structure of the building make the most of the vantage point of its elevated location. The bold colours and accomplished artistry of the stained glass windows are emphasised by the contrast with the simply ordered interior.
f. The importance of the place or object in demonstrating or being associated with scientific or technical innovations or achievements
g. The importance of the place or object in demonstrating social or cultural associations
Any other matter which the Council deems relevant to the determination of cultural heritage significanceST MARK'S ANGLICAN CHURCH - Plaque Citation
Built in 1927, St Mark's houses an outstanding collection of stained glass by local artists including Napier and Christian Waller and Joseph Stansfield, and a war memorial chapel, an original design feature.
ST MARK'S ANGLICAN CHURCH - Permit Exemptions
General Exemptions:General exemptions apply to all places and objects included in the Victorian Heritage Register (VHR). General exemptions have been designed to allow everyday activities, maintenance and changes to your property, which don’t harm its cultural heritage significance, to proceed without the need to obtain approvals under the Heritage Act 2017.Places of worship: In some circumstances, you can alter a place of worship to accommodate religious practices without a permit, but you must notify the Executive Director of Heritage Victoria before you start the works or activities at least 20 business days before the works or activities are to commence.Subdivision/consolidation: Permit exemptions exist for some subdivisions and consolidations. If the subdivision or consolidation is in accordance with a planning permit granted under Part 4 of the Planning and Environment Act 1987 and the application for the planning permit was referred to the Executive Director of Heritage Victoria as a determining referral authority, a permit is not required.Specific exemptions may also apply to your registered place or object. If applicable, these are listed below. Specific exemptions are tailored to the conservation and management needs of an individual registered place or object and set out works and activities that are exempt from the requirements of a permit. Specific exemptions prevail if they conflict with general exemptions. Find out more about heritage permit exemptions here.Specific Exemptions:General Conditions: 1. All exempted alterations are to be planned and carried out in a manner which prevents damage to the fabric of the registered place or object. General Conditions: 2. Should it become apparent during further inspection or the carrying out of works that original or previously hidden or inaccessible details of the place or object are revealed which relate to the significance of the place or object, then the exemption covering such works shall cease and Heritage Victoria shall be notified as soon as possible. Note: All archaeological places have the potential to contain significant sub-surface artefacts and other remains. In most cases it will be necessary to obtain approval from the Executive Director, Heritage Victoria before the undertaking any works that have a significant sub-surface component. General Conditions: 3. If there is a conservation policy and plan endorsed by the Executive Director, all works shall be in accordance with it. Note: The existence of a Conservation Management Plan or a Heritage Action Plan endorsed by the Executive Director, Heritage Victoria provides guidance for the management of the heritage values associated with the site. It may not be necessary to obtain a heritage permit for certain works specified in the management plan. General Conditions: 4. Nothing in this determination prevents the Executive Director from amending or rescinding all or any of the permit exemptions. General Conditions: 5. Nothing in thisdetermination exempts owners or their agents from the responsibility to seek relevant planning or building permits from the responsible authorities where applicable. Minor Works : Note: Any Minor Works that in the opinion of the Executive Director will not adversely affect the heritage significance of the place may be exempt from the permit requirements of the Heritage Act. A person proposing to undertake minor works may submit a proposal to the Executive Director. If the Executive Director is satisfied that the proposed works will not adversely affect the heritage values of the site, the applicant may be exempted from the requirement to obtain a heritage permit. If an applicant is uncertain whether a heritage permit is required, it is recommended that the permits co-ordinator be contacted.Exterior:
Minor repairs and maintenance to buildings, structures and services within the registered land (but not new buildings and structures).Any works to non-registered buildings and structures within the extent of registration, but not additions.
Interior:
Painting of previously painted walls and ceilings provided that preparation or painting does not remove evidence of any original paint or other decorative scheme.
Installation, removal or replacement of carpets and/or flexible floor coverings.
Installation, removal or replacement of hooks, nails and other devices for the hanging of mirrors, paintings and other wall mounted art or religious works or icons.
Refurbishment of existing bathrooms, toilets and kitchens including removal, installation or replacement of sanitary fixtures and associated piping, mirrors, wall and floor coverings.
Installation, removal or replacement of electrical wiring.
Installation of new fire hydrant services including sprinklers, fire doors and elements affixed to plaster surfaces.
ST MARK'S ANGLICAN CHURCH - Permit Exemption Policy
PERMIT CONDITIONS:
The purpose of the permit exemptions is to allow works that do not impact on the heritage significance of the place to occur without the need for a permit. The cultural heritage significance of St Mark's Anglican Church is principally due to the aesthetic significance of its interior, in particular the stained glass collection and the historic significance of the war memorial chapel. It is recommended that any proposed works be discussed with an officer of Heritage Victoria prior to them being undertaken or a permit is applied for. Discussing any proposed works will assist in answering any questions the owner may have and aid any decisions regarding works to the place. It is recommended that a Conservation Management Plan is undertaken to assist with the future management of the cultural significance of the place. All works to non-registered buildings and structures, including demolition and internal modification, within the extent of registration are permit exempt, but any additions would require permits. Permits would be required for any new buildings and structures on the registered land.
The extent of registration protects the whole site. All of the registered buildings are integral to the significance of the place and any external or internal alterations that impact on its significance are subject to permit application.
If demolition of the 1963 brick addition to the church hall was proposed, a permit would be required.
-
-
-
-
-
AUBURN PRIMARY SCHOOL NO.2948
 Victorian Heritage Register H1707
Victorian Heritage Register H1707 -
PARLINGTON
 Victorian Heritage Register H0731
Victorian Heritage Register H0731 -
FROGNALL
 Victorian Heritage Register H0707
Victorian Heritage Register H0707
-
'YARROLA'
 Boroondara City
Boroondara City -
1 Bradford Avenue
 Boroondara City
Boroondara City
-
-












