AUBURN PRIMARY SCHOOL NO.2948
51 RATHMINES ROAD HAWTHORN EAST, BOROONDARA CITY
-
Add to tour
You must log in to do that.
-
Share
-
Shortlist place
You must log in to do that.
- Download report
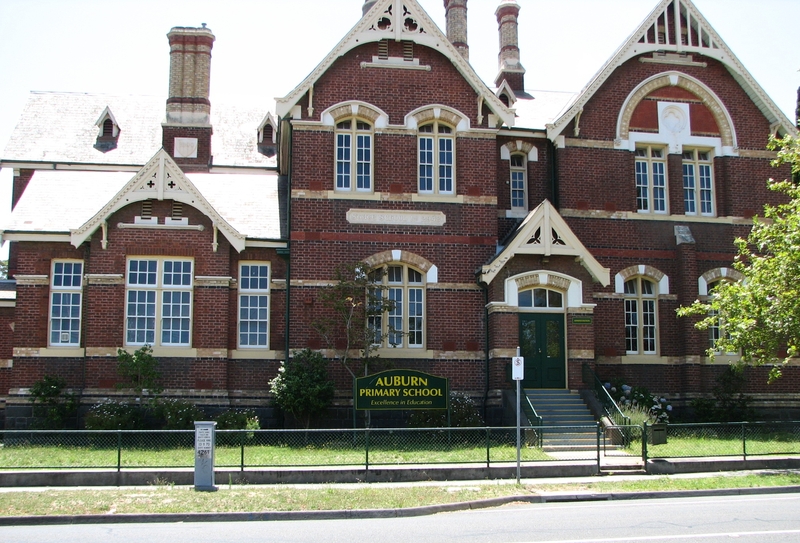


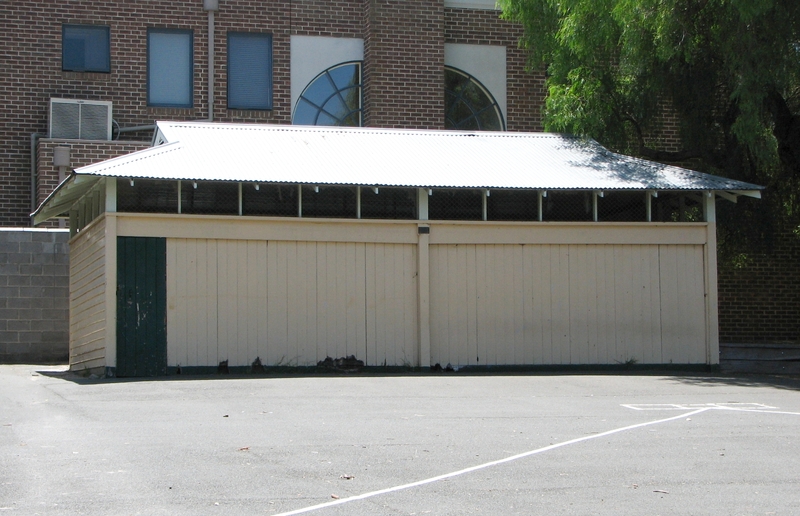
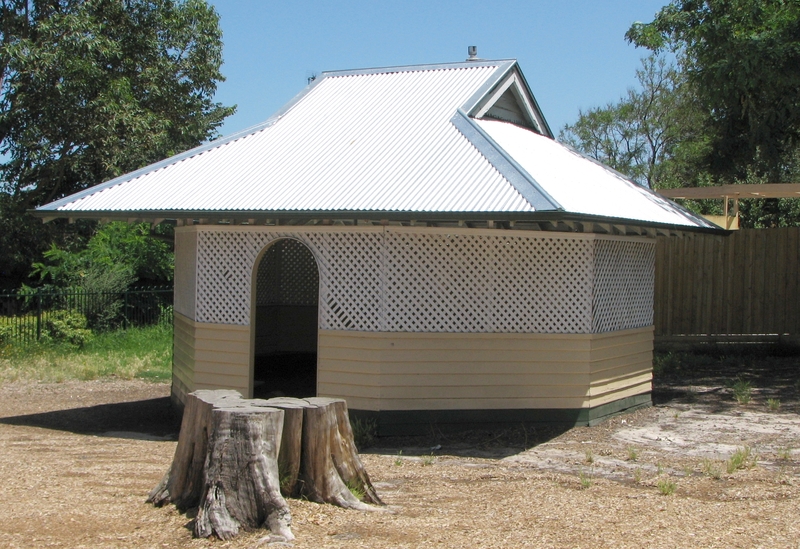
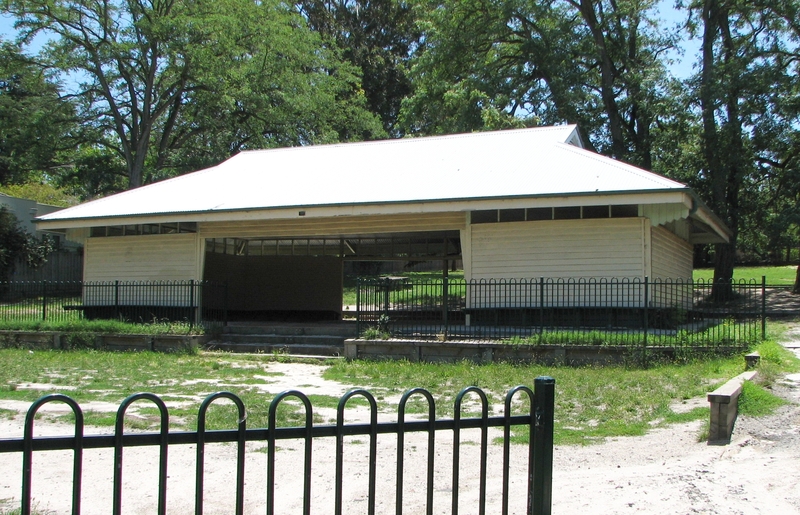
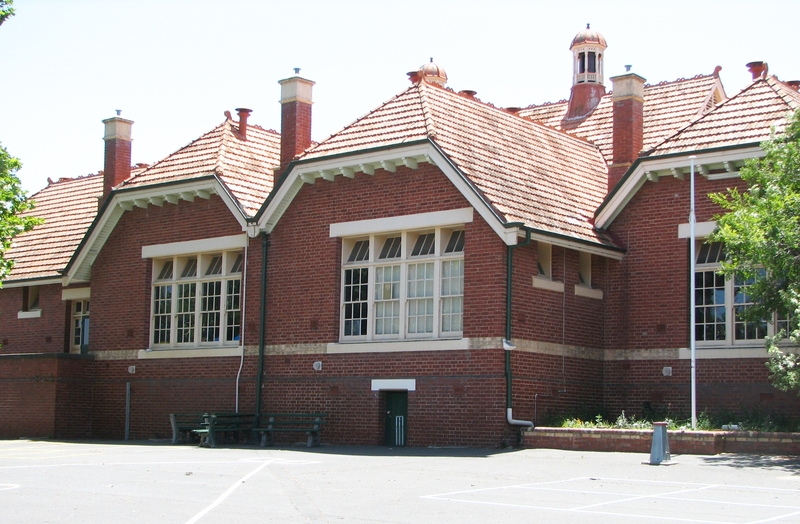
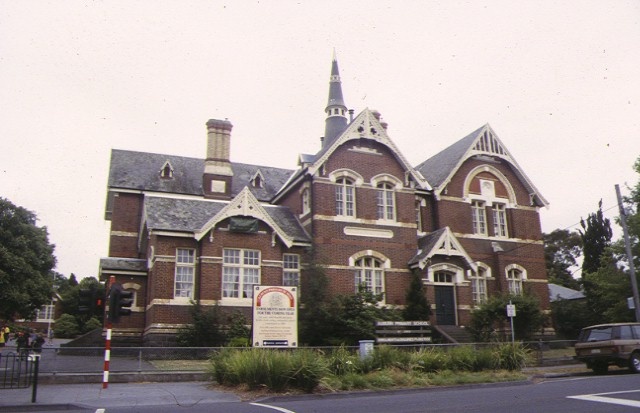
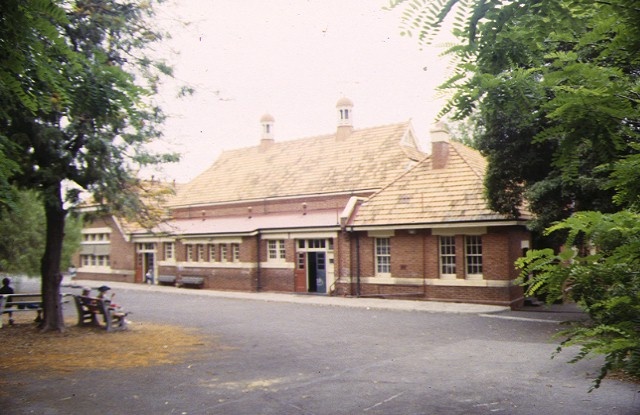
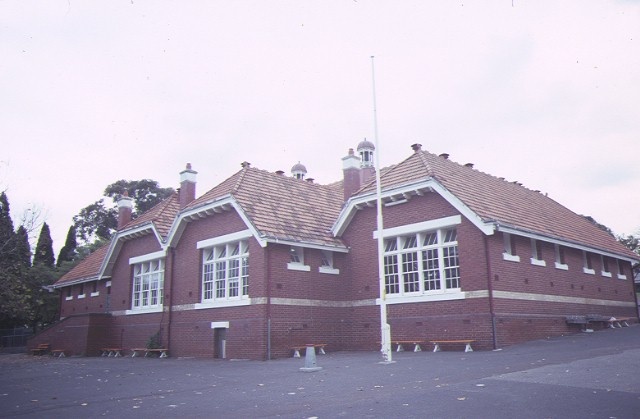
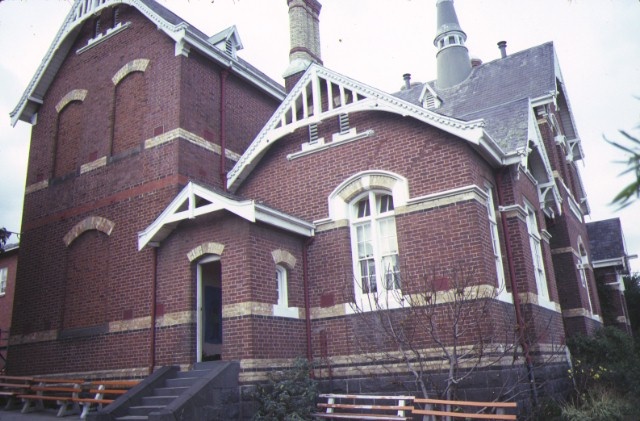

Statement of Significance
The establishment of a Primary School in Auburn was the result of much lobbying on behalf of the families of the fast-growing Auburn district. Temporary accommodation was opened in 1889 and in October 1890 Auburn Primary school No. 2948 was opened. Additions were made to the school in 1901. Politician and local resident George Swinburne lobbied the Education Department for the construction of a separate infant building which was built in 1913. The main school is an assymetrical polychrome brick building featuring elaborate traceried gables on the front and side facades. It has a conical tower over its portico entry. The interior retains its original bluestone staircase and cast iron balustrading. Four of the upstairs classrooms retain their coved ceilings and square decorative ceiling vents. The infant school is constructed in red brick with a Marseilles tile roof. It has a central hall with surrounding classrooms and entry lobby. The hall has a polished timber hammerbeam ceiling and contains leadlight windows featuring Australian birds. The grounds also include a small hexagonal shelter shed of horizontal weatherboard with lattice work above c.1910 and two rectangular timber shelter sheds c. 1920 and c. 1930.
How is it significant?
Auburn Primary School is of social, historical and architectural importance to the State of Victoria.
Why is it significant?
Auburn Primary School is of social and historical importance as an example of an early Education Department school built in response to the growth of an inner Melbourne suburb and the need to provide for an expanding population in the 1880s. The school building is linked with the extension of the railway line from Hawthorn to Lilydale in 1882 and the speculative residential development of the boom years of the 1880s. The infant building at the school demonstrates important associations with the change in educational methods in Victoria in the early years of the twentieth century, when efforts were made to provide buildings to serve the particular needs of very young children. The decorative scheme for the building, and the leadlight windows in particular, represent an attempt to train the children to appreciate the aesthetic qualities of their surroundings. The school is important for its intact complex of buildings demonstrating numerous aspects of school life in Victoria.
Auburn Primary School is of Architectural importance as the main school features elaborate tracery gables and the second storey of the school contains intact details such as hammer beam ceilings, decorative vents and original staircases. Although the main building of the school has had windows altered, it retains its impressive massing and relatively intact facade making it the best example of the Early Education Department Assymetrical style extant in the metropolitan area. The infant building features an early and rare use of Australian decorative motifs in the leadlight windows of the central hall and is particularly intact including its tessellated tiled floor in the cloakroom. The timber shelter sheds and in particular the octagonal shelter shed, on the site are rare examples of such structures that were once characteristic of Victorian schoolyards.
-
-
AUBURN PRIMARY SCHOOL NO.2948 - History
Contextual History:
Auburn
The area of Auburn within the municipality of Boroondara was settled as a result of the construction of the railway line from Melbourne to Box Hill and on to Lilydale. The line reached Hawthorn in 1861. In 1878 the government took charge of the railway and in 1880 work on the extension began with stations proposed at Glenferrie, Auburn, Camberwell and beyond. This was the stimulus for land sales around each of the atations on the line. Trains reached Auburn in April 1882 and on 1 December 1882, the ceremony to open the line to Lilydale was held. Land agents advertised building allotments for sale around Auburn station and by the early 1890s, more than 100 houses had been built in the area bounded by Rathmines, Burke Barkers and Auburn Roads (Victoria Peel, Deborah Zion and Jane Yule 1993. P. 43). The Oakburn estate with allotments facing Harcourt Street and Rathmines Grove was advertised as unequalled for gentlemen’s private residences. The houses nearer Auburn station were more modest and on smaller allotments. Single-fronted workers’ cottages and slightly larger timber double fronted cottages for clerks or storekeepers were built on the lower land near the railway line, while the larger villas for business and professional families were located further up the hill towards Barkers Road.
Hawthorn grew fast as the first generation of native-born Victorians after the gold rush came of marriageable age and moved out of the crowded inner suburbs. The population of the suburb jumped from about 6000 in 1881 to over 19,500 in 1891. The resultant pressure on the existing schools was too much for Manningtree Road State School which accommodated 700 children in 1886, 200 more than it could comfortably hold. By mid-1888 the average attendance was over 900.
Infants Schools
The first detached infants school building was constructed at Essendon in 1901. This building had Romanesque fenestration and was designed by S. E. Bindley. It was the prototype for a group of symmetrical gable-roofed schools, clustered around a central pavilion hall.
Another group of 19 detached infants schools designed by George Watson had six classrooms and amenity rooms arranged around a central pavilion hall of about 1500-2400 square feet. These all had flat floors with a platform for the teacher. The prototype for these was built in 1901 at Kew Primary School.
Five infants schools were built in the period 1909-10. They consisted of six classrooms built around an assembly hall varying in size from 1500 to 2400 square feet plus cloakrooms, lavatories, a teacher’s room and a storeroom. All the rooms had flat floors rather than stepped, except for the teacher’s platform and were separated from the assembly hall by glass-panelled walls. The rooms were furnished with low chairs and tables rather than desks.(Blake 1973, Vol.1 p.329). A total of 53 infants schools had been built by the time the last was opened at Newport in November 1939.
Leadlight Windows
The leadlight windows which were frequently installed in the assembly halls of infants schools were of varying designs. They frequently featured Australian flora and fauna. The high windows at the end of the hall had a complex design while the side windows usually showed a simpler design.
Main windows
The main windows of the assembly hall at Auburn depicted a . pastoral scene over four panels separated by timber mullions with sheep grazing around the edge of a road, and farmhouses in right and left panels. Along the top of the window were depictions of a parrot, magpie, kookaburra and rosella. Pairs of leadlight windows on the external wall of the assembly hall also have an Australian motif with rosellas and stylised gum trees.
Leadlight windows with the same designs were in the assembly halls of the infants schools at Moonee Ponds West (1910-12), Auburn (1912-13), Footscray Geelong Road (1911), and Brunswick South (1912-14). Moonee Ponds West Infants School has been placed on the Heritage Register.
It is possible that the designs of these windows may have been executed by the prominent landscape and leadlight artist William (Jock) Frater, who worked for the Melbourne firm E. L. Yencken and Co. from 1914 to 1940 (Bronwyn Hughes. January 1998. P. 2).
The Architect
The designer of most of the infants school was George Watson. George William Watson (1850-1915) was born and educated in England. He entered the Public Works Department soon after his arrival in Victoria in October 1872 . He was an Associate of the Royal Instiitute of British Architects and a member of the Society of Architects. He designed and carried out many large and important buildings amongst which were the Lunatic Asylum, Sunbury, the Public Buildings and Law Courts, Bendigo and the Female Prison, Pentridge. He was promoted to Chief Architect of the Public Works Department in 1910 and died on 26 July 1915.
History of Place:
Auburn Primary School was the result of much lobbying on behalf of the families of the fast-growing Auburn district. It opened in April 1889 in temporary accommodation. The permanent school was built on land fronting Rathmines Road which was formerly the market garden owned by William Allen. The new school opened in October 1890 and there were soon complaints of overcrowding.
The Auburn Primary School No. 2948 was constructed in 1890 with additions in 1901. Politician and local resident George Swinburne lobbied the Education Department for a separate infants school which was eventually built in 1913.
The playground was extended in the 1950s through to Harcourt Street (Peel 1993, p.69).
Associated People: Assoc.People PHILIP CROSBIE-MORRISONAUBURN PRIMARY SCHOOL NO.2948 - Assessment Against Criteria
Criterion A
The historical importance, association with or relationship to Victoria's history of the place or object.
The Auburn Primary School is important as an example of an early Education Department school built in response to the growth of an inner Melbourne suburb and the need to provide for an expanding population in the 1880s. The school building is linked with the extension of the railway line from Hawthorn to Lilydale in 1882 and the speculative residential development of the boom years of the 1880s.
Criterion B
The importance of a place or object in demonstrating rarity or uniqueness.
The Auburn infant school also features an early and rare use of Australian decorative motifs in the leadlight windows of the central hall. The octagonal shelter shed at Auburn is a rare example of this kind of structure which demonstrates an important aspect of school life as well as a response to climatic conditions.
Criterion C
The place or object's potential to educate, illustrate or provide further scientific investigation in relation to Victoria's cultural heritage.Criterion D
The importance of a place or object in exhibiting the principal characteristics or the representative nature of a place or object as part of a class or type of places or objects.Criterion E
The importance of the place or object in exhibiting good design or aesthetic characteristics and/or in exhibiting a richness, diversity or unusual integration of features.
The Auburn Primary School exhibits aesthetic characteristics in its leadlight windows which feature Australian flora and fauna as part of a decorative scheme for the infants school which was intended to influence the children's aesthetic taste.
Criterion F
The importance of the place or object in demonstrating or being associated with scientific or technical innovations or achievements.Criterion G
The importance of the place or object in demonstrating social or cultural associations.
The Auburn Primary School is important in demonstrating social associations particularly in the infant school which illustrates a change in educational methods in Victoria in the early years of the twentieth century when efforts were made to provide buildings to serve the particular needs of very young children. The decorative scheme for the building, and the leadlight windows in particular, represent an attempt to train the children to appreciate the aesthetic qualities of their surroundings. The leadlight windows at Auburn Primary School may be associated with the prominent landscape and leadlight artist of the early twentieth century, William (Jock ) Frater.
Criterion H
Any other matter which the Council considers relevant to the determination of cultural heritage significanceAUBURN PRIMARY SCHOOL NO.2948 - Permit Exemptions
General Exemptions:General exemptions apply to all places and objects included in the Victorian Heritage Register (VHR). General exemptions have been designed to allow everyday activities, maintenance and changes to your property, which don’t harm its cultural heritage significance, to proceed without the need to obtain approvals under the Heritage Act 2017.Places of worship: In some circumstances, you can alter a place of worship to accommodate religious practices without a permit, but you must notify the Executive Director of Heritage Victoria before you start the works or activities at least 20 business days before the works or activities are to commence.Subdivision/consolidation: Permit exemptions exist for some subdivisions and consolidations. If the subdivision or consolidation is in accordance with a planning permit granted under Part 4 of the Planning and Environment Act 1987 and the application for the planning permit was referred to the Executive Director of Heritage Victoria as a determining referral authority, a permit is not required.Specific exemptions may also apply to your registered place or object. If applicable, these are listed below. Specific exemptions are tailored to the conservation and management needs of an individual registered place or object and set out works and activities that are exempt from the requirements of a permit. Specific exemptions prevail if they conflict with general exemptions. Find out more about heritage permit exemptions here.Specific Exemptions:General Conditions:
1. All alterations are to be planned and carried out in a manner which prevents damage to the fabric of the registered place or object.
2. Should it become apparent during further inspection or the carrying out of alterations that original or previously hidden or inaccessible details of the place or object are revealed which relate to the significance of the place or object, then the exemption covering such alteration shall cease and the Executive Director shall be notified as soon as possible.
3. If there is a conservation policy and plan approved by the Executive Director, all works shall be in accordance with it.
4. Nothing in this declaration prevents the Executive Director from amending or rescinding all or any of the permit exemptions.
5. Nothing in this declaration exempts owners or their agents from the responsibility to seek relevant planning or building permits from the responsible authority where applicable.
Exterior
* Minor repairs and maintenance which replace like with like.
* Removal of any extraneous items such as air conditioners, pipe work, ducting, wiring, antennae, aerials etc, and making good.
* Installation or repair of damp-proofing by either injection method or grouted pocket method.
* Regular garden maintenance.
* Installation, removal or replacement of garden watering systems.
* Repair, removal or replacement of existing pergolas and other garden structures.
Interior
* Painting of previously painted walls and ceilings provided that preparation or painting does not remove evidence of the original paint or other decorative scheme.
* Removal of paint from originally unpainted or oiled joinery, doors, architraves, skirtings and decorative strapping.
* Installation, removal or replacement of carpets and/or flexible floor coverings.
* Installation, removal or replacement of curtain track, rods, blinds and other window dressings.
* Installation, removal or replacement of hooks, nails and other devices for the hanging of mirrors, paintings and other wall mounted artworks.
* Refurbishment of bathrooms, toilets including removal, installation or replacement of sanitary fixtures and associated piping, mirrors, wall and floor coverings.
* Installation, removal or replacement of kitchen benches and fixtures including sinks, stoves, ovens, refrigerators, dishwashers etc and associated plumbing and wiring.
* Installation, removal or replacement of ducted, hydronic or concealed radiant type heating provided that the installation does not damage existing skirtings and architraves and provided that the location of the heating unit is concealed from view.
* Installation, removal or replacement of electrical wiring provided that all new wiring is fully concealed and any original light switches, pull cords, push buttons or power outlets are retained in-situ. Note: if wiring original to the place was carried in timber conduits then the conduits should remain in-situ.
* Installation, removal or replacement of bulk insulation in the roof space.
* Installation, removal or replacement of smoke detectors.
-
-
-
-
-
AUBURN RAILWAY STATION COMPLEX
 Victorian Heritage Register H1559
Victorian Heritage Register H1559 -
ROTHA
 Victorian Heritage Register H0510
Victorian Heritage Register H0510 -
AUBURN UNITING CHURCH COMPLEX
 Victorian Heritage Register H2034
Victorian Heritage Register H2034
-
'Lawn House' (Former)
 Hobsons Bay City
Hobsons Bay City -
1 Fairchild Street
 Yarra City
Yarra City -
10 Richardson Street
 Yarra City
Yarra City
-
-












