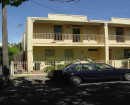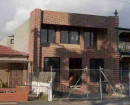AUBURN UNITING CHURCH COMPLEX
81 OXLEY ROAD AND 3 HEPBURN STREET HAWTHORN, BOROONDARA CITY
-
Add to tour
You must log in to do that.
-
Share
-
Shortlist place
You must log in to do that.
- Download report
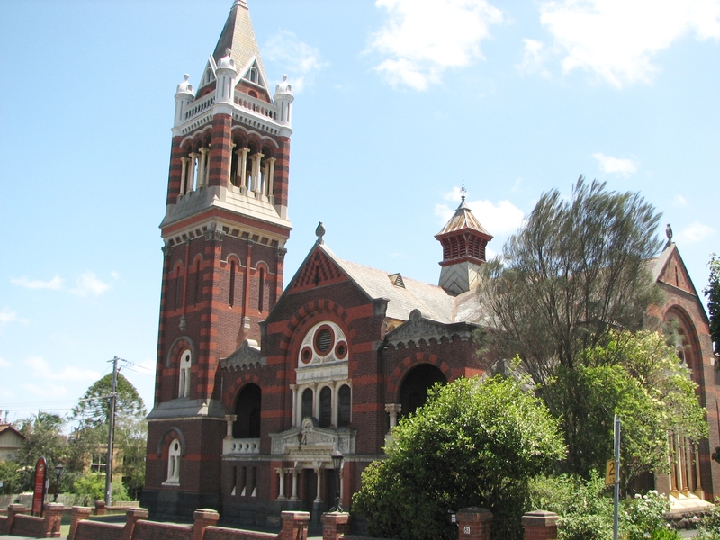

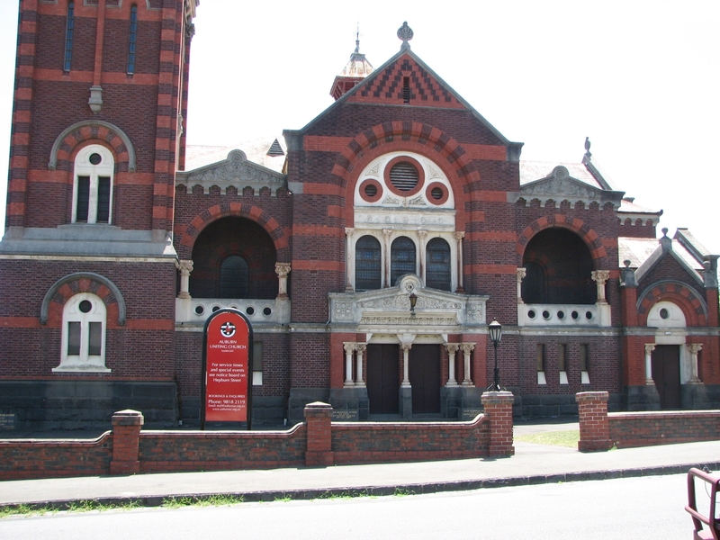
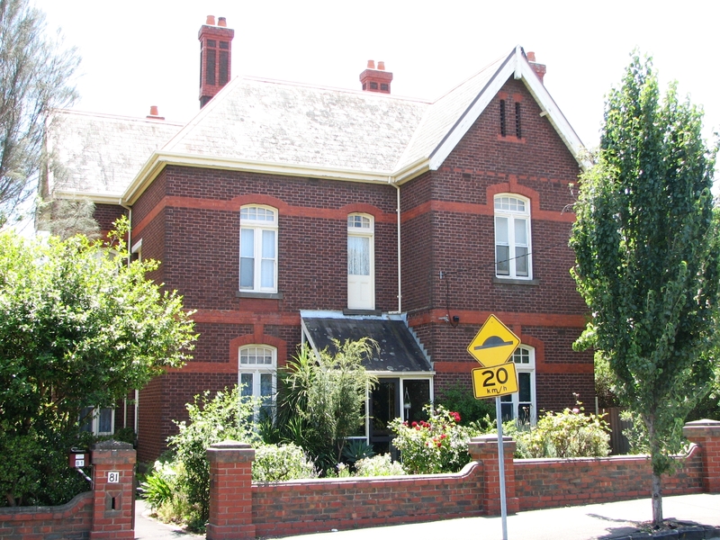
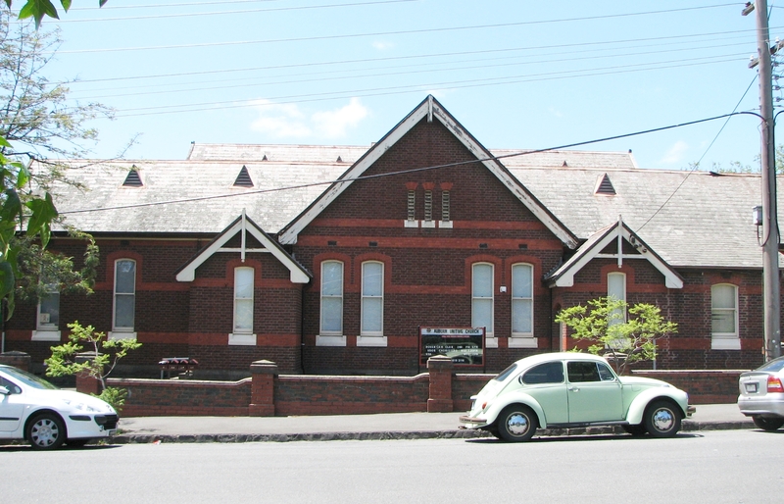
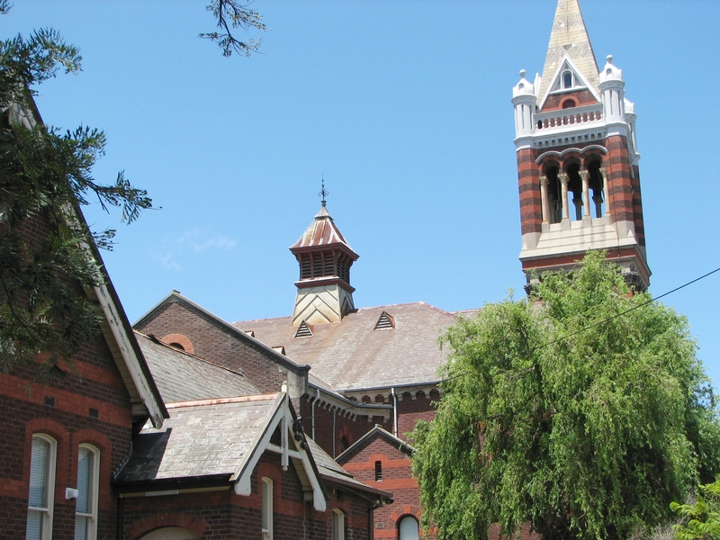
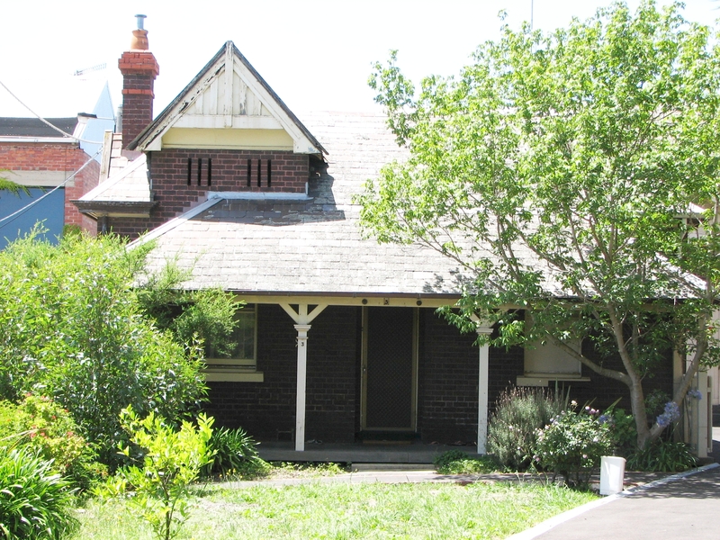
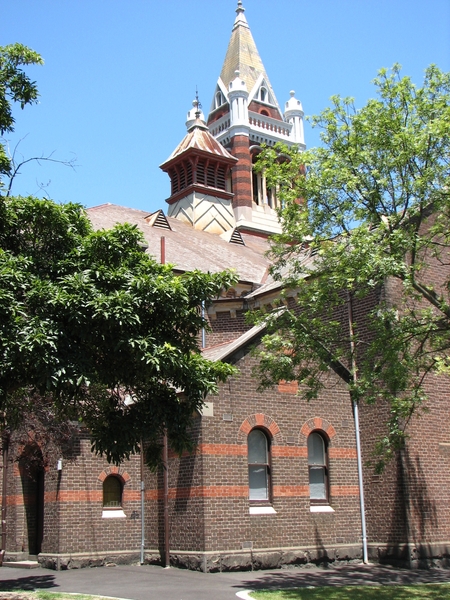
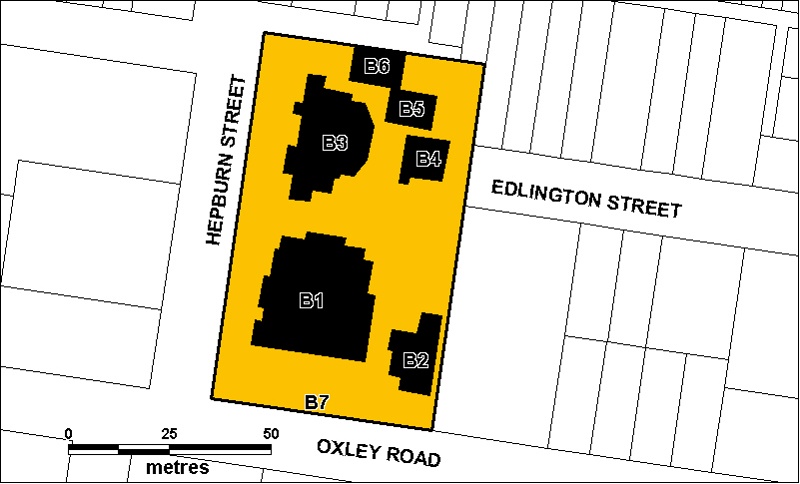
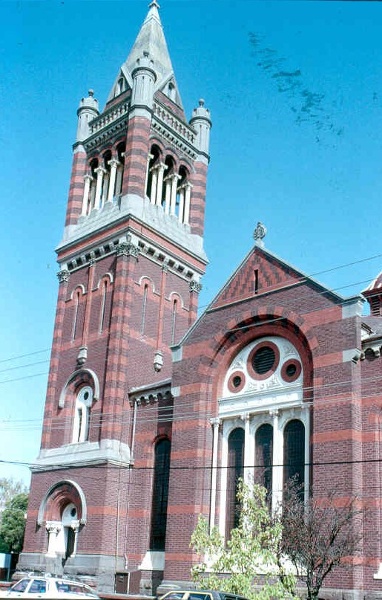
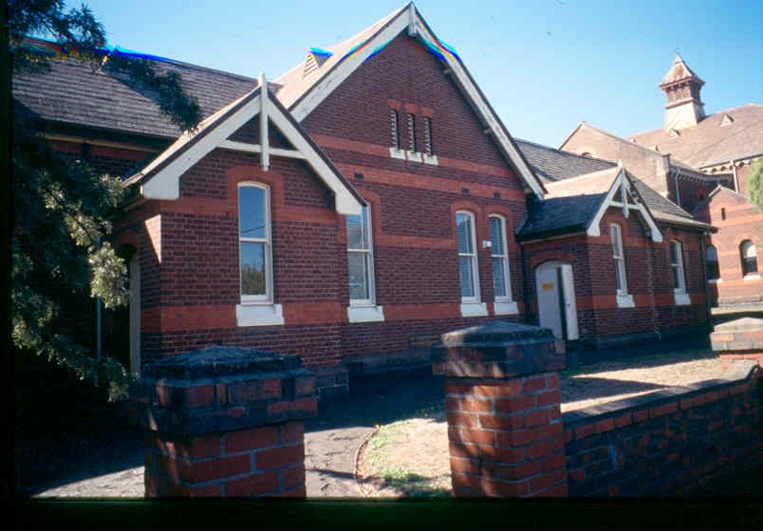
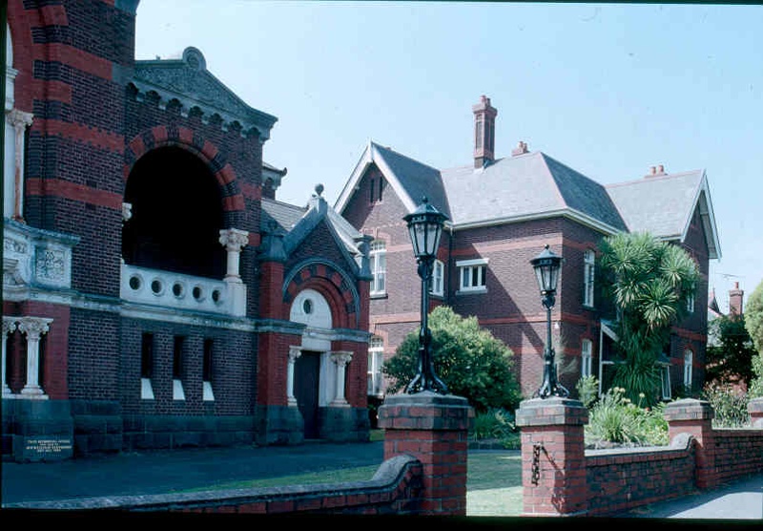

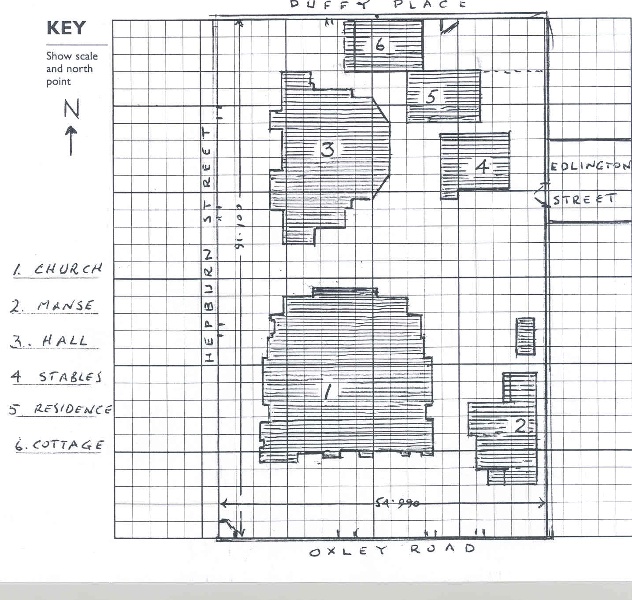
Statement of Significance
What is significant?
Wesleyan Methodism was one of the flourishing denominations of the Hawthorn municipality in the second half of the nineteenth century. The local Methodist community was known as the "Hawthorn Circuit" and such was its influence that it was responsible for the establishment in 1881 of the Methodist Ladies' College (MLC), one of Melbourne's leading secondary schools for girls.
Between the 1840s and 1880s the Hawthorn Circuit occupied and subsequently outgrew a number of buildings until in 1886 a new, considerably larger, site was selected on the corner of Oxley Road and Hepburn Street.
The Trustees advertised in the Argus, inviting 'competitive designs for church, school and parsonage' on the new site. The successful design was submitted by talented young Melbourne architect Alfred Dunn, who designed a number of churches for the Wesleyans. Once begun, the entire complex took less than two years to construct and was completed in 1890. Dunn died at the age of 29, only a few years after the Auburn complex was finished.
The complex consists of a main church building, a church hall, parsonage, caretaker's cottage, former stables, and a former infants school. The perimeter brick wall may have replaced an earlier timber picket fence. However, it is the church itself which provided the symbol of the Hawthorn's Circuit's affluence, hailed as one of the finest Wesleyan Methodist churches in Victoria. Constructed on a hill, it became a prominent local landmark.
The main church building is constructed in the Lombardic Romanesque style. The predominant theme is the use of banded, dichromatic brickwork of Hawthorn browns contrasted with deep reds. The dominant element of the church is its multi-levelled tower, which addresses the corner of Oxley Road and Hepburn Street.
The main body of the church is two storeys high with a slate roof and has prominent balconies and gables addressing the streets. The relatively plain interior, with some classical detailing of pilasters with Corinthian capitals, is largely intact. It is arranged as a rectangular auditorium with original pews on a raked floor overlooking the chancel and the visual centrepiece of the church, the 1889 organ designed by Fincham and Hobday.
The parsonage, hall and cottage are architecturally complementary to the church building, similarly employing banded dichromatic brickwork on basalt plinths with slate roofs. The hall is a substantial building with separate entrances for boys and girls, a central stage with radiating classrooms and sliding dividing doors.
In 1902 the Wesleyan Methodists became part of the Methodist Church in Australia, which in turn combined with the Congregationalists and Presbyterians in 1977 to become the Uniting Church in Australia. Since that date the church has been known as the Auburn Uniting Church.
How is it significant?
The Auburn Uniting Church Complex is historically and architecturally significant to the State of Victoria.
Why is it significant?
The Auburn Uniting Church Complex is historically significant as the major nineteenth century Wesleyan complex in Victoria. It is unusual as an example of a complete, intact and little altered set of church buildings built simultaneously to one design. It is in contrast to other historical ecclesiastical complexes that have evolved over a longer period of time. The complex is historically significant for its early associations with Wesleyan Methodism, an important religious congregation in colonial Victoria, and with the influential Hawthorn Methodist circuit. With one of the largest church memberships, this circuit had the finest set of properties in Victoria and was responsible for the foundation of Methodist Ladies' College, a leading educational establishment for girls.
The Auburn Uniting Church Complex is architecturally significant as the finest example of Lombardic Romanesque church design in Australia. The church was hailed contemporarily as one of the finest Wesleyan churches in Victoria, and has subsequently been described as a cathedral of Victorian Wesleyanism. The church building is architecturally significant as the major work by the young and brilliant architect Alfred Dunn.
-
-
AUBURN UNITING CHURCH COMPLEX - History
from RNE Database Number: 102040
Wesleyan Methodism was one of the predominant religious denominations of the Hawthorn municipality in the second half of the nineteenth century. The Wesleyan Methodist Church on Oxley Road was to be the fourth Wesleyan Methodist church in Hawthorn. The local Methodist community was known as the "Hawthorn Circuit" and such was its influence that it was responsible for the establishment in 1881 of the Methodist Ladies' College, one of Melbourne's leading secondary schools for girls.
The first Methodist services in Hawthorn in the 1840s and 1850s were held in a variety of locations and buildings, including under a tree (on the corner of Riversdale Road and Auburn Road), a framed tent, a weatherboard building and private residences. The existing congregations in Hawthorn united in 1855 to erect a brick church in Riversdale Road, which was later sold (and subsequently demolished) in order to provide a larger building. A larger church was built in Burwood Road in 1856 and by 1872 the church had also begun to outgrow this building. A new, considerably larger, site was selected on the corner of Oxley Road and Hepburn Street, with the sale of the Burwood Road building to be used to finance the new church complex.
With the selection of the site, planning for the new complex proceeded slowly. Finally, in October 1884 the Trustees of the Wesleyan Church, Hawthorn, advertised in The Argus, inviting 'competitive designs for church, school and parsonage' on the new site. The successful design was submitted by talented young Melbourne architect Alfred Dunn, who subsequently put the construction project to tender in April 1888, engaging the Brewer Brothers of Clifton Hill to undertake the construction. By March 1889 all buildings on site had been completed apart from the caretaker's cottage and fencing around the buildings. These were subsequently completed by early 1890. The entire Auburn Wesleyan Methodist Church complex had been completed within two years.
When completed, the complex consisted of a main church building, a hall/Sunday School, a manse/parsonage, caretaker's residence and stables. However, it was the church itself which provided the symbol of the Hawthorn's Circle's affluence, hailed as the finest Wesleyan Methodist Church in Victoria. Constructed on a hill, it became a prominent local landmark.
In 1902 the Wesleyan Methodists became part of the Methodist Church in Australia, which in turn combined with the Congregationalists and Presbyterians in 1977 to become the Uniting Church in Australia. Since that date the church has been known as the Auburn Uniting Church.
ALFRED DUNN
Alfred Dunn commenced a promising career in architecture in his early twenties, rapidly gaining a reputation for imaginative designs, especially in his ecclesiastical work. One of his first major projects was the model Sunday School building attached to the Percy Oakden designed Brunswick Wesleyan Methodist Church in 1887, thus commencing a strong working relationship between Dunn and the Methodists. At the same time as designing the Wesleyan complex at Hawthorn he created a similar design for the Wesleyan congregation at Preston, although less elaborate and in a more Gothic mould. Being young and unestablished, Dunn achieved most of his appointments through entering design competitions and contests for building projects. It was through this process that he produced designs for the Wesleyan Methodist Church in Hawthorn; he was also co-winner for the design of the acclaimed interiors of the (former) Commercial Bank of Australia Banking Chambers in 1893, a collaboration between himself and Lloyd Tayler. Sadly, Dunn's promising career was cut short by his tragic death, at the early age of 29, in 1894.VICTORIAN CHURCH SURVEY - STATEMENT OF SIGNIFICANCE: AUBURN UNITING CHURCH IS ONE OF THE FINEST CHURCHES ERECTED IN VICTORIA IN THE LATER NINETEENTH CENTURY, IS A LOCAL LANDMARK AND HAS ADDED ARCHITECTURAL AND HISTORIC IMPORTANCE AS A COMPLEX WHICH WAS ALL BUILT AT THE SAME TIME. PROBABLY NOT
SINCE THE CONSTRUCTION OF WESLEY CHURCH AND ITS ASSOCIATED BUILDINGS IN CENTRAL MELBOURNE WAS A WESLEYAN CHURCH COMPLEX OF SUCH A SUBSTANTIAL NATURE ERECTED ALL AT THE ONE TIME; SIGNIFICANTLY BOTH WERE FUNDED WITH THE PROCEEDS OF THE SALE OF THE PREVIOUS CHURCH AND SITE. IN THE CASE OF WESLEY
CHURCH, THE FUNDS IN HAND PAID FOR THE ENTIRE PROJECT, AS WELL AS FOR CONTRIBUTIONS TO BUILD SEVERAL OTHER CHURCHES. AT AUBURN THERE WAS A SUBSTANTIAL DEBT AT THE COMPLETION OF THE BUILDING AND THE SPECTATOR HISTORIES OF CIRCA 1897 RECORD THAT HAWTHORN HAD THE MOST SUBSTANTIAL BUILDINGS OF ANY SUBURBAN CHURCH IN MELBOURNE AND ALSO THE LARGEST DEBT. DUE
TO THE LATER DECLINE OF THE CONGREGATION THIS CENTURY, THE COMPLEX AS A WHOLE IS REMARKABLY INTACT AND THUS A MONUMENT TO THE SOCIAL AFFLUENCE AND OPTIMISM OF THE LATER 1880'S. THE MANSE IS A SUBSTANTIAL RESIDENCE AND IMPORTANT AS A PRINCIPAL MEMBER OF THE GROUP. THE ORIGINAL DOUBLE STOREY VERANDAH WAS REMOVED SOME TIME AGO.
AUBURN UNITING CHURCH COMPLEX - Plaque Citation
This church complex was built for the Wesleyan Methodists between 1888 and 1890. Designed by architect Alfred Dunn, the church is in the Lombardic Romanesque style and is one of the finest Wesleyan churches in Victoria.
Auburn Uniting Church Complex
is registered by the Heritage Council of Victoria
This church complex was built for the Wesleyan Methodists between 1888 and 1890. Designed by architect Alfred Dunn, the church is in the Lombardic Romanesque style and is one of the finest Wesleyan churches in Victoria.
Victorian Heritage Register Number H2034
AUBURN UNITING CHURCH COMPLEX - Permit Exemptions
General Exemptions:General exemptions apply to all places and objects included in the Victorian Heritage Register (VHR). General exemptions have been designed to allow everyday activities, maintenance and changes to your property, which don’t harm its cultural heritage significance, to proceed without the need to obtain approvals under the Heritage Act 2017.Places of worship: In some circumstances, you can alter a place of worship to accommodate religious practices without a permit, but you must notify the Executive Director of Heritage Victoria before you start the works or activities at least 20 business days before the works or activities are to commence.Subdivision/consolidation: Permit exemptions exist for some subdivisions and consolidations. If the subdivision or consolidation is in accordance with a planning permit granted under Part 4 of the Planning and Environment Act 1987 and the application for the planning permit was referred to the Executive Director of Heritage Victoria as a determining referral authority, a permit is not required.Specific exemptions may also apply to your registered place or object. If applicable, these are listed below. Specific exemptions are tailored to the conservation and management needs of an individual registered place or object and set out works and activities that are exempt from the requirements of a permit. Specific exemptions prevail if they conflict with general exemptions. Find out more about heritage permit exemptions here.Specific Exemptions:General Conditions: 1. All exempted alterations are to be planned and carried out in a manner which prevents damage to the fabric of the registered place or object. General Conditions: 2. Should it become apparent during further inspection or the carrying out of alterations that original or previously hidden or inaccessible details of the place or object are revealed which relate to the significance of the place or object, then the exemption covering such alteration shall cease and the Executive Director shall be notified as soon as possible. General Conditions: 3. If there is a conservation policy and plan approved by the Executive Director, all works shall be in accordance with it. General Conditions: 4. Nothing in this declaration prevents the Executive Director from amending or rescinding all or any of the permit exemptions. General Conditions: 5. Nothing in this declaration exempts owners or their agents from the responsibility to seek relevant planning or building permits from the responsible authority where applicable.Removal of 20th century kitchen addition to Sunday School building
Exterior of all buildings
Interiors of buildings except church building
* Minor repairs and maintenance which replace like with like.
* Removal of extraneous items such as air conditioners, pipe work, ducting,
wiring, antennae, aerials etc, and making good.
* Painting of previously painted walls and ceilings provided that preparation or painting does not remove evidence of the original paint or other decorative scheme.
* Removal of paint from originally unpainted masonry.
* Refurbishment of toilet facilities including removal, installation or replacement of fixtures and piping* Removal or replacement of kitchen benches, cupboards and fixtures including sinks, stoves, ovens refrigerators, dishwashers etc and associated plumbing and wiring
Interior of Manse
* Installation, removal or replacement of curtain track, rods, blinds and other window dressings.
* Installation, removal or replacement of hooks, nails and other devices for the hanging of mirrors, paintings and other wall mounted artworks.
* Removal of paint from originally unpainted or oiled joinery, doors, architraves and skirtings.
* Painting of previously painted walls and ceiling provided that preparation or painting does not remove evidence of the original painting or other decorative scheme.
* Installation, removal or replacement of carpets and flexible floor coverings.
* Installation, removal or replacement of kitchen benches, cupboards and fixtures including sinks, stoves, ovens refrigerators, dishwashers etc and associated plumbing and wiring
* Refurbishment of existing bathrooms, toilets and or en suites including removal, installation or replacement of sanitary fixtures and associated piping, mirrors, wall and floor coverings.
* Installation, removal and replacement of electrical wiring provided that all new wiring is fully concealed.
* Installation, removal and replacement of bulk insulation in the roof space.
* Installation, removal and replacement of smoke detectors Installation, removal or replacement of garden furniture and clothes hoistsAUBURN UNITING CHURCH COMPLEX - Permit Exemption Policy
The purpose of the exemptions is to allow works that do not affect the cultural heritage significance of the place.
The entire complex has a very high degree of integrity, and has been well maintained. (The Sunday School has a small single storey kitchen addition which has partly obscured the full length triple windows that visually linked the school to the main church. A two storey verandah has been removed from the manse).
Permit policy should be to retain the architectural integrity of the complex.
The interior of the manse retains its plan (like all the buildings) but the permit exemptions will allow flexibility for updating of services and redecorating as required.
The original interior paint and decorative scheme of the church building should be established before repainting the interior. Repainting of external masonry, timberand cast iron should be permitted upon satisfactory evidence of original colour schemes.
Old kitchen (now storeroom) behind Hall and modern carports (excluding registered stables building) may be demolished without a permit
-
-
-
-
-
AUBURN PRIMARY SCHOOL NO.2948
 Victorian Heritage Register H1707
Victorian Heritage Register H1707 -
AUBURN RAILWAY STATION COMPLEX
 Victorian Heritage Register H1559
Victorian Heritage Register H1559 -
GLENFERRIE RAILWAY STATION COMPLEX
 Victorian Heritage Register H1671
Victorian Heritage Register H1671
-
'Lawn House' (Former)
 Hobsons Bay City
Hobsons Bay City -
1 Fairchild Street
 Yarra City
Yarra City -
10 Richardson Street
 Yarra City
Yarra City
-












