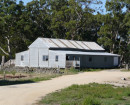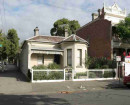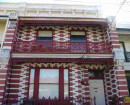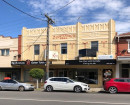Bronte, 11-13 Learmonth Street, Queenscliff
11-13 Learmonth Street QUEENSCLIFF, QUEENSCLIFFE BOROUGH
Central Queenscliff Precinct
-
Add to tour
You must log in to do that.
-
Share
-
Shortlist place
You must log in to do that.
- Download report





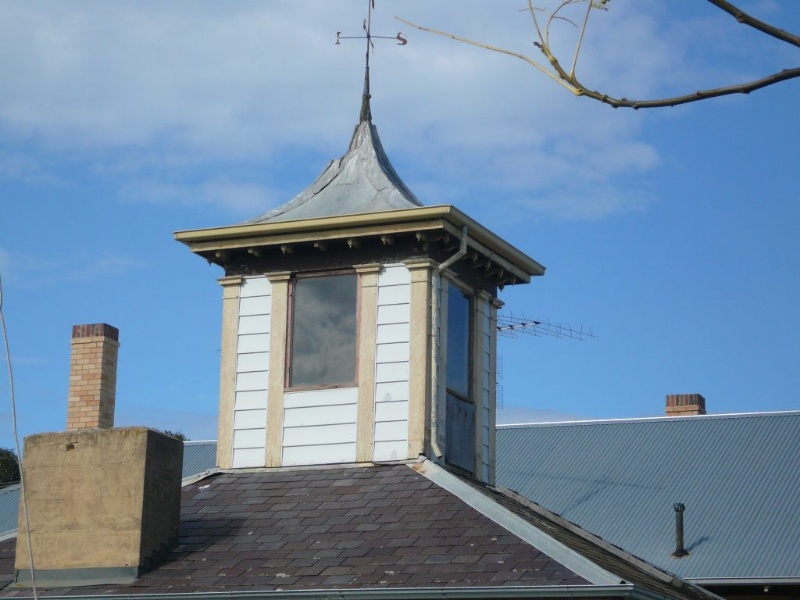
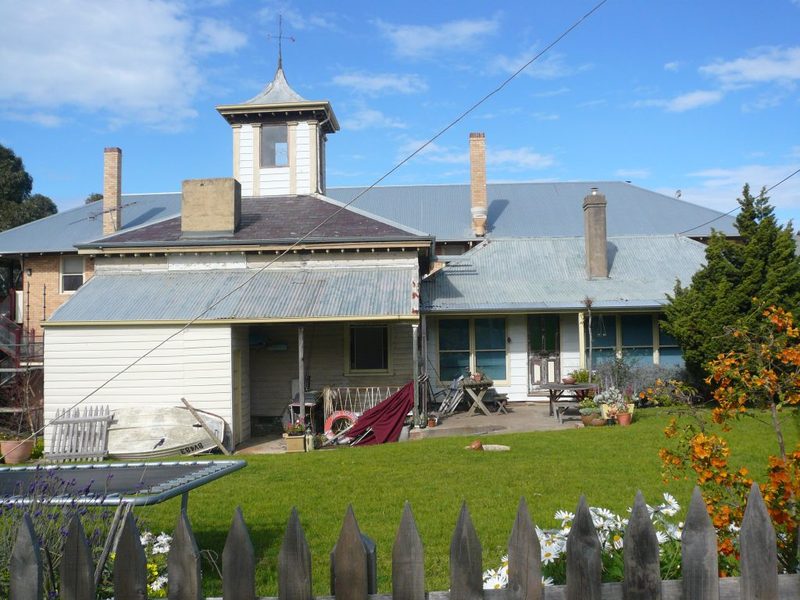
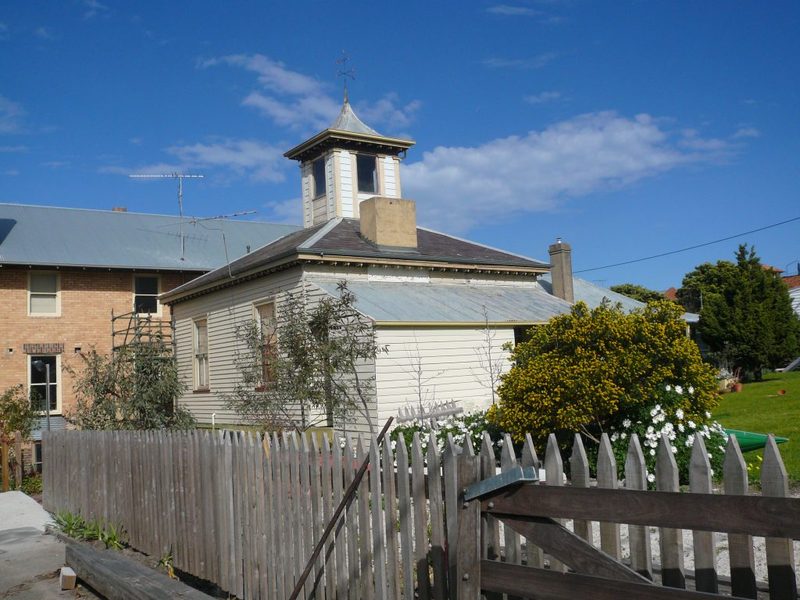
Statement of Significance
Statement of Significance as recorded under the Queenscliff Heritage Study 2009
Bronte is of historical and aesthetic/architectural significance to the Borough of Queenscliffe. The building dates to the earliest phase of construction in the township, and is associated with the early pilot service. It is also evocative of the architectural character bestowed on Queenscliff by the pilots. The lookout tower is significant for being the best and perhaps the earliest example of a building element derived from the needs of the pilots.
-
-
Bronte, 11-13 Learmonth Street, Queenscliff - Physical Description 1
What remains of Bronte is evocative of the architectural character bestowed on Queenscliff by the pilots. The concave-hip roof, clad in sheet zinc, has a compass-point finial upon the timber tower. The walls of this tower are overlaid with timber pilasters much after the style of the town and following the design of the bay window on the east facade. The tower in turn, sits on the flat-top..hipped roof of a timber clad pavillion which was originally verandahed on its eastern face and formed the main rooms of the original Bronte.( I0) The skillion has been added, the remaining western section of the house having been demolished since 1966.( II) A simple stuccoed chimney is an indicator of the age of the building.
Bronte is a picturesque reminder of the Caught family and the pilot service. Other pilots' houses have survived for as long and faired better (e.g., 28 Mercer Street and Roseville, 1-2 Mercer Street), perhaps with less of a strong association with one family.( 12) However, the tower of 3ronte, being of timber and near to original, is the best and perhaps earliest exemplification of architecture as derived from the needs of the pilots.
Bronte, 11-13 Learmonth Street, Queenscliff - Physical Description 2
Extract from the 2009 study
The original five-room building is the northern hipped roof (slate) section with bracketed eaves, which is almost square in plan with weatherboard walls and a simple rendered chimney. The weatherboard-clad observation turret is situated centrally on the roof of this part of the building. It has a concave hipped roof in zinc sheet with a compass point finial and bracketed eaves. The walls of this tower are overlaid with timber pilasters. This building originally had a verandah along the east elevation[i] (now removed). The original bay window, overlaid with timber pilasters, has been retained. A weatherboard skillion extension has been added to the west elevation of this building, the remaining western section of the house having been demolished since 1966.[ii]
To the south is a later zinc sheet clad, hipped roof extension with a skillion verandah to the west elevation and a rendered chimney. The addition of this part of the building approximately doubled the size of the dwelling. This section of building contains several disproportionately large window openings. A painted brick lean-to addition adjoins this part of the building on the south elevation.
Dominating the site to the east (No. 11 Learmonth Street) is Whitehall, a large guesthouse which was built in the mid-1920s on the east section of the original land purchased by pilot J G Caught (Section Six). The property retains its lawn on the west of the house, facing Learmonth Street.
Despite the piecemeal growth of this property, the general form of the original building, including the observation tower, is largely intact. However, several elements have been replaced including the timber framed window to the north side of the turret; and the apparent re-cladding of parts of the west skillion extension, which also includes a new door opening on the north elevation. There is also evidence of some repairs to the weatherboard cladding and sheet metal roofs. The west wall of the south section of building appears to be a later infill of what was possibly a deep verandah. This would also account for the overly large windows to this facade.
[i] McWilliams Map of Queenscliff, 1864.
[ii] Aerial Photograph 2.4. 1966.
Bronte, 11-13 Learmonth Street, Queenscliff - Intactness
FAIR
Heritage Study and Grading
Queenscliffe - Queenscliffe Urban Conservation Study
Author: Allom Lovell & Associates P/L, Architects
Year: 1982
Grading:Queenscliffe - Queenscliffe Heritage Study
Author: Lovell Chen
Year: 2009
Grading:
-
-
-
-
-
LATHAMSTOWE
 Victorian Heritage Register H1052
Victorian Heritage Register H1052 -
PILOTS COTTAGES
 Victorian Heritage Register H1618
Victorian Heritage Register H1618 -
ROSENFELD
 Victorian Heritage Register H1134
Victorian Heritage Register H1134
-
..esterville
 Yarra City
Yarra City -
1 Alfred Crescent
 Yarra City
Yarra City -
1 Barkly Street
 Yarra City
Yarra City
-
-






