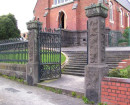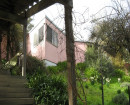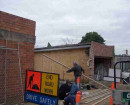Thanet Terrace, (formerly Thanet Cottages), 34-44 Learmonth Street Queenscliff
34-44 Learmonth Street QUEENSCLIFF, QUEENSCLIFFE BOROUGH
Central Queenscliff Precinct
-
Add to tour
You must log in to do that.
-
Share
-
Shortlist place
You must log in to do that.
- Download report




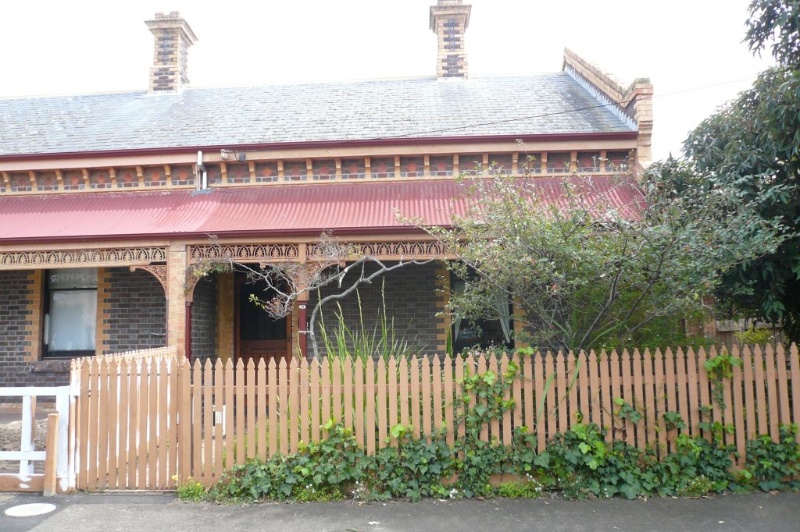


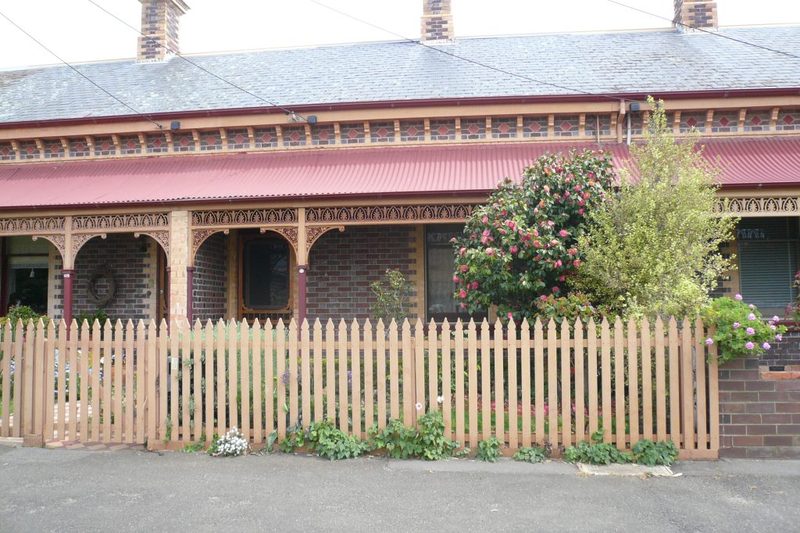

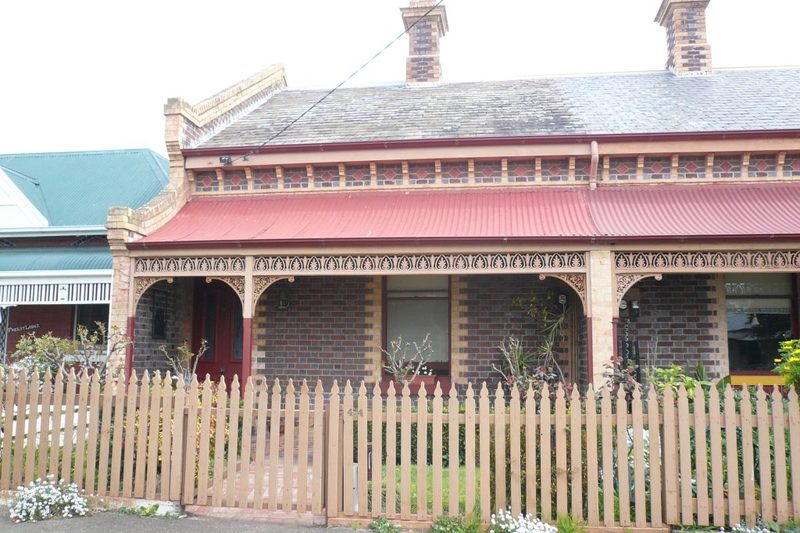
Statement of Significance
Statement of Significance as recorded under the Queenscliff Heritage Study 2009
Constructed in two stages in the mid to late 1880s, Thanet Terrace is of local historical and architectural significance as an intact and representative example of a residential terrace of the 1880s in Queenscliff. The terrace is a form of construction commonly found within the Melbourne metropolitan area but is uncommon in Queenscliff. Thanet Terrace is a well-executed example of its type, featuring distinctive polychromatic brickwork and a finely detailed verandah. It is also of significance for its historical associations with original owner, George Admans, a prominent Queenscliff builder and hotelier, who also served as a councillor and Mayor.
-
-
Thanet Terrace, (formerly Thanet Cottages), 34-44 Learmonth Street Queenscliff - Physical Description 1
Thanet Terrace is a gabled row with a slated roof and is built of dichromatic brickwork. The eaves are bracketted, the chimneys corniced and the parapets enriched with contrasting cream brickwork. The concave-roof verandah has panelled cost-iron friezes with a post and finished iron rockets creating a portal-arch. Alterations include the removal of frieze work to Nos. 40 and 46 and the progressive replacement of the corrugated-iron front fence. Otherwise the raw is in near to original condition externally.
Thanet Terrace, (formerly Thanet Cottages), 34-44 Learmonth Street Queenscliff - Physical Description 2
Extract from the 2009 study
Thanet Terrace is a single-storey gabled row of houses in polychromatic brickwork with a slate roof. The gable end walls are parapeted in contrasting cream brick, the same cream bricks used on the wing walls at the ends. The eaves are bracketed and also have a decorative brick and tile frieze. Each dwelling has a corniced chimney centrally placed on the ridge. The verandah to each dwelling is separated by a brick wall and supported by timber posts with a concave roof of corrugated metal (originally corrugated iron). Each section of verandah has a panelled cast-iron frieze and cast iron brackets with an additional post and set of brackets creating a portal-arch in front of the front entrance to each house.
To the rear of the terrace a number of extensions have been constructed. Nos. 38 and 40. and Nos. 42 and 44 share extensions in pairs; with Nos. 34 and 36 each having a separate extension.
Alterations to the front facade (east elevation) include the restoration of the previously removed frieze work to Nos. 38 and 44 and the replacement of the corrugated iron front fence with a timber picket fence.
Thanet Terrace, (formerly Thanet Cottages), 34-44 Learmonth Street Queenscliff - Intactness
GOOD
Heritage Study and Grading
Queenscliffe - Queenscliffe Urban Conservation Study
Author: Allom Lovell & Associates P/L, Architects
Year: 1982
Grading:Queenscliffe - Queenscliffe Heritage Study
Author: Lovell Chen
Year: 2009
Grading:
-
-
-
-
-
LATHAMSTOWE
 Victorian Heritage Register H1052
Victorian Heritage Register H1052 -
PILOTS COTTAGES
 Victorian Heritage Register H1618
Victorian Heritage Register H1618 -
ROSENFELD
 Victorian Heritage Register H1134
Victorian Heritage Register H1134
-
'ELAINE'
 Boroondara City
Boroondara City -
-oonah
 Yarra City
Yarra City -
..eld House
 Yarra City
Yarra City
-
-








