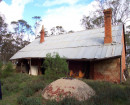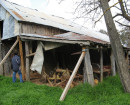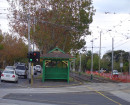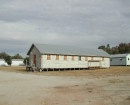FAIRFIELD PRIMARY SCHOOL NO. 2711
1-5 LANGRIDGE STREET and 176-206 WINGROVE STREET, FAIRFIELD
-
Add to tour
You must log in to do that.
-
Share
-
Shortlist place
You must log in to do that.
- Download report


Statement of Significance
Fairfield Primary School No. 2711, at 1-5 Langridge Street and 176-206 Wingrove Street, Fairfield. The following elements contribute to the significance of the place:
- The late 19th century and pre-First World War buildings.
- The mature Moreton Bay Fig (Ficus macrophylla) adjacent to Langridge Street, and Pepper Trees (Schinus molle) along the Fairfield Road boundary.
Non-original alterations and additions to the above buildings, the fencing, later 20th century buildings within the site and other vegetation on the site are not significant.
How is it significant?
Fairfield Primary School No. 2711 is of local historic, architectural and aesthetic significance to Darebin City.
Why is it significant?
Historically, Fairfield Primary School No. 2711 is significant as one of the first State schools built in the City of Darebin. It was one of two schools built in the late 19th century to supplement those at Northcote, Gowerville and Preston North (which had all been built by 1875) in response to the rapid growth experienced by the central parts of Darebin during the 1880s and early 1890s. Its subsequent enlargements are testament to the continuation of this growth into the 20th century. The school is also significant as an example of the work of noted Public Works Department architect, S.C. Brittingham and illustrates the development of infant school design in the early twentieth century. (Criteria A & H)
Architecturally, the school buildings are significant as good examples of the use of the Arts and Crafts style in the construction of institutional buildings, with typical features that are externally relatively intact. Aesthetically, they form an important part of the streetscape at the corner of Langridge Street and Fairfield Road. The mature trees provide a related setting and are evidence of the importance of Arbor Day in the lives of Victorian schoolchildren in the early twentieth century. (Criteria D & E)
-
-
FAIRFIELD PRIMARY SCHOOL NO. 2711 - Historical Australian Themes
7. Community and culture
7.2 Educating5. Building suburban Darebin
5.3 Developing the suburban idealFAIRFIELD PRIMARY SCHOOL NO. 2711 - Physical Description 1
Architecturally, Fairfield Primary School can be divided in to two distinct components; the blocks of the original 1886 building and additions made prior to the First World War, and blocks relating to its development in the later 20th century and up to the present day. In general terms, these two components can also be distinguished in that the former have gabled and hipped pressed metal roofs whilst most of the latter have flat or skillion sheet metal roofs. Each constitutes approximately half of the total enclosed floor-space within the current school, the earliest structures being grouped at the corner of Fairfield Road and Langridge Street, and the later structures on the peripheries.
The main original block, fronting onto Langridge Street, is constructed in the Arts and Crafts style in exposed brick below roughcast render with recessed circular panels and a arched entrance porch with side windows, onto which opens an offset double door with a transom light. Small staggered colonnettes embellish the brickwork to either side of the entrance porch. The gable end of the porch roof features the name and number of the school in contemporary stylised script. The windows along the main facade of this block are twelve-pane sash windows, of which those in the western portion are evenly spaced and have separate 6-pane casement windows above. This is in slight contrast to those in the later classroom extension at the eastern end of the block which are paired and incorporate similar casements within the same aperture. The concrete cills of all of the windows are linked by a decorative band running around the building, painted to match the render of the upper wall. This block, and the near contemporary additions around it, exhibit a number of typical Arts and Craft style chimney blocks, each in brick with a rough cast rendered upper block supporting two simple chimney pots. The hipped roof of this block also features a small spire on its central ridge, slightly offset from the entrance porch.
The eastern addition to this block comprises the additional classroom block and a toilet block constructed in the same style but with the roughcast render wall uppers continuing into a similarly treated moulded parapet around a central panel which bears the name and number of the school in the same way as the entrance porch. Another similar toilet block lies at the opposite end of the main block, this example featuring a Diocletian type window in its western facade.
The other pre-First World War additions to the original block comprise two distinct classroom blocks with gable roofs, the ends of which accommodate casement windows or decorative trusses. Each has been augmented through the addition of several abutting hipped roof blocks and connecting corridors, ancillary rooms and verandahs with skillion roofs. These additional blocks are constructed in similar brick to the original but lack roughcast render, instead featuring an additional decorative painted band at the level of the upper casement windows.
The later 20th century school blocks comprise a mixture of large steel frame structures, with brick skins and skillion sheet metal roofs with raised vents, along with lean-to sheds and prefabricated structures.
A number of mature exotic trees lie around the older school buildings, including some of those lining Langridge Street. Similar but younger trees line the eastern boundaries of the school grounds which represent a more recent extension. The site is currently ringed with metal frame and wire fencing.
Heritage Study and Grading
Darebin - Darebin Heritage Study
Author: Context P/L
Year: 2011
Grading: Local
-
-
-
-
-
MCGUIRES RESERVE HISTORICAL SCATTER
 Victorian Heritage Inventory
Victorian Heritage Inventory -
Jackson College
 National Trust
National Trust -
Penshurst
 National Trust
National Trust
-
'Lawn House' (Former)
 Hobsons Bay City
Hobsons Bay City -
1 Fairchild Street
 Yarra City
Yarra City -
10 Richardson Street
 Yarra City
Yarra City
-
-










