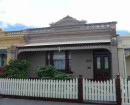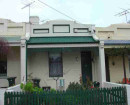Clutha Cottage, 20 Mercer Street, Queenscliff
20 Mercer Street QUEENSCLIFF, QUEENSCLIFFE BOROUGH
Central Queenscliff Precinct
-
Add to tour
You must log in to do that.
-
Share
-
Shortlist place
You must log in to do that.
- Download report





Statement of Significance
Statement of Significance as recorded under the Queenscliff Heritage Study 2009
Clutha Cottage is of historical and aesthetic (architectural) significance to the Borough of Queenscliffe as an early and substantially intact example of a weatherboard cottage of the 1850s-60s, in the Domestic Gothic/Tudor Revival style. It relates to the earliest phase of development in Queenscliff and was built and occupied by William Pagan, a builder who played a prominent role in the administration of the Borough during its formative years. It is also significant as a rare surviving component of a group of similar buildings in the immediate vicinity associated with the pilots' service and other distinguished townspeople.
-
-
Clutha Cottage, 20 Mercer Street, Queenscliff - Physical Description 1
Clutha is built on an asymmetrical plan with intersecting gable roofs to each bay.
Scrolled valences decorate each of these gables and a bayed window was placed on the south-eastern bay. Typically, Clutha is set on rubble limestone foundations which support perimeter bearers. A detail which underscores the fact that it was constructed by its owner is the unusual use of double-hung sashes which slide vertically into a timber cavity wall.
Extract from the 2009 study
Clutha Cottage is a weatherboard-clad house built in a Domestic Gothic or Tudor Revival style, on an asymmetrical plan with steeply pitched intersecting gable roofs to each bay. Scrolled valences and a finial decorate each of the gables and a bay window is located on the south-eastern gable. The property is set on rubble limestone foundations. An unusual detail is the use of double-hung sash windows which slide vertically into a timber cavity wall, probably indicative of its owner-built origins.
The original slate roof on Clutha Cottage was replaced by corrugated iron for much of the twentieth century and has been reinstated since the 1984 study. The original concave verandah roof has also been replaced by a straight pitch, probably after 1900. The external adjustable shutters on the north face, which had previously been removed, have now been reinstated. It is also possible that the roof to the window bay has been replaced.
Clutha Cottage, 20 Mercer Street, Queenscliff - Physical Description 2
The slate roof on Clutha appears to have been originally shingled. This is now covered by corrugated iron. The former concave roof verandah has been replaced by a straight pitch, probably after 1900, and the external adjustable shutters on the north face have been removed. It is also possible that the roof to the window bay has been replaced, being originally similar to Rosenfeld.
Clutha Cottage, 20 Mercer Street, Queenscliff - Physical Description 3
Built in a 'domestic gothic' or a Tudor based style, Clutha is unusual owing to construction material, and its age and the cavity-sash windows. Most surviving houses of this style are of masonry; timber examples being rare, especially of this age. (See also Sea View House, 13-15 Stephens Street). Clutha's association with William Pagan is important to Queenscliff.
Clutha Cottage, 20 Mercer Street, Queenscliff - Intactness
GOOD
Heritage Study and Grading
Queenscliffe - Queenscliffe Urban Conservation Study
Author: Allom Lovell & Associates P/L, Architects
Year: 1982
Grading:Queenscliffe - Queenscliffe Heritage Study
Author: Lovell Chen
Year: 2009
Grading:
-
-
-
-
-
LATHAMSTOWE
 Victorian Heritage Register H1052
Victorian Heritage Register H1052 -
PILOTS COTTAGES
 Victorian Heritage Register H1618
Victorian Heritage Register H1618 -
ROSENFELD
 Victorian Heritage Register H1134
Victorian Heritage Register H1134
-
'Altona' Homestead (Formerly 'Laverton' Homestead) and Logan Reserve
 Hobsons Bay City
Hobsons Bay City
-
-












