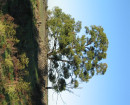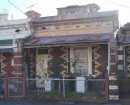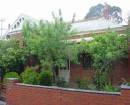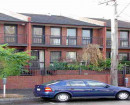34 Mercer Street, Queenscliff
34 Mercer Street QUEENSCLIFF, QUEENSCLIFFE BOROUGH
Central Queenscliff Precinct
-
Add to tour
You must log in to do that.
-
Share
-
Shortlist place
You must log in to do that.
- Download report




Statement of Significance
Statement of Significance as recorded under the Queenscliff Heritage Study 2009
No. 34 Mercer Street is of historical and architectural significance to the Borough of Queenscliffe. It is of historical significance as a small commercial building of the early-1880s which served as premises for a number of trades. Architecturally, despite its adaptation to a residential property, and a number of other modifications, the building retains key elements of its original form and character. The original shop component of the building is also representative of early-1880s commercial developments in Queenscliff, with its facade and entrance directly on the street and verandah over the footpath. It is additionally part of a group of similarly modest, low-scale historic buildings in this area of Mercer Street.
.
-
-
34 Mercer Street, Queenscliff - Physical Description 1
36 Mercer Street is a parapetted, stuccoed brick building which has been set hard on the building line. The facade has been altered little except for the application of paint and blocking in of highlights to the shop windows. A street verandah has also been removed.(4) The interior of the building has been altered over a long period, and little of the original remains.
34 Mercer Street, Queenscliff - Physical Description 2
Extract from the 2009 study
This former shop consists of a single storey, parapetted and rendered brick building with no setback to the property boundary. The central front door with fanlight above is flanked by large shop windows. The facade has been little altered except for the application of paint and blocking in of highlights to the shop windows. The large concave verandah, which was removed in the mid-twentieth century,[i] has been restored complete with cast iron frieze and brackets and chamfered timber posts.
The original hipped roof behind the parapet appears to have been replaced with a modern flat roof construction, although the central, rendered chimney remains.
The side (south) component of the building was built as a garage, it is assumed at a date later than construction of the original shop, and has been modified and adapted for residential use. It has recent multi-pane French doors with plain side lights; a parapet wall; and added concave corrugated iron verandah supported against the flank wall of the main building and by a corner post at the south end. This residential element also has a flat roof construction. A splayed timber picket fence and lych gate are also later additions.
[i] BQ Sewerage Authority Plan 1968.
34 Mercer Street, Queenscliff - Intactness
GOOD
Heritage Study and Grading
Queenscliffe - Queenscliffe Urban Conservation Study
Author: Allom Lovell & Associates P/L, Architects
Year: 1982
Grading:Queenscliffe - Queenscliffe Heritage Study
Author: Lovell Chen
Year: 2009
Grading:
-
-
-
-
-
LATHAMSTOWE
 Victorian Heritage Register H1052
Victorian Heritage Register H1052 -
PILOTS COTTAGES
 Victorian Heritage Register H1618
Victorian Heritage Register H1618 -
ROSENFELD
 Victorian Heritage Register H1134
Victorian Heritage Register H1134
-
177 Fenwick Street
 Yarra City
Yarra City -
19 Cambridge Street
 Yarra City
Yarra City -
2 Derby Street
 Yarra City
Yarra City
-
-












