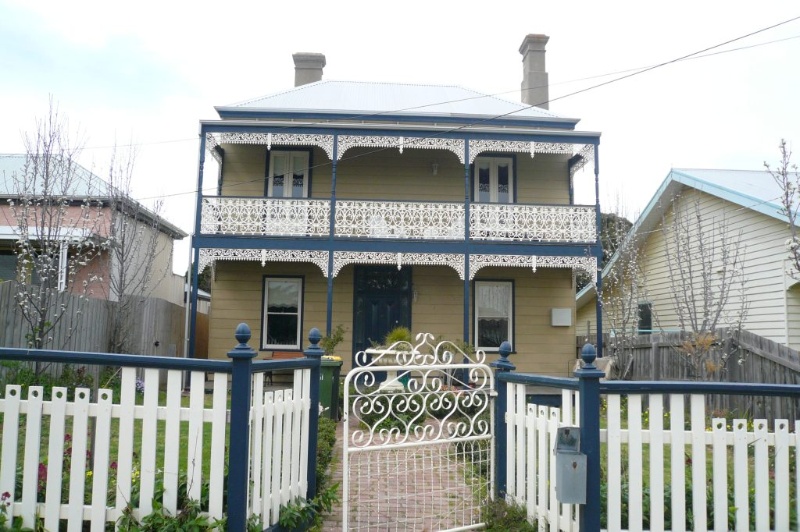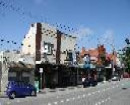Waitemata, 51 Mercer Street
51 Mercer Street QUEENSCLIFF, QUEENSCLIFFE BOROUGH
Central Queenscliff Precinct
-
Add to tour
You must log in to do that.
-
Share
-
Shortlist place
You must log in to do that.
- Download report




Statement of Significance
Statement of Significance as recorded under the Queenscliff Heritage Study 2009
Waitemata is of historical and architectural significance to the Borough of Queenscliffe. It is of historical significance as nineteenth century house in Queenscliff, which was associated with owner Andrew Hodge, printer and editor of the Queenscliff Sentinel, who also printed the Sentinel on the property for a brief period. Waitemata is additionally significant as a late example (1890s) of the typically simple hip-roofed dwellings, with restrained architectural detailing, which were constructed over several decades in Queenscliff in the nineteenth century.
-
-
Waitemata, 51 Mercer Street - Physical Description 1
Waitemata is a two storeyed, hip roofed timber house which had been typical of Queenscliff construction since the 1860s. It has bracketted eaves and a two-level verandah, the latter having been stripped of its ornament and trellis infill but retains its balustrade diagonals.
The most significant alteration to Waitamata is the small gabled bay which has been placed centrally on the ground level facade, sometime during the 1920s.Waitemata, 51 Mercer Street - Physical Description 2
Extract from the 2009 study
Waitemata is a two-storey weatherboard house with a two-level verandah to the front facade (west). The hipped roof has two rendered brick chimneys and bracketed eaves. The arrangement of openings in the ground level facade is asymmetrical, with the central doorway, with fanlight above, flanked by timber-framed, double-hung sash windows. A pair of timber-framed French doors is at first floor level, providing access to the verandah.
Post-1984 works include the introduction of a non-original elaborate metal frieze and balustrade to the verandah. The small gabled bay to the front elevation, constructed during the 1920s, has also been removed since 1984.
A single-storey hipped roof rear extension has large windows and a pair of French doors which open out onto the courtyard.
A non-original timber picket and post fence, with metal gate, marks the front property boundary; a central brick-paved path leads to the front door. The back garden apparently contains a well.
Waitemata, 51 Mercer Street - Intactness
GOOD
Heritage Study and Grading
Queenscliffe - Queenscliffe Urban Conservation Study
Author: Allom Lovell & Associates P/L, Architects
Year: 1982
Grading:Queenscliffe - Queenscliffe Heritage Study
Author: Lovell Chen
Year: 2009
Grading:
-
-
-
-
-
LATHAMSTOWE
 Victorian Heritage Register H1052
Victorian Heritage Register H1052 -
PILOTS COTTAGES
 Victorian Heritage Register H1618
Victorian Heritage Register H1618 -
ROSENFELD
 Victorian Heritage Register H1134
Victorian Heritage Register H1134
-
"1890"
 Yarra City
Yarra City -
'BRAESIDE'
 Boroondara City
Boroondara City -
'ELAINE'
 Boroondara City
Boroondara City
-
-












