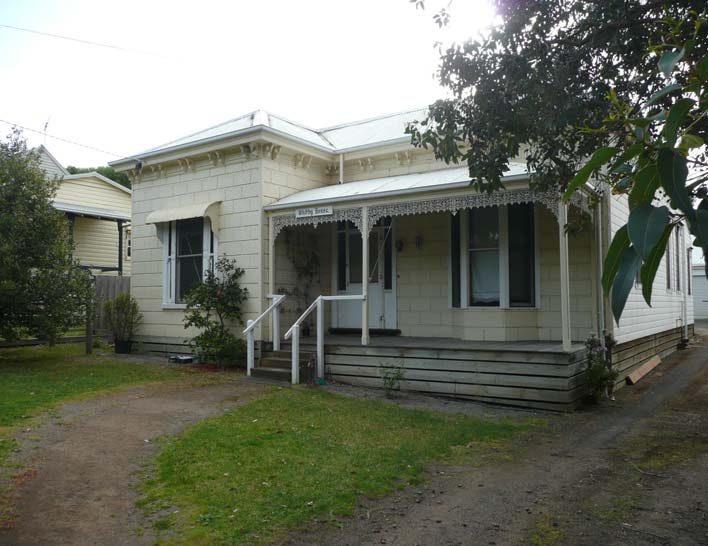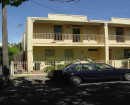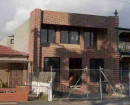Whitby House, 8 Baillieu Street, Point Lonsdale
8 Baillieu Street POINT LONSDALE, QUEENSCLIFFE BOROUGH
-
Add to tour
You must log in to do that.
-
Share
-
Shortlist place
You must log in to do that.
- Download report




Statement of Significance
Statement of Significance as recorded under the Queenscliff Heritage Study 2009
Whitby House is of historical and architectural significance to the Borough of Queenscliffe as an example of a substantially intact, early twentieth century Italianate-style dwelling in Point Lonsdale, and as a comparatively rare survivor of Point Lonsdale's early and rather gradual development following the land sales of the late-1870s and early-1880s. Architecturally, its conservative style typifies the continuation of suburban Italianate housing of the late-1890s and early-1900s in Queenscliff into the early twentieth century. While it has more numerous counterparts in Queenscliff, there are however few examples with this detailing and comparative richness in Point Lonsdale.
-
-
Whitby House, 8 Baillieu Street, Point Lonsdale - Physical Description 1
Extract from the 1982 study
From Robertson's first subdivision of 1882, one G.S. Stephens of Ballarat purchased an allotment which was sold to George B. Vasey prior to his erecting Whitby House in 1902-3.( 1) It is a typical house of the late Victorian period but atypical of what remains from the period of its construction in Point Lonsdale. Instead of the gabled roof to the familiar asymmetrically placed bay a hipped roof is employed. A convex-roof verandah with cast iron friezes and brackets extends from the bay across the house facade and the facade itself is clad with ashlar-pattern boarding. The eaves are also bracketted and a pressed-metal fish scale pattern window hood is placed on the front window. Crenellated cement corner posts which belong to a different vernacular may pertain to the original fence. The verandah has been partly enclosed.
Whitby House, 8 Baillieu Street, Point Lonsdale - Physical Description 2
Extract from the 2009 study
Whitby House is typical of the late Victorian period but atypical of what remains of the period of its construction in Point Lonsdale. It has a hipped roof with corrugated galvanised steel cladding, with another hip to the projecting front bay instead of the more familiar gable found on similar asymmetrically placed bays. A convex roof verandah with cast iron frieze and brackets extends from the projecting bay across the facade, with the house walls of ashlar-pattern boarding. The eaves to the roof are bracketed in pairs and a pressed metal fish scale pattern window hood is placed over the three-light window to the projecting bay. Under the verandah, there is a canted bay window; the entrance door is adjacent to this and has side and toplights. The elevated entrance and verandah are approached by a small flight of timber stairs, with non-original handrails. The fence has faceted sandstone fence posts.
Whitby House, 8 Baillieu Street, Point Lonsdale - Intactness
GOOD
Heritage Study and Grading
Queenscliffe - Queenscliffe Urban Conservation Study
Author: Allom Lovell & Associates P/L, Architects
Year: 1982
Grading:Queenscliffe - Queenscliffe Heritage Study
Author: Lovell Chen
Year: 2009
Grading:
-
-
-
-
-
BALLARA
 Victorian Heritage Register H1126
Victorian Heritage Register H1126 -
ARILPA
 Victorian Heritage Register H1132
Victorian Heritage Register H1132 -
POINT LONSDALE MARITIME AND DEFENCE PRECINCT
 Victorian Heritage Register H1517
Victorian Heritage Register H1517
-
'Mororo' 13 Oxford Street, Malvern
 Stonnington City
Stonnington City -
1 Arnold Street
 Yarra City
Yarra City -
1 Austin Street
 Yarra City
Yarra City
-
-












