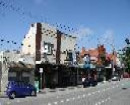FORMER ST GILES CHURCH AND FREE CHURCH SCHOOL
72-80 GHERINGHAP STREET GEELONG, GREATER GEELONG CITY
-
Add to tour
You must log in to do that.
-
Share
-
Shortlist place
You must log in to do that.
- Download report
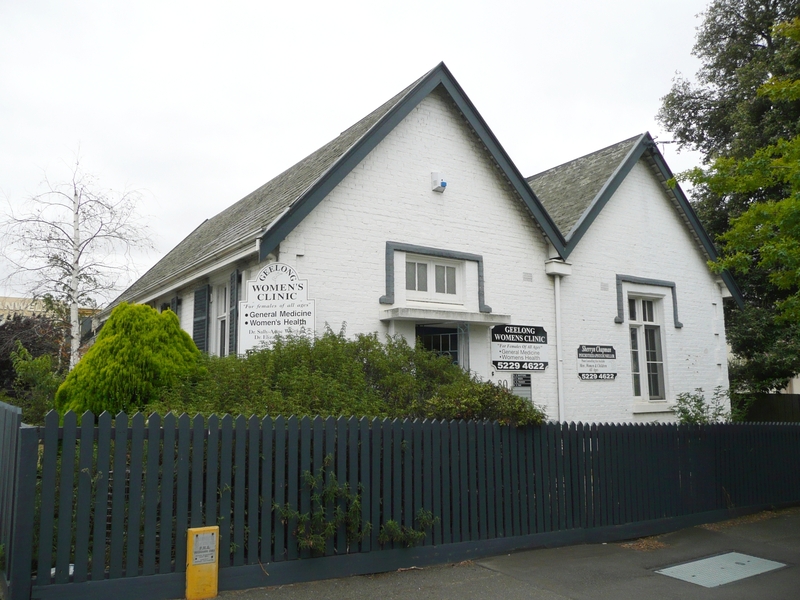

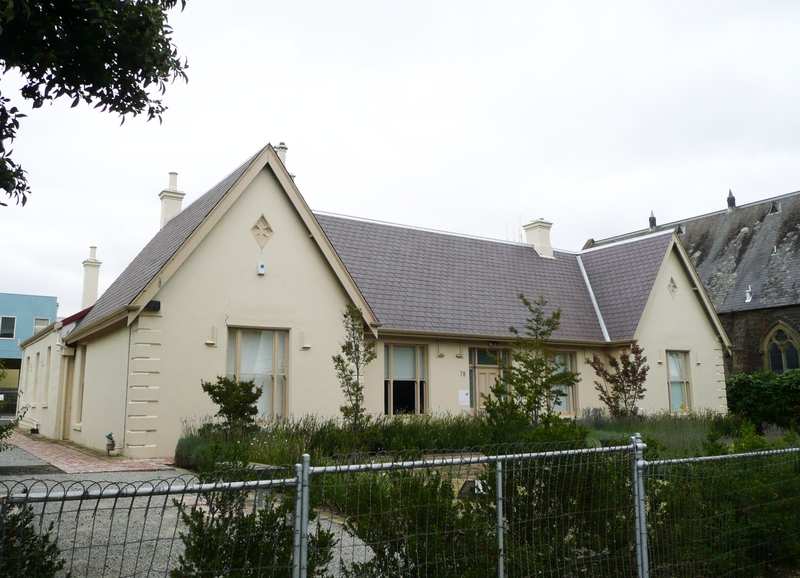
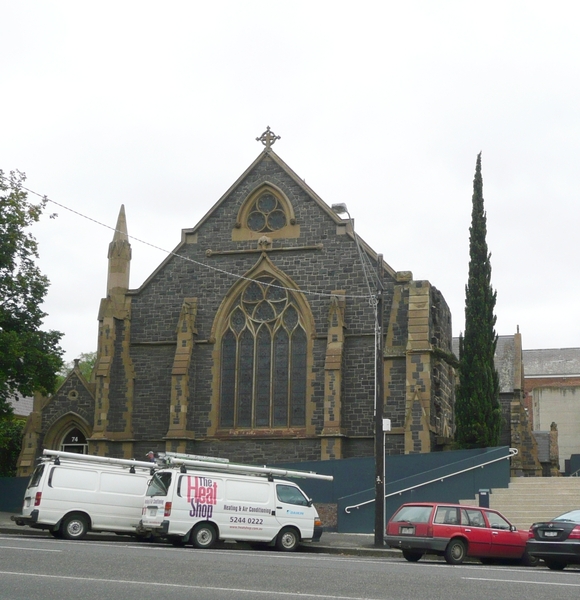
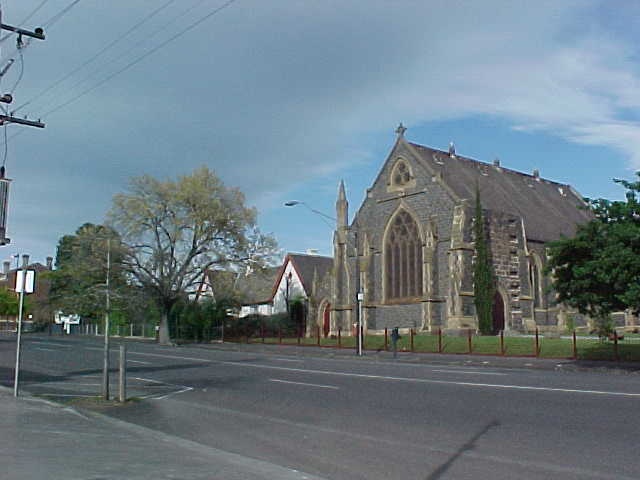
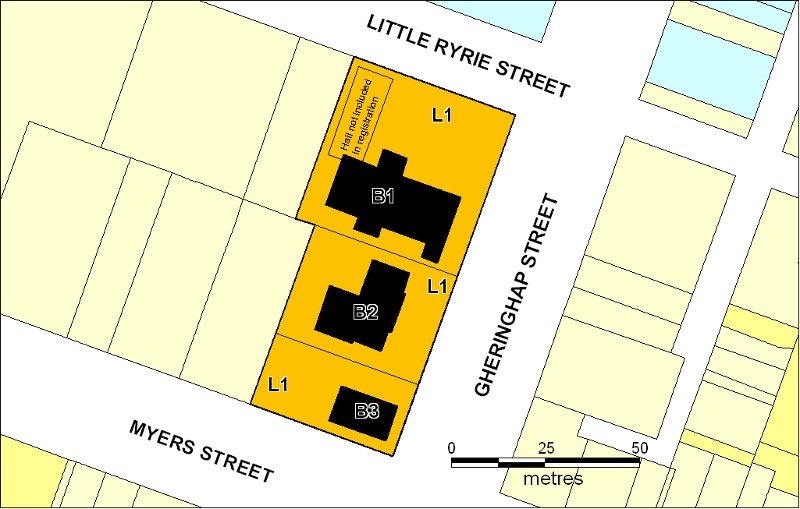



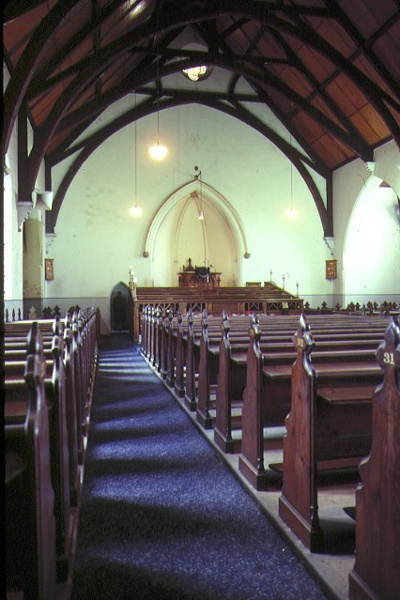







Statement of Significance
What is significant?
The former St Giles Church (also known as the High Church) and Free Church School occupy a site which was granted to the Free Presbyterian Church congregation in 1853. The church building dates from 1861 and the school and master's residence from 1854. The foundation stone of St Giles Church was laid in 1861. Nathaniel Billing, noted ecclesiastical architect and student of Sir Gilbert Scott designed the church in the Decorated Gothic style as a competition entry. It is constructed in basalt with Barrabool sandstone dressings but the spire originally proposed was never built. Joseph Watts, architect, called tenders for alterations and additions to the High Church 1878. This may have been for the small basalt hall at the rear of the church. The schoolmaster?s residence and school house were designed by Geelong architects, Snell and Kawerau in the Tudor Gothic style at a total cost of £4300 of which the government contributed £2800. The picturesque double-gable front to Gheringhap Street is the most dominant feature of the master?s residence which is enhanced by exposed brick quoins and window hood moulds. The school building, also constructed in brick and with similar details, is a considerably larger building. 1860 an additional classroom was added to the design of little known architect Thomas Fargie. The Free Church School closed in 1874 and it was probably after this date that the school house was converted to a manse. St Giles Church was last used for services in 1977 when the formation of the Uniting Church in Australia made the building redundant. The church property was sold in 1988 and was subsequently redeveloped as an entertainment venue.
How is it significant?
The former St Giles Church and Free Church School are of historical, social and architectural importance to the State of Victoria.
Why is it significant?
The former St Giles Church and Free Church School are historically and socially significant as an early and rare complex which illustrates the development of the activities of the free church on the site and the important role played by the early denominational schools.
The former St Giles Church is architecturally significant as fine example of the ecclesiastical work of noted architect Nathaniel Billing. Although the designed spire was never built the church remains as neat example of the Decorated Gothic style.
The former Free Church School and master?s residence are architecturally important as a typical design in the Tudor Gothic style by the Geelong firm of Snell and Kawerau.
-
-
FORMER ST GILES CHURCH AND FREE CHURCH SCHOOL - Permit Exemptions
General Exemptions:General exemptions apply to all places and objects included in the Victorian Heritage Register (VHR). General exemptions have been designed to allow everyday activities, maintenance and changes to your property, which don’t harm its cultural heritage significance, to proceed without the need to obtain approvals under the Heritage Act 2017.Places of worship: In some circumstances, you can alter a place of worship to accommodate religious practices without a permit, but you must notify the Executive Director of Heritage Victoria before you start the works or activities at least 20 business days before the works or activities are to commence.Subdivision/consolidation: Permit exemptions exist for some subdivisions and consolidations. If the subdivision or consolidation is in accordance with a planning permit granted under Part 4 of the Planning and Environment Act 1987 and the application for the planning permit was referred to the Executive Director of Heritage Victoria as a determining referral authority, a permit is not required.Specific exemptions may also apply to your registered place or object. If applicable, these are listed below. Specific exemptions are tailored to the conservation and management needs of an individual registered place or object and set out works and activities that are exempt from the requirements of a permit. Specific exemptions prevail if they conflict with general exemptions. Find out more about heritage permit exemptions here.Specific Exemptions:General Conditions: 1. All exempted alterations are to be planned and carried out in a manner which prevents damage to the fabric of the registered place or object. General Conditions: 2. Should it become apparent during further inspection or the carrying out of alterations that original or previously hidden or inaccessible details of the place or object are revealed which relate to the significance of the place or object, then the exemption covering such alteration shall cease and the Executive Director shall be notified as soon as possible. General Conditions: 3. If there is a conservation policy and plan approved by the Executive Director, all works shall be in accordance with it. General Conditions: 4. Nothing in this declaration prevents the Executive Director from amending or rescinding all or any of the permit exemptions. General Conditions: 5. Nothing in this declaration exempts owners or their agents from the responsibility to seek relevant planning or building permits from the responsible authority where applicable.Exterior
* Minor repairs and maintenance which replace like with like.
* Demolition or removal of (but not replacement or additions to) the modern hall.
*Removal of extraneous items such as air conditioners, pipe work, ducting, wiring, antennae, aerials etc, and making good.
* Installation or repair of damp-proofing by either injection method or grouted pocket method.
* Repair or replacement of fences and gates.
* Regular garden maintenance.
* Installation, removal or replacement of garden watering systems.
* Laying, removal, repair or replacement of paths and driveways.
Interior
* Painting of previously painted walls and ceilings provided that preparation or painting does not remove evidence of the original paint or other decorative scheme.
* Removal of paint from originally unpainted or oiled joinery, doors, architraves, skirtings and decorative strapping.
* Installation, removal or replacement of carpets and/or flexible floor coverings.
* Installation, removal or replacement of curtain track, rods, blinds and other window dressings.
* Installation, removal or replacement of hooks, nails and other devices for the hanging of mirrors, paintings and other wall mounted artworks.
* Refurbishment of bathrooms, toilets and or en suites including removal, installation or replacement of sanitary fixtures and associated piping, mirrors, wall and floor coverings.
* Installation, removal or replacement of kitchen benches and fixtures including sinks, stoves, ovens, refrigerators, dishwashers etc and associated plumbing and wiring.
* Installation, removal or replacement of ducted, hydronic or concealed radiant type heating provided that the installation does not damage existing skirtings and architraves and provided that the location of the heating unit is concealed from view.
* Installation, removal or replacement of electrical wiring provided that all new wiring is fully concealed.
* Installation, removal or replacement of bulk insulation in the roof space.
* Installation, removal or replacement of smoke detectors.Permit exemption X1244 (declared April 2006): all works undertaken in accordance with The Former St Giles Church September 2005 Report on Recommended Conservation Works and the Heritage Audit Management Plan will be Permit Exempt Works for the purposes of the Heritage Act 1995. This is in addition to any other works that have been declared to be Permit Exempt Works pursuant to section 66 of the Heritage Act 1995.
condition 2.Conservation works documented in the Recommended Conservation Works must be supervised by a heritage architect, and the Executive Director may require such evidence as is deemed necessary of appropriate supervision of the works by such a suitably qualified person.
FORMER ST GILES CHURCH AND FREE CHURCH SCHOOL - Permit Exemption Policy
This group of buildings has a highly important streetscape value. The architecture of the church is of high quality and the survival of the school and master's residence relatively intact adds to the significance of the group. Virtually all internal alterations to the school and master's residence ought to be allowed but changes which affect the buildings' envelope or exterior appearance should be critically examined. The attic addition to the master's residence is intrusive and any opportunity to ameliorate its impact should be viewed positively. The church's has been used as a nighclub and future changes should allow this use to continue but physical changes should be managed wherever possible to minimise damage to the original fabric and to be reversible wherever possible. Landscaping shouldnot be allowed to obscure the buildings from Gheringhap Street.
-
-
-
-
-
FORMER GEELONG WOOL EXCHANGE
 Victorian Heritage Register H0622
Victorian Heritage Register H0622 -
FORMER SCOTTISH CHIEFS HOTEL
 Victorian Heritage Register H0662
Victorian Heritage Register H0662 -
GEELONG TOWN HALL
 Victorian Heritage Register H0184
Victorian Heritage Register H0184
-
..esterville
 Yarra City
Yarra City -
1 Alfred Crescent
 Yarra City
Yarra City -
1 Barkly Street
 Yarra City
Yarra City
-
-






