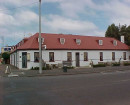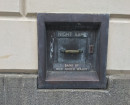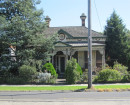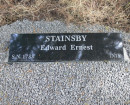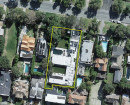CUMING GARDEN (WOODBINE)
161-163 KOOYONG ROAD TOORAK, STONNINGTON CITY
-
Add to tour
You must log in to do that.
-
Share
-
Shortlist place
You must log in to do that.
- Download report


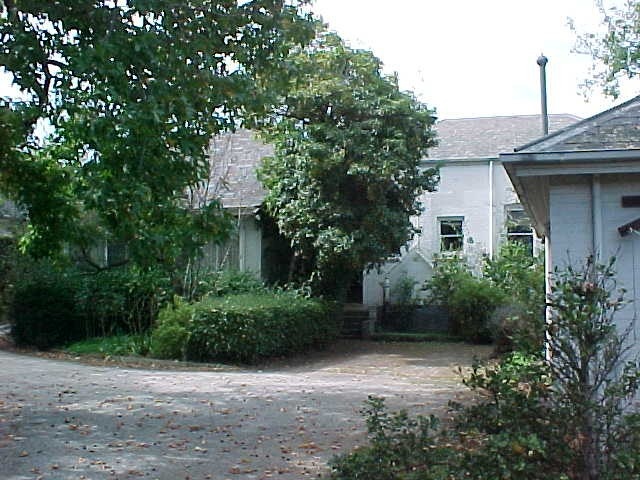
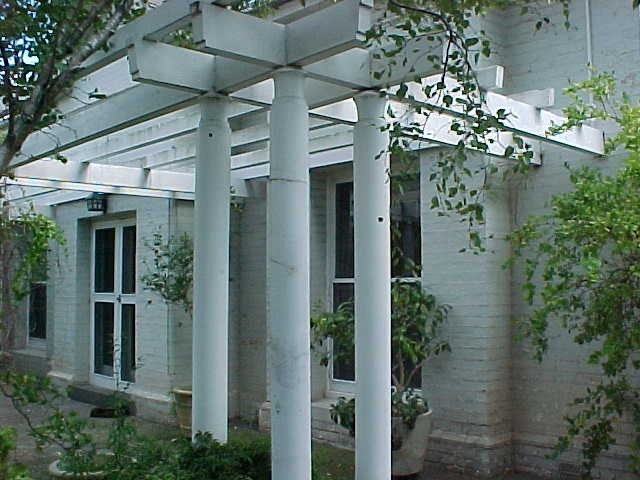
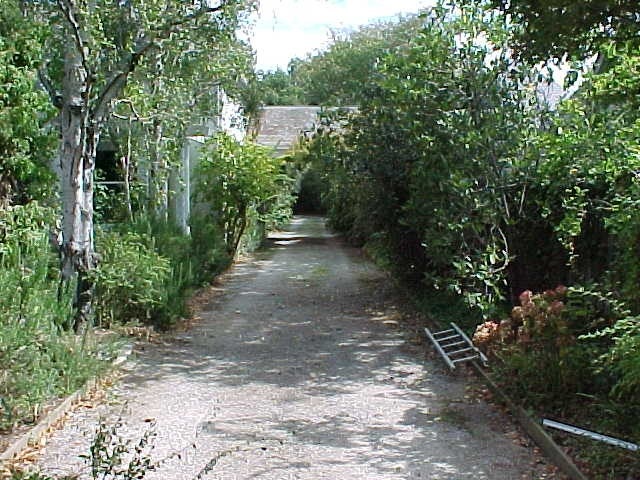

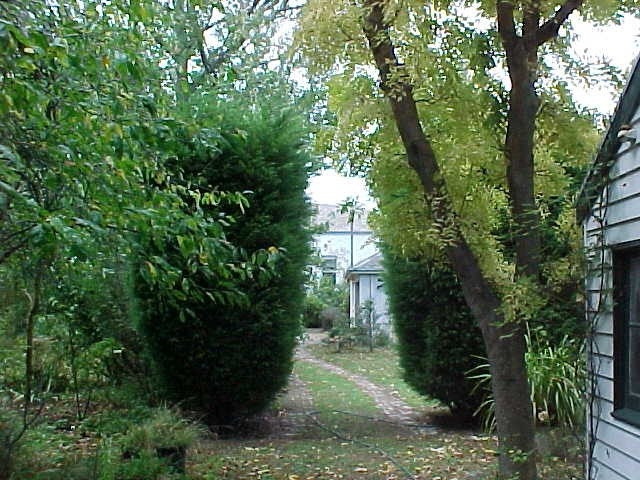
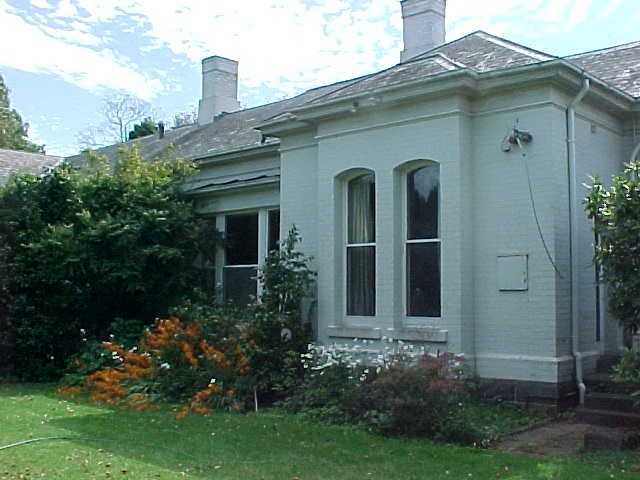

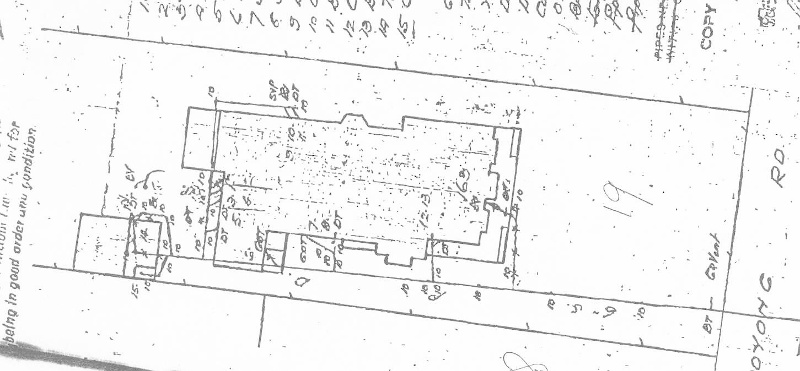
Statement of Significance
What is significant?
In June1938 businessman Mariainnus (Matt) Cuming bought 'Woodbine', a brick Victorian villa built in 1897 for Thomas Lockwood and extended in 1907 for Dr Norman Macarthur to designs by Kligender and Alsop. Cuming engaged architect Marcus Martin to modernise the house, and garden designer Edna Walling to redesign the garden. Martin removed the verandahs, provided for a garage and relocated the main entrance to a side portico. Walling designed the garden around some existing trees and the requirement for a tennis court. The new design included such Walling trademarks as ponds, sun dial, flagstone paving, stone walls, drying area, Lilly Pilly hedge and ornamental trees and shrubs. The garden design is a typical example of her suburban formal design, where separate spaces, or 'rooms' are created through the use of mass planting, hedges, walls, steps and fences. In order to accommodate the tennis court and a larger garden, part of an undeveloped block to the south was incorporated into the design. In the front garden were two ponds (one since filled in and the bronze figure removed) and a sundial (missing). The back garden had a drying area. A feature of the garden is the dense perimeter planting, the use of a Lilly Pilly hedge on the south boundary, and the mixture of ground covers, bulbs, small and medium shrubs and trees to form a layered landscape. The western area, not covered by the Walling plan, is planted with fruit trees and roses and is now mostly dominated by a large English Oak. Remarkably, the two cube shaped cypress shown on the Walling plan still remain framing the entrance to the orchard and garden shed. In 1960 the property passed from Cuming ownership to the Guest family who maintained the garden and made few changes apart from filling in one of the ponds, removing the curved stone steps and sundial. In 2002 the property was sold in two lots and two significant trees were removed.
How is it significant?
The Cuming Garden is of historical, aesthetic and scientific (horticultural) significance to the State of Victoria.
Why is it significance?
The Cuming Garden is historically significant as an important early example of Edna Walling's landscape style for suburban gardens, which she termed 'Picturesque', using both formal geometric and informal design features to create a series of well defined garden spaces. The garden is one of only a few that remains largely intact and respectful to its original (1938) plan and vision. Walling is considered to one of Australia's most important and influential landscape designers of the twentieth century. As well as being the most prolific designer in Victoria, she was also a popular writer, talented photographer and important landscape critic and conservationist. Walling used a few photographs of the Cuming garden in her books.
The Cuming Garden is of aesthetic significance as an exceptional design response to a long narrow suburban allotment. The garden design uses every corner of the garden, and the geometric layout and planting is dictated by a straight drive, tennis court, and rectangular lawns to the east and south of the house, while west of the house the lawn is a larger informal space and the planting is irregularly arranged. The dense perimeter planting and separation of spaces ('rooms') for functional and design purposes is subtly executed by the use of low walls, flagstones, steps, tea-tree and timber fences and gates, a large Lilly Pilly hedge and smaller hedges, and planting to define entrances to the next garden room, each with an individual character. The layered landscape of trees, shrubs andsmall plants of many species provide seasonal colour and contributes significantly to the garden's visual qualities and experience. This is especially a feature of the driveway planting, often a difficult area to landscape. The Lily pond is planted with a variety of colourful water lilies and Iris.
The Cuming Garden is of scientific (horticultural) importance for the extensive use of a large number of taxa popularised by Edna Walling. The extensive palette of Walling plants used in this garden survives to an extent rarely seen in other gardens designed by Edna Walling as there havebeen only minor alterations and and a few later plantings. Many of the plants became Walling's signature plants, and include; Acer, Acmena, Betula, Baeckia, Camellia, Chaenomeles, Chimonanthus, Crataegus, Cotoneaster, Erigeron, Helleborus, Malus, Nandina, Pittosporum, Leptospermum, Philadelphus, Deutzia, Spiraea, Viburnum, bulbs and perennials. Also of horticultural interest are the rare Alectryon excelsus,Forsythia suspensa, Quercus phellos, Phillyrea latifolia, Rothmania globosa,Diospyros whyteana, Parrotia persica, and a fine Deutzia scabra 'Candidissima'.
-
-
CUMING GARDEN (WOODBINE) - History
Source: Bryce Raworth report to City of Stonnington; May 2002
The subject house was constructed for Thomas Lockwood in 1896-97, (Rate Books) as an eight room house. No architect has been identified with the site to date. The house was a fairly conventional for the turn of the century, with tuckpointed face brickwork, a verandah on to the east and south sides of the east facing front and a recessed entry to the north side. A number of stables were accommodated to the rear of the house.
In 1907 the house was sold to Dr Norman McArthur, who commissioned Klingender & Alsop to undertake alterations and additions. At this stage the number of rooms is listed at thirteen in the rate books. MMBW house covers from this time and from 1938 suggest that the side garden to the south, 161 Kooyong Road, was already associated with the garden of 163 at this stage, but was separated by fence. Dr Arthur Norman McArthur is noted in the Cyclopedia of Victoria (1903) as having been born on 14 July 1869. By 1903, after studying medicine at Melbourne University and then undertaking work, travels and further study abroad, he had established a medical practice in Collins Street.
In 1938 the house passed into the possession of the Cumming family, who commissioned Marcus Martin to upgrade the house. At the same time Edna Walling was commissioned to redesign the garden. The garden design has been discussed in detail in a separate report to council by John Patrick, and has been identified as being of state significance.
The modifications to the house were typical of Martin’s work, with removal of the verandah, creation of a terrace and front pergola, painting of the external brickwork, and construction of an entry portal on the north side. Some of the windows to the house also appear to have been altered at this stage, and a lightweight sunroom was added to the rear (the latter has been further altered in subsequent decades). Martin also made modifications to the interior, and constructed a new garage on the south boundary behind the house.
The house and outbuildings remain much as they were subsequent to the Martin works.
CUMING GARDEN (WOODBINE) - Permit Exemptions
General Exemptions:General exemptions apply to all places and objects included in the Victorian Heritage Register (VHR). General exemptions have been designed to allow everyday activities, maintenance and changes to your property, which don’t harm its cultural heritage significance, to proceed without the need to obtain approvals under the Heritage Act 2017.Places of worship: In some circumstances, you can alter a place of worship to accommodate religious practices without a permit, but you must notify the Executive Director of Heritage Victoria before you start the works or activities at least 20 business days before the works or activities are to commence.Subdivision/consolidation: Permit exemptions exist for some subdivisions and consolidations. If the subdivision or consolidation is in accordance with a planning permit granted under Part 4 of the Planning and Environment Act 1987 and the application for the planning permit was referred to the Executive Director of Heritage Victoria as a determining referral authority, a permit is not required.Specific exemptions may also apply to your registered place or object. If applicable, these are listed below. Specific exemptions are tailored to the conservation and management needs of an individual registered place or object and set out works and activities that are exempt from the requirements of a permit. Specific exemptions prevail if they conflict with general exemptions. Find out more about heritage permit exemptions here.Specific Exemptions:General Conditions: 1. All exempted alterations are to be planned and carried out in a manner which prevents damage to the fabric of the registered place or object. General Conditions: 2. Should it become apparent during further inspection or the carrying out of alterations that original or previously hidden or inaccessible details of the place or object are revealed which relate to the significance of the place or object, then the exemption covering such alteration shall cease and the Executive Director shall be notified as soon as possible. General Conditions: 3. If there is a conservation policy and plan approved by the Executive Director, all works shall be in accordance with it. General Conditions: 4. Nothing in this declaration prevents the Executive Director from amending or rescinding all or any of the permit exemptions. General Conditions: 5. Nothing in this declaration exempts owners or their agents from the responsibility to seek relevant planning or building permits from the responsible authority where applicable. * no permits are required for works which are in accordance with a development plan for the house and garden (except for the construction of a new garage and front fence which will require a permit application) provided that the plan is approved by the Executive Director * all internal works to the house (B1) including proposed extensions and garage * all works to buildings and structures not specificied in the extent of registration * all exterior general repairs and maintenance to the house (B1), including painting and the removal of extraneous items such as air conditioners, pipe work, ducting, wiring, antennae, aerials etc, and making good * installation or repair of damp-proofing by either injection method or grouted pocket method * removal, refurbishment or replacement of the (proposed) swimming pool, safety fencing pool patio paving * removal, refurbishment or replacement of the (proposed) gymnasium * erection of small, plain (not "period") outbuildings including sheds, aviaries, kennels and the like in the rear garden provided that no new outbuilding is larger than 10 square metres in floor area or 2.4 metres in height * the process of gardening, hedge clipping, mowing, mulching, bedding displays, removal of dead plants, disease and weed control, emergency and safety works and landscaping in accordance with the original Edna Walling concept * replanting of plant species to conserve the landscape character * management of trees in accordance with Australian Standard Pruning of Amenity Trees AS 4373 * installation, removal or replacement of garden watering systems * repairs conservation and maintenance to hard landscape elements: brick and slate paving, paths walls and steps, pergola/arbor and other garden structures which replace like with likeCUMING GARDEN (WOODBINE) - Permit Exemption Policy
The main importance of the place resides in the intactness of the 1938 Edna Walling designed garden, both in its hard landscape and its planting scheme. The house formerly known as "Woodbine" is a Victorian Villa of no particular note which was extensively modified by Marcus Martin in 1938. It is not a particularly good work of Martin's and is not the reason it has been specifically included in the Register. Instead, it should be seen as an element in the garden design and additions and alterations to it should be allowed which do not impinge on the appreciation of the garden. Similarly, the garage, garden shed and remnant of stables(?) are not considered to be important elements and should be allowed to be demolished so long as their replacement is in keeping with the Walling theme. The tennis court was a constraint on Walling's design which she handled well. If it is no longer required as a court, it should remain as open space within the landscape and be treated as a "room". The high rustic timber front fence is also a Walling signature element and has always been unusual in the Kooyong Road streetscape.
-
-
-
-
-
ARMADALE PRIMARY SCHOOL
 Victorian Heritage Register H1640
Victorian Heritage Register H1640 -
ARMADALE HOUSE
 Victorian Heritage Register H0637
Victorian Heritage Register H0637 -
STONINGTON
 Victorian Heritage Register H1608
Victorian Heritage Register H1608
-
13 Flinders Street, Queenscliff
 Queenscliffe Borough
Queenscliffe Borough -
162 Nicholson Street
 Yarra City
Yarra City -
164 Nicholson Street
 Yarra City
Yarra City
-
-






