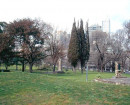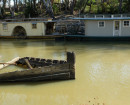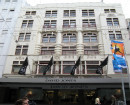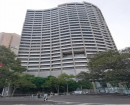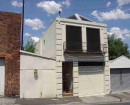TRARALGON ENGINE SHED AND TURNTABLE
QUEENS PARADE TRARALGON, LATROBE CITY
-
Add to tour
You must log in to do that.
-
Share
-
Shortlist place
You must log in to do that.
- Download report
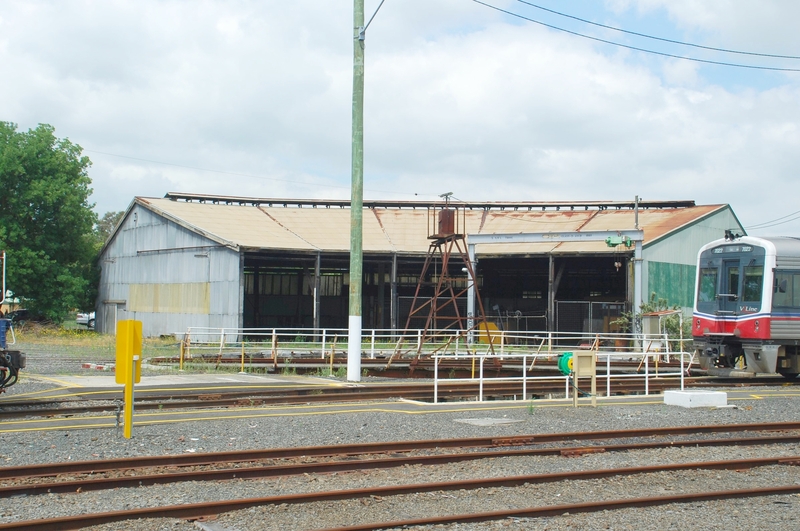

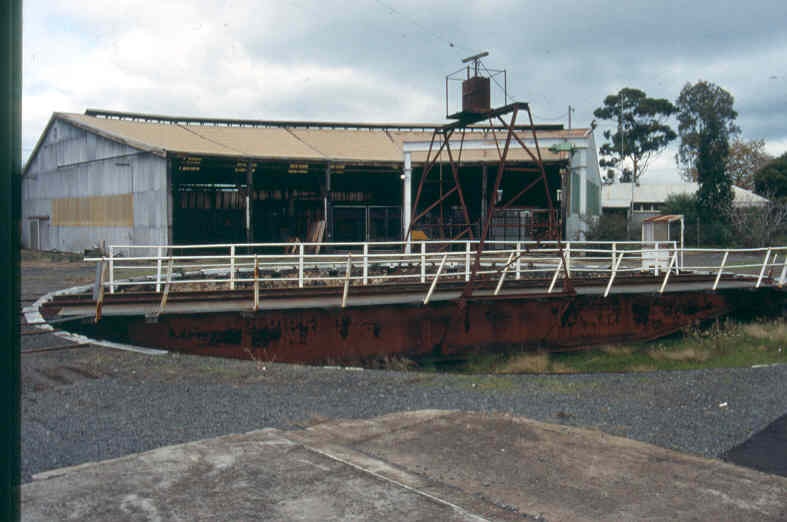
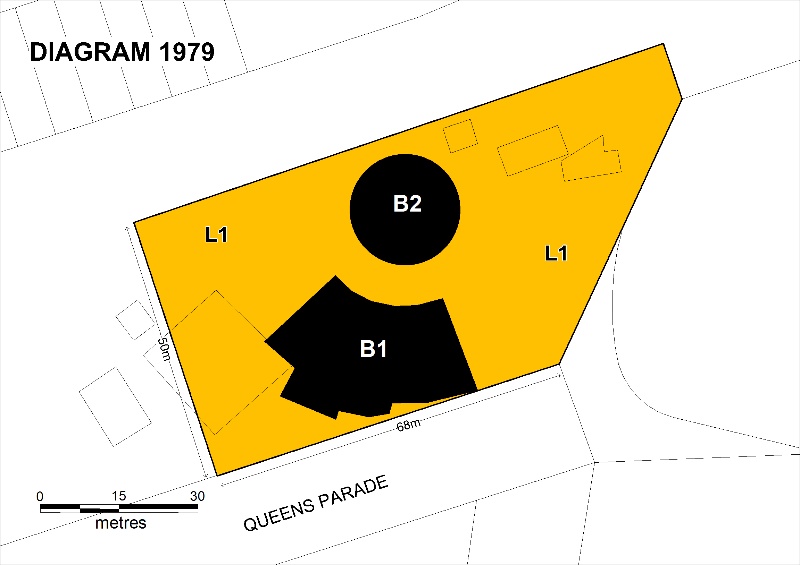
Statement of Significance
What is significant?
The Traralgon engine shed is a five road roundhouse (reduced from nine roads to five) forming a segment of a circle and serviced by a seventy foot (21.3m) Rocker type turntable. The shed is timber framed with an offset gable roof reinforced with knee braces, and has a continuous lantern roof following the curved shape of the building. The shed is clad in corrugated iron, and the floor and inspection pits are brick-lined. The turntable is set in a brick-lined pit, and is electronically operated from a cabin at one end.
The Gippsland Railway between South Yarra and Sale was opened in stages during the mid to late 1870s. The Melbourne to Sale railway reshaped Gippsland, offering easy access to from Melbourne and enabling new markets to be explored by Gippsland producers. The combination of sea transport to Port Albert or Sale and then overland into central Gippsland had been successful for many years, but it eventually lost out to the more direct, single mode link from Melbourne to Sale. Branch lines were constructed to key mining, farming and timber harvesting areas, creating a network of railways throughout central Gippsland.
In 1885 Sale was made a depot for the line, despite intense lobbying by Traralgon for the depot to be located there. The Commissioners of Railways, particularly Thomas Bent, had suggested that Traralgon would be the successful town. However, Traralgon was one of several towns to grow in direct response to the opening of the railway. Traralgon was finally established as a railway depot by Victorian Railways in 1903. This necessitated the removal of workshops from Sale to Traralgon and a number of railway employees were settled in Traralgon from Sale. Houses for employees were built on the south side of the railway line.
The first engine shed of 1884 was replaced in 1902 by three roads of the current shed, built by contractors Bulte & McPherson, for £1199.9.9. These three roads survive. Following the relocation of the Gippsland line depot to Traralgon in 1903, the engine shed was increased in size from three roads to nine. Contiguous with the shed are the former machine shop and boiler shop. The first turntable was also built in 1884 but was replaced by the existing turntable, installed in 1910. It is a 1907 design 70 foot Rocker type turntable and sits in a brick lined pit. It was fitted with an electric drive (mule) in 1961 and is operated from a cabin at one end.
Following electrification of the line from Melbourne to Traralgon, which was completed in March 1956, the engine shed was retained for servicing steam engines still operating east to Bairnsdale. However the nine road shed was reduced to five roads because of the reduction in number of locomotives needing to be serviced.
How is it significant?
The Traralgon engine shed and turntable are historically significant to the State of Victoria.
Why is it significant?
The engine shed and turntable are historically significant as evidence of the importance of Traralgon as a railway depot to Gippsland. Such structures were a significant component of railway depots with high volumes of traffic. They are historically significant as evidence of the importance of the railway to the opening up of Gippsland to new producers and new markets.
The engine shed is historically significant as a rare surviving example of its type. Most sheds in Victoria are rectangular on plan and the Traralgon structure is one of two of the last known remnants of the round house type of engine shed to survive in Victoria. It has a higher level of integrity than the much later example at Ararat. The surviving combination of roundhouse and turntable at Traralgon is very rare in Victoria.
-
-
TRARALGON ENGINE SHED AND TURNTABLE - Permit Exemptions
General Exemptions:General exemptions apply to all places and objects included in the Victorian Heritage Register (VHR). General exemptions have been designed to allow everyday activities, maintenance and changes to your property, which don’t harm its cultural heritage significance, to proceed without the need to obtain approvals under the Heritage Act 2017.Places of worship: In some circumstances, you can alter a place of worship to accommodate religious practices without a permit, but you must notify the Executive Director of Heritage Victoria before you start the works or activities at least 20 business days before the works or activities are to commence.Subdivision/consolidation: Permit exemptions exist for some subdivisions and consolidations. If the subdivision or consolidation is in accordance with a planning permit granted under Part 4 of the Planning and Environment Act 1987 and the application for the planning permit was referred to the Executive Director of Heritage Victoria as a determining referral authority, a permit is not required.Specific exemptions may also apply to your registered place or object. If applicable, these are listed below. Specific exemptions are tailored to the conservation and management needs of an individual registered place or object and set out works and activities that are exempt from the requirements of a permit. Specific exemptions prevail if they conflict with general exemptions. Find out more about heritage permit exemptions here.Specific Exemptions:General Conditions: 1. All exempted alterations are to be planned and carried out in a manner which prevents damage to the fabric of the registered place or object. General Conditions: 2. Should it become apparent during further inspection or the carrying out of alterations that original or previously hidden or inaccessible details of the place or object are revealed which relate to the significance of the place or object, then the exemption covering such alteration shall cease and the Executive Director shall be notified as soon as possible. General Conditions: 3. If there is a conservation policy and plan approved by the Executive Director, all works shall be in accordance with it. General Conditions: 4. Nothing in this declaration prevents the Executive Director from amending or rescinding all or any of the permit exemptions. General Conditions: 5. Nothing in this declaration exempts owners or their agents from the responsibility to seek relevant planning or building permits from the responsible authority where applicable. Replacement of decayed fabric with fabric that matches the original design and profile are permit exempt. Works required for the use of the building as a job-skills venue that do not impact upon the fabric of the place are permit exempt.TRARALGON ENGINE SHED AND TURNTABLE - Permit Exemption Policy
The engine shed is a reduced form of the original design. Four of the original eastern bays have been removed, and the end walls reconstructed. The key components allowing an understanding the significance of the engine house is the surviving form (a segment in plan) the brick floor and the inspection pits. Permit exemptions should allow for repairs and maintenance and replacement of like for like fabric. The preservation of the original fabric is not the primary conservation issue. The ongoing integrity is more important, and extensive reconstruction in materials to match the original is considered acceptable.
The building is currently used as a job-skills venue for dressing timber and furniture. Works involved in the use of the building for this program that do not impact the fabric of the place are permit exempt.
-
-
-
-
-
TRARALGON COURT HOUSE
 Victorian Heritage Register H1488
Victorian Heritage Register H1488 -
AZAROLE HAWTHORN TREE
 Victorian Heritage Register H2135
Victorian Heritage Register H2135 -
MARY ANN SMYTHE GRAVE
 Victorian Heritage Inventory
Victorian Heritage Inventory
-
'Mororo' 13 Oxford Street, Malvern
 Stonnington City
Stonnington City -
1 Arnold Street
 Yarra City
Yarra City -
1 Austin Street
 Yarra City
Yarra City
-
-





