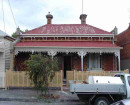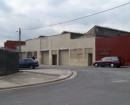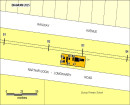BARWON HEADS GOLF CLUB CLUBHOUSE
GOLF LINKS ROAD BARWON HEADS, GREATER GEELONG CITY
-
Add to tour
You must log in to do that.
-
Share
-
Shortlist place
You must log in to do that.
- Download report
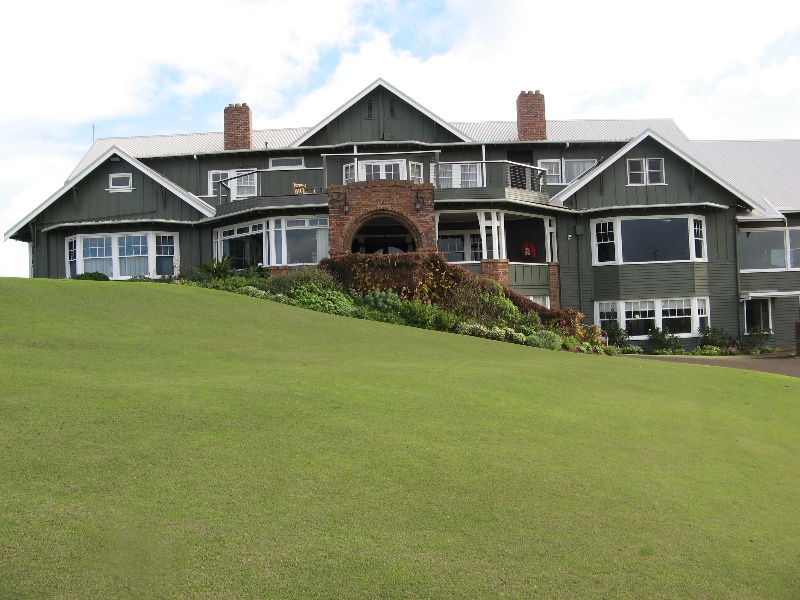


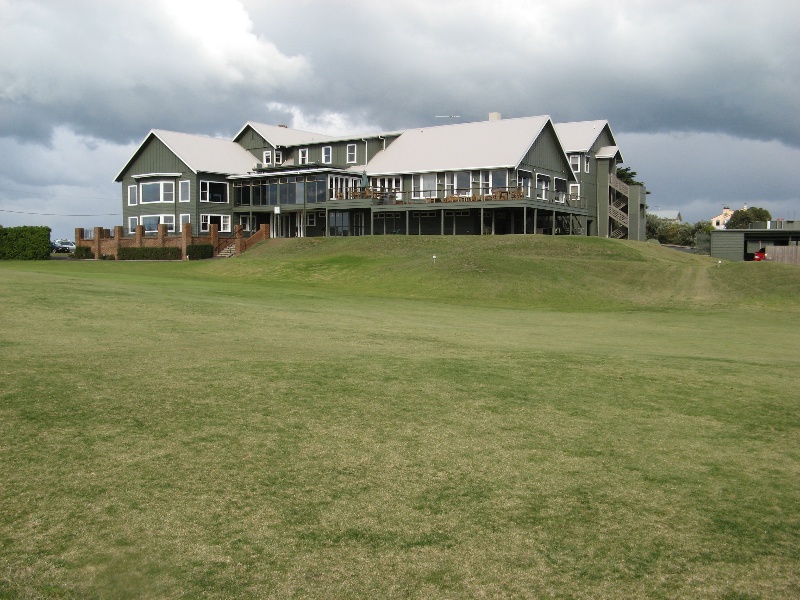

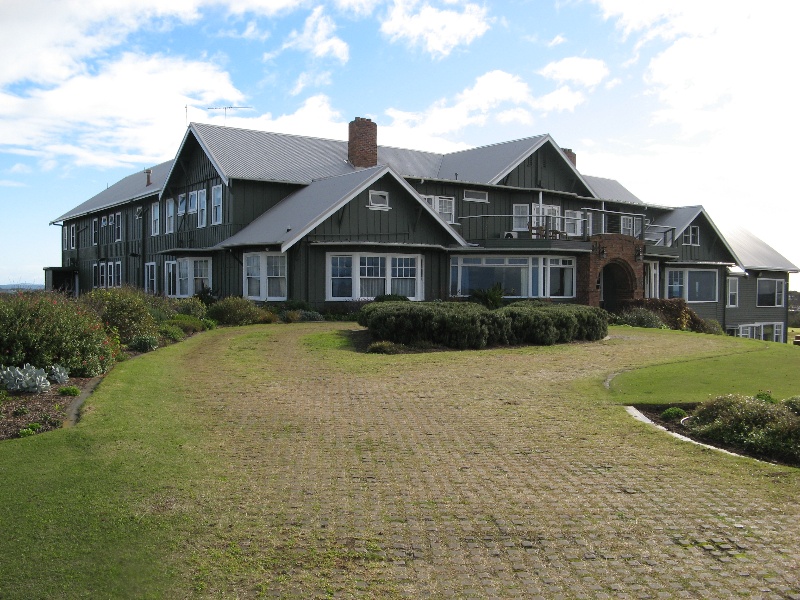
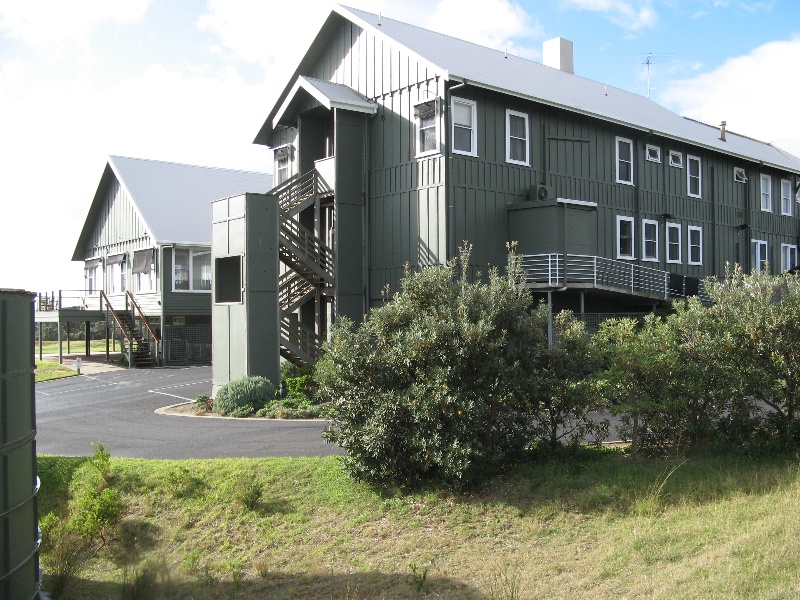
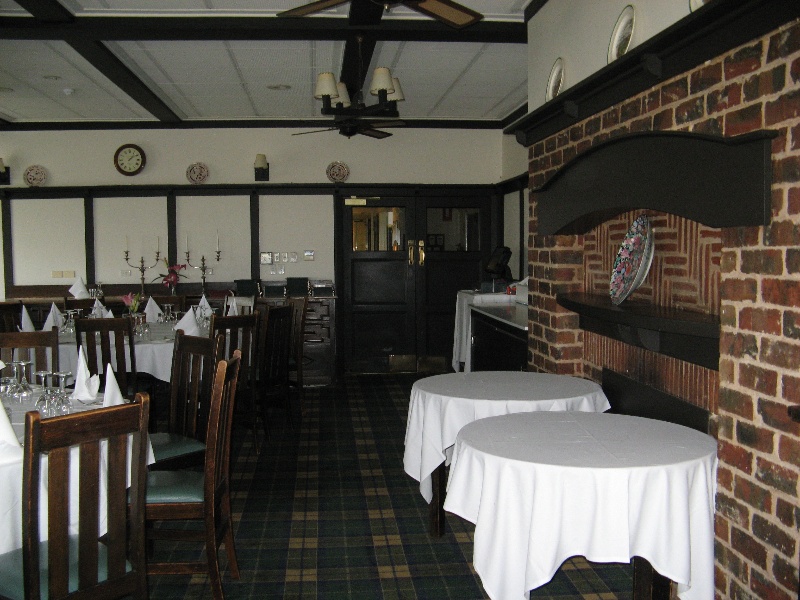
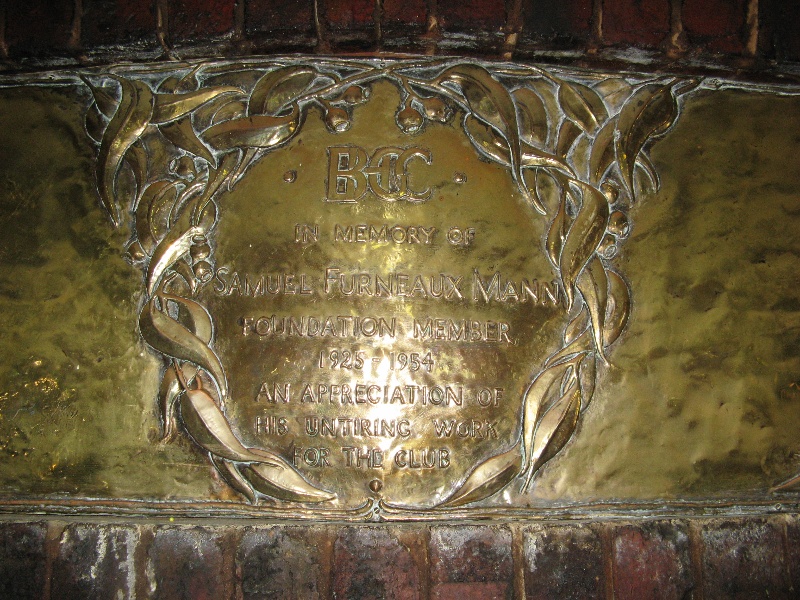
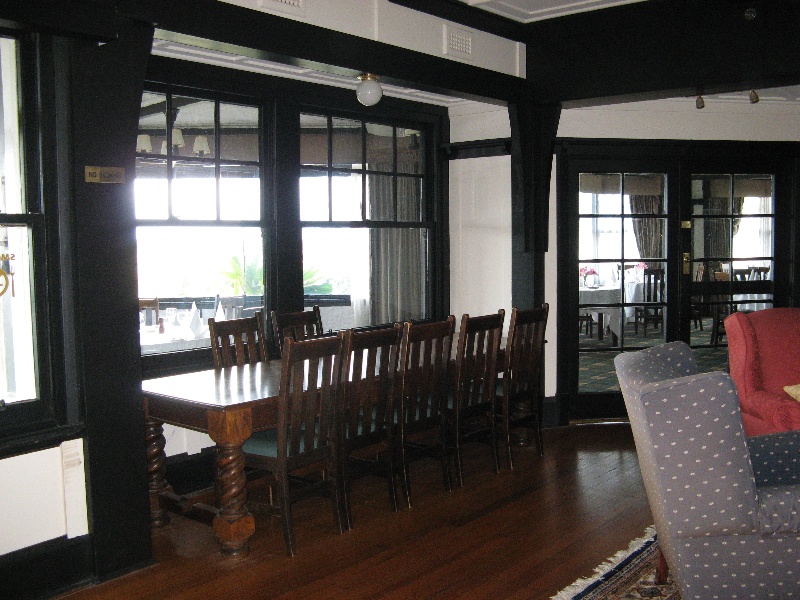



Statement of Significance
What is significant?
The Barwon Heads Golf Club clubhouse was built in 1923-4 to the designs of the architectural firm Klingender & Hamilton. The club had been first established north of the township in 1907 and moved to its present site in 1920. The new course was designed by Vic East, the professional at the Royal Melbourne Golf Club, and was built in 1920-22. In 1922 it was decided that a new clubhouse should be built. The Geelong architects Buchan Laird & Buchan were appointed supervising architects and a competition for the design was won by the Melbourne architects Klingender & Hamilton. A tender was accepted in 1923 from John Smith of Meredith for £12,500. The new building was described at the time as Australia's first country club, built on the nations' first links course. It was an exclusive residential club whose members included many of Victoria's prominent citizens, and it was used for summer holidays by members from Geelong and the Western District. As well as the golf links facilities included three tennis courts and the nearby beach for swimming. By 1925 almost £20,000 had been spent on the clubhouse, including furniture and plant, and £5,000 on the course. The clubhouse has undergone a number of alterations, and in the 1990s the rear wings were rebuilt in a sympathetic style to the original to designs by the architect Neil McGlashan of McGlashan & Everist.
The Barwon Heads Golf Club is a three-storey asymmetrical gabled timber building in an inter-war California Bungalow style. It is located on a sloping site with views over the golf course and the coast. It was originally painted white with black hatching to imitate Tudor half-timbering on the upper portion but is now painted dark green with white window frames. The main entrance is through a parapeted arched tapestry brick entrance porch on the first floor, leading into a foyer with flanking dining and lounge rooms. All of these first floor rooms remain much as when built, retaining their original country club atmosphere and some of the original furniture. Brass plaques above the two fireplaces in the foyer and the main lounge commemorate the driving force behind the establishment of the course, Thomas Bostock of Geelong, and S F (Barney) Mann, who was responsible for the initial construction of the course. The bedrooms on the upper level have been reconfigured to incorporate ensuite bathrooms and the rooms on the lower level have been redecorated. The rear wings have been rebuilt and contain no original fabric.
This site is part of the traditional land of the Wathaurung people.
How is it significant?
Barwon Heads Golf Club is of historical and architectural significance to the state of Victoria.
Why is it significant?
Barwon Heads Golf Club is historically significant for its association with the history of recreation in Victoria. It was the first country club in Victoria, and an early example of a private residential golf club which was the first to provide accommodation, which was unusual then for being for both sexes. It was a prestigious holiday retreat for a privileged Western District graziers and wealthy sports-loving members from the Riverina and Geelong as well as prominent city players. The resort helped put Barwon Heads on the map and influenced the development of the town.
The Barwon Heads Golf Club is architecturally significant as a fine example of an inter-war residential golf club, which retains its original clubhouse atmosphere and some of its original furniture, especially in the dining and main lounge rooms. It is an unusual example of the use of the California Bungalow style, more often a domestic style, for a large clubhouse. It is significant for it association with the architectural firm of Klingender & Hamilton.
-
-
BARWON HEADS GOLF CLUB CLUBHOUSE - History
CONTEXTUAL HISTORY
[from Haig-Muir, Mewett & Hay, 'Sport in Victoria: A thematic history', Stage 1 of a Heritage Study, Deakin University 2000.]
Golf is said to be the most popular participant sport of adult Victorians. It has been played in Victoria since the late 1840s, with the first club established in Melbourne in 1847 and in Geelong in the late 1860s. As regular leisure time became usual for much of the population during the 1880s and 1890s sport and sporting clubs grew. Golf was one of the few socially acceptable sports, and was taken up by growing numbers of well-to-do 'gentlemen' and their 'ladies'. It became a somewhat socially exclusive sport favoured by the middle and upper-middle classes. The cost of equipment, club subscriptions and sundry charges created an effective social filter.
Golf thrived in late nineteenth century Melbourne, with the formation of modern-style golf clubs with their own courses and facilities, which were then largely for men. By WWI golf clubs had sprung up in the suburbs and around the state. Melbourne Golf Club was founded in 1891, Geelong and Surrey Hills (later Riversdale) were founded in 1892, Essendon (later Northern) in 1893 and Kew in 1894.
Geelong was also early, established in 1892, and appears to be the oldest club in the state still operating at its original site. Women were admitted as associated members at (Royal) Melbourne in 1892, but Geelong is credited with creating Australia's first organised women's golf club in 1893.
Suburban expansion, suitable soils, available water and accessibility all played their parts in determining where successful courses were located, and with the exception of Geelong, none of the early clubs are still operating on their original sites. Golf clubs seek out similar sandy golfing grounds and by the end of the 1920s the city's major clubs had established themselves within what is referred to as the Sandbelt, located to the South East of the Melbourne CBD. Its courses are built on a sandy base, which allows instant drainage and ideal playing surfaces year round. The majority of the courses are located within a 10-15 kilometre radius of each other and include Royal Melbourne West, Royal Melbourne East, Kingston Heath, Victoria Golf Club, the Metropolitan Golf Club, Yarra Yarra Golf Club, Commonwealth Golf Club, the Peninsula Country Golf Club, Huntingdale Golf Club, (Spring Valley, Keysborough Golf Club, Kingswood and Southern Golf Club?).
Early in the century coastal clubs, notably Flinders (1907) and Barwon Heads, were established to cater for the golfing interests of local enthusiasts and holidaying Melbournians and Western District graziers.
Golf Links
A links is the oldest style of golf course, first developed in Scotland. The word comes from the Scots language and refers to an area of coastal sand dunes, and such courses are generally located in coastal areas on sandy soil amid sand dunes with few if any trees. Only limited resources were available to golf course architects at the time and as earth moving had to be done by hand it was kept to a minimum. Links courses tend to be characterised by uneven fairways, thick rough and small deep bunkers, and being on the coast are often very windy, requiring a different style of play.
HISTORY OF PLACE
The first official meeting of the Barwon Heads Golf Club was in 1907, and in 1910 the club purchased the land for the first course, on the Barwon River north of the township, later known as the 'old links'. In 1919 the decision was made to move to the present site, on the coast to the south. In 1920 the lease of a block of government land at the new site was granted, probably the area now occupied by the first six holes of the course. The club exchanged the ownership of this land in 1960 for the old links land. They also purchased 152 acres 33 perches of land known as Hopgood's Farm (Allotments J, K, L and M Parish of Connewarre). The club subdivided the southern boundary of the land into thirty eight building blocks to provide funds for the completion of the links and a future clubhouse. A further 14 acres of land were purchased in 1935.
The land was then treeless and barren except for some rushes, and was considered to be 'genuine links country' with undulating ground, where the bunkers were natural and the construction of ditches and mounds was unnecessary. The course was always intended to be a 'links rather than a man-made golf course', and was designed by Vic East, the professional at the Royal Melbourne Golf Club. Work began on it in May 1920 by S F Mann and by the end of November the whole links was planted with grass, cleared of rabbits, and an extensive tree planting scheme had been initiated. By November 1921 nine holes were playable and by Easter 1922 eighteen holes were open for play. In 1929 the first six holes of the course were relocated to land to the south-east (which was purchased in 1960), facilitating the development of the current 9 hole Par 3 course to the north-west of the club house. It was designed by member C L Winser, winner of the Australian Open Amateur Championship in the 1920s. In 1931 Dr Alexander Mackenzie, considered to be the world's foremost golf course designer, visited the course, was consulted on the course design, and appears to have reinforced the design ideology of a links course at Barwon Heads.
Due to the shortage of accommodation in Barwon Heads and the difficulty of day visits because of the poor roads, the vision was for a private residential club for golf and tennis close to the beach. In 1922 it was decided that a new clubhouse should be built, with the funds raised by £10 debentures and £100 life memberships. The Geelong architects Buchan Laird & Buchan were appointed supervising architects: they held a competition and chose the design of the Melbourne architects Klingender & Hamilton, the estimated cost of which was £7,800. A tender was accepted in 1923 from John Smith, Meredith and J C Taylor for £12,500, the increased cost being partly due to alterations to the original plans. This price did not include the installation of light, sewerage or water. The building was completed by November 1924. The furniture was chosen by a committee and supplied by Thear & Sons of Ryrie Street, Geelong. The cost was double that of the Royal Melbourne Gold Clubhouse, reflecting the prosperity and optimism during this post-war period.
The club was officially opened on 13 December 1924 by the club president, Mr Justice Schutt (the Prime Minister was forced to cancel at the last minute).
The clubhouse was on three levels, was surrounded by balconies and verandahs and there were views of the course and surrounding landscape from every room. The ground floor was exclusively for men, with locker room for 200, and a lounge bar with room for billiards. On the first (main entrance) floor were three lounges, one for general use and one each for men and women, a dining room, kitchen, staff quarters and six bedrooms served by a sinlge bathroom. On the third floor were fourteen bedrooms, each with a wash basin, and two separate bathrooms and four showers. The main central lounge had alcove windows, handsome beamed ceilings, double doors at the four corners, and two tapestry brick fireplaces, one with a bronze memorial tablet to commemorate the Geelong wool merchant T E Bostock, the instigator of the links, and the other S F Mann, who constructed the course.
The new building was not a typical Australian clubhouse. It was described at the time as Australia's first country club, built on the nations' first links course. As it was some distance for most members to travel it was a residential club, used especially for summer holidays for people from Geelong and the Western District. It was a prestigious destination, attracting Victoria's wealthy sports-loving citizens, and from its inception it was a licensed retreat for members from the privileged and wealthy Western District. It has even been described as 'the Western District's contribution to civilization'. As well as the golf links there were three tennis courts and the nearby beach for swimming. By 1924 there were 300 members and 230 associate members (women could only be associates until 1985). Among them were many of Victoria's prominent citizens. By 1925 almost £20,000 had been spent on the clubhouse, including furniture and plant, and £5,000 on the course. The resort helped put Barwon Heads on the map and influenced the development of the town.
The course at Barwon Heads now bears little resemblance to the eighteen holes opened in 1922. It was at first so rough that it was hard to hit a good ball and the fairway had many bald patches. In 1926 visiting expert Alister Mackenzie praised the payout, and by 1931 it was already being referred to as the best natural seaside course in Australia. Since then the course has been completely reorganised and holes remodelled. It has been said that with improvements in the watering system in the 1980s had destroyed Barwon Heads as a links course (Bate, p 52). The course was extended in 1960 by the addition of a 9-hole Par 3 course to the north-west of the clubhouse. The course is in a constant state of upgrade. It has lost some of the characteristics of a links course with the prolific growth of ti-tree and other species but efforts continue to restore these characteristics.
A number of changes have been made to the building since its construction:
Changes were made during the 1920s, including additions for staff accommodation and the conversion of the men's smoking room into the ladies' lounge (extended in 1932); In 1927 five bedrooms were added; in 1930 the garages were destroyed by fire and rebuilt in reinforced concrete; in 1932 the building was repainted and re-roofed in fibrolite, and three bedrooms added in the north-west corner; in 1941 the verandah adjoining the dining room was glassed in; in 1960 the fire escape was added to the west end and the exterior repainted; in 1964 there were alterations to the locker rooms, bedrooms and bathrooms; in 1969 a new roof was added; in 1974 began a series of changes to improve facilities by relocating the bar, lounge, dining room, card room, office and committee room to the same floor, providing double rooms with bathroom, and moving the reception area to the main entrance; in 1982 fire destroyed much of the south wing, and the building was then refurbished and altered; in 1986 the bar lounge was extended; in 1996 major changes were begun to designs by the architect Neil McGlashan of McGlashan & Everist at a cost of $3.9 million, resulting in a less formal clubhouse. This also resulted in the total reconstruction of the rear of the building. On the ground floor the men's and women's locker rooms and the sitting room were enlarged, a new terrace was added to the north, and the billiard room was relocated to the south wing and enlarged. On the first floor the kitchen was enlarged, a gallery museum added, the bar verandah room and links room were enlarged and a committee room added. The whole building was repainted a uniform pale green. The internal decor has been maintained in the older part of the building and reproduced in the new work. Also contemporary style blended with the old in the new part. in 2004 a grey Colorbond roof was added.References;
G C Adams, History of the Barwon Heads Golf Club, 1973.
Weston Bate, Heads you win: A History of the Barwon Heads Golf Club, Barwon Heads 2007.
BARWON HEADS GOLF CLUB CLUBHOUSE - Assessment Against Criteria
a. Importance to the course, or pattern, of Victoria's cultural history
Barwon Heads Golf Club is historically significant for its associations with the history of recreation in Victoria. It was the first country club in Victoria, and an early example of a private residential golf club which was the first in Victoria to provide accommodation (for both sexes). It was a prestigious holiday retreat for a large circle of privileged Western District graziers and wealthy sports-loving members from the Riverina and Geelong as well as prominent city players. The resort helped put Barwon Heads on the map and influenced the development of the town.
b. Possession of uncommon, rare or endangered aspects of Victoria's cultural history.
c. Potential to yield information that will contribute to an understanding of Victoria's cultural history.
d. Importance in demonstrating the principal characteristics of a class of cultural places or environments.
The Barwon Heads Golf Club is a fine example of an inter-war residential golf club, which retains its original clubhouse atmosphere and some of its original furniture, especially in the dining and main lounge rooms. It is an unusual example of the use of the California Bungalow style, more often a domestic style, for a large clubhouse.
e. Importance in exhibiting particular aesthetic characteristics.
f. Importance in demonstrating a high degree of creative or technical achievement at a particular period.
g. Strong or special association with a particular community or cultural group for social, cultural or spiritual reasons. This includes the significance of a place to Indigenous peoples as part of their continuing and developing cultural traditions.
h. Special association with the life or works of a person, or group of persons, of importance in Victoria's history.
The Barwon Heads Golf Club has associations with the architectural firm of Klingender & Hamilton.
BARWON HEADS GOLF CLUB CLUBHOUSE - Plaque Citation
This California Bungalow style clubhouse was built in 1923-4 as Australia's first private residential country club. It was designed by the architects Klingender & Hamilton with additions in 1996-8 designed by Neil McGlashan.
BARWON HEADS GOLF CLUB CLUBHOUSE - Permit Exemptions
General Exemptions:General exemptions apply to all places and objects included in the Victorian Heritage Register (VHR). General exemptions have been designed to allow everyday activities, maintenance and changes to your property, which don’t harm its cultural heritage significance, to proceed without the need to obtain approvals under the Heritage Act 2017.Places of worship: In some circumstances, you can alter a place of worship to accommodate religious practices without a permit, but you must notify the Executive Director of Heritage Victoria before you start the works or activities at least 20 business days before the works or activities are to commence.Subdivision/consolidation: Permit exemptions exist for some subdivisions and consolidations. If the subdivision or consolidation is in accordance with a planning permit granted under Part 4 of the Planning and Environment Act 1987 and the application for the planning permit was referred to the Executive Director of Heritage Victoria as a determining referral authority, a permit is not required.Specific exemptions may also apply to your registered place or object. If applicable, these are listed below. Specific exemptions are tailored to the conservation and management needs of an individual registered place or object and set out works and activities that are exempt from the requirements of a permit. Specific exemptions prevail if they conflict with general exemptions. Find out more about heritage permit exemptions here.Specific Exemptions:General Conditions: 1. All exempted alterations are to be planned and carried out in a manner which prevents damage to the fabric of the registered place or object. General Conditions: 2. Should it become apparent during further inspection or the carrying out of works that original or previously hidden or inaccessible details of the place or object are revealed which relate to the significance of the place or object, then the exemption covering such works shall cease and Heritage Victoria shall be notified as soon as possible. General Conditions: 3. If there is a conservation policy and plan endorsed by the Executive Director, all works shall be in accordance with it. Note: The existence of a Conservation Management Plan or a Heritage Action Plan endorsed by the Executive Director, Heritage Victoria provides guidance for the management of the heritage values associated with the site. It may not be necessary to obtain a heritage permit for certain works specified in the management plan. General Conditions: 4. Nothing in this determination prevents the Executive Director from amending or rescinding all or any of the permit exemptions. General Conditions: 5. Nothing in this determination exempts owners or their agents from the responsibility to seek relevant planning or building permits from the responsible authorities where applicable. Minor Works : Note: Any Minor Works that in the opinion of the Executive Director will not adversely affect the heritage significance of the place may be exempt from the permit requirements of the Heritage Act. A person proposing to undertake minor works may submit a proposal to the Executive Director. If the Executive Director is satisfied that the proposed works will not adversely affect the heritage values of the site, the applicant may be exempted from the requirement to obtain a heritage permit. If an applicant is uncertain whether a heritage permit is required, it is recommended that the permits co-ordinator be contacted. The following works are permit exempt: internal works to the interior of the 1990s additions at the rear of the 1920s building; redecoration of the rooms on the lower level of the 1920s section; redecoration of the bedrooms on the upper level of the 1920s section.BARWON HEADS GOLF CLUB CLUBHOUSE - Permit Exemption Policy
The purpose of the Permit Policy is to assist when considering or making decisions regarding works to the place. It is recommended that any proposed works be discussed with an officer of Heritage Victoria prior to making a permit application. Discussing any proposed works will assist in answering any questions the owner may have and aid any decisions regarding works to the place. It is recommended that a Conservation Management Plan is undertaken to assist with the future management of the cultural significance of the place.
The extent of registration protects the whole of the site. The addition of new buildings to the site may impact upon the cultural heritage significance of the place and requires a permit. The purpose of this requirement is not to prevent any further development on this site, but to enable control of possible adverse impacts on heritage significance during that process. The rear of the clubhouse, to the west of the 1920s section, was added in the 1990s, and contains no significant fabric. Internal works to this newer part of the building are permit exempt, but any additions would require a permit. The main rooms on the entrance level of the 1920s building (the entrance foyer, dining room and lounge area) are largely intact and include much original furniture, whose retention in situ is encouraged. The rooms on the lower level of the 1920s building have been redecorated and could be redecorated in the future without a permit. The bedrooms on the first floor of the 1920s building were reorganised and ensuite bathrooms were added in the 1970s and these rooms also could be redecorated without permit.
-
-
-
-
-
BARWON HEADS BRIDGE
 Victorian Heritage Register H1848
Victorian Heritage Register H1848 -
Residence
 Greater Geelong City
Greater Geelong City -
Residence
 Greater Geelong City
Greater Geelong City
-
10 Down Street
 Yarra City
Yarra City
-
-





