BURGER COTTAGES
71 SPRINGFIELD LANE PENSHURST, SOUTHERN GRAMPIANS SHIRE
-
Add to tour
You must log in to do that.
-
Share
-
Shortlist place
You must log in to do that.
- Download report
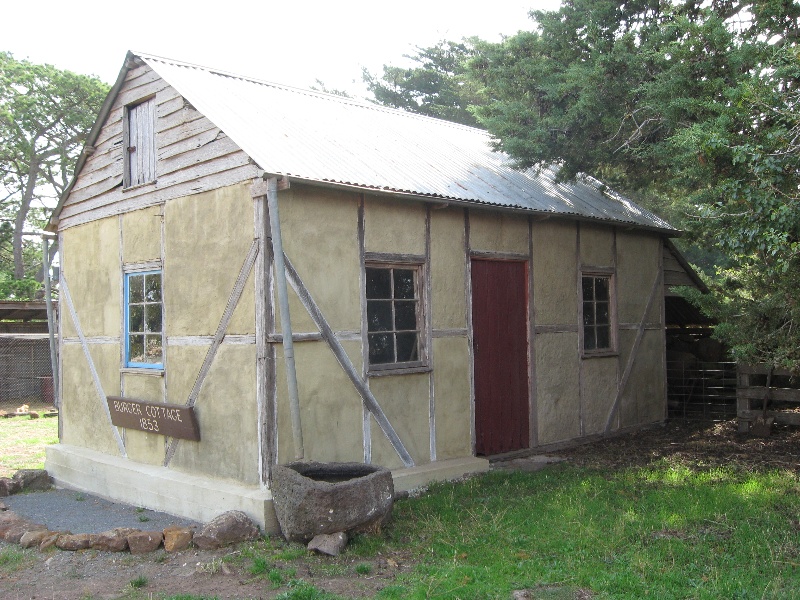

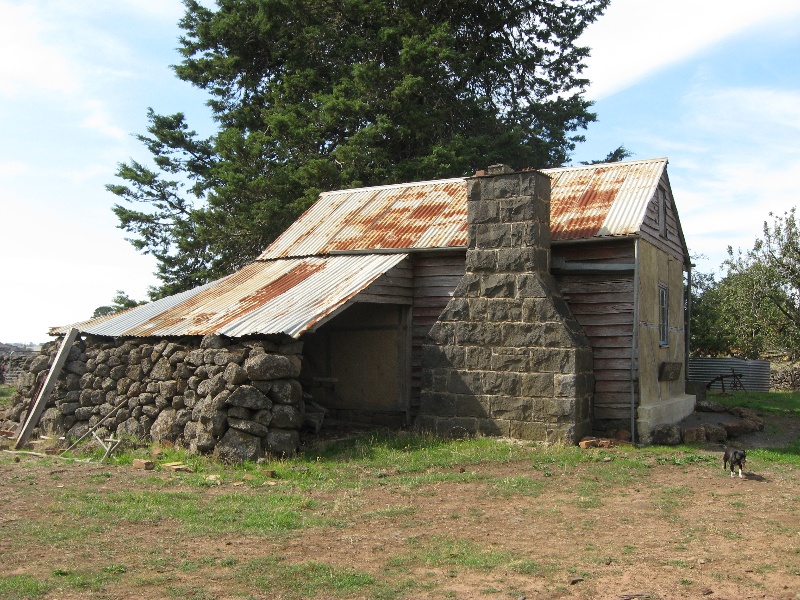
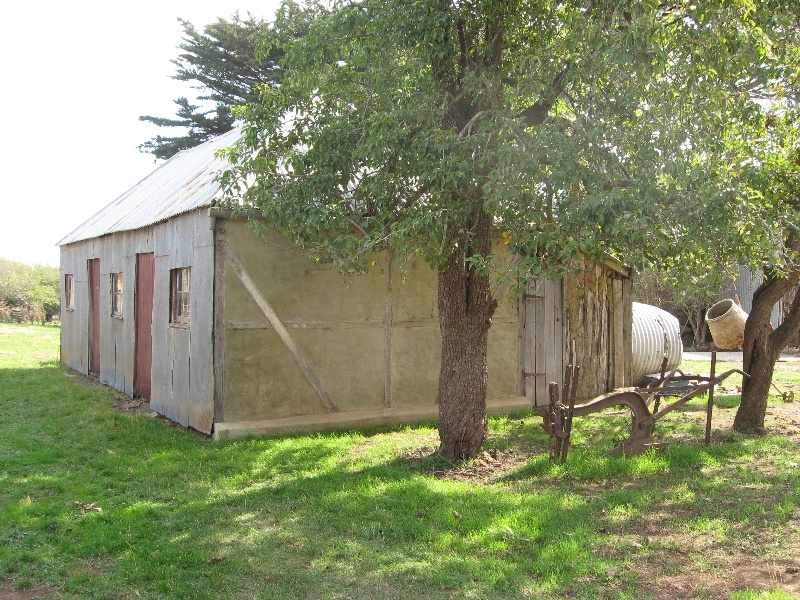
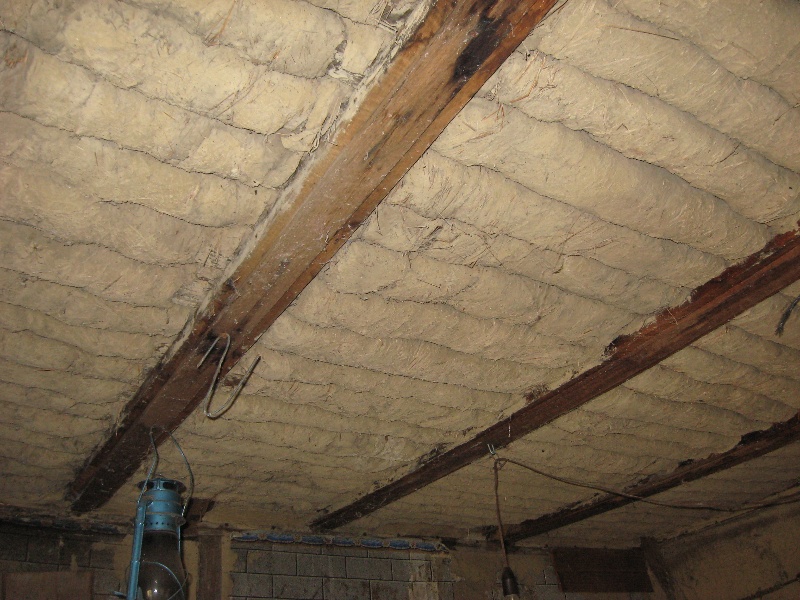
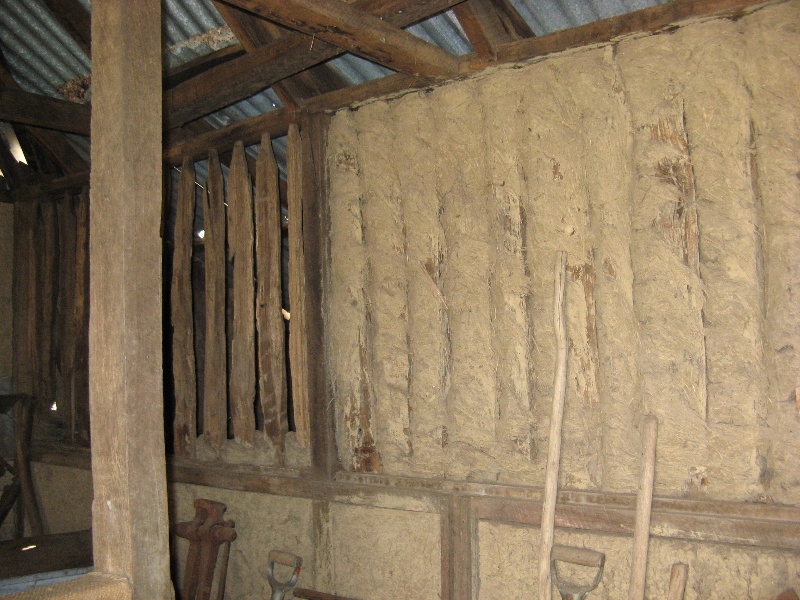
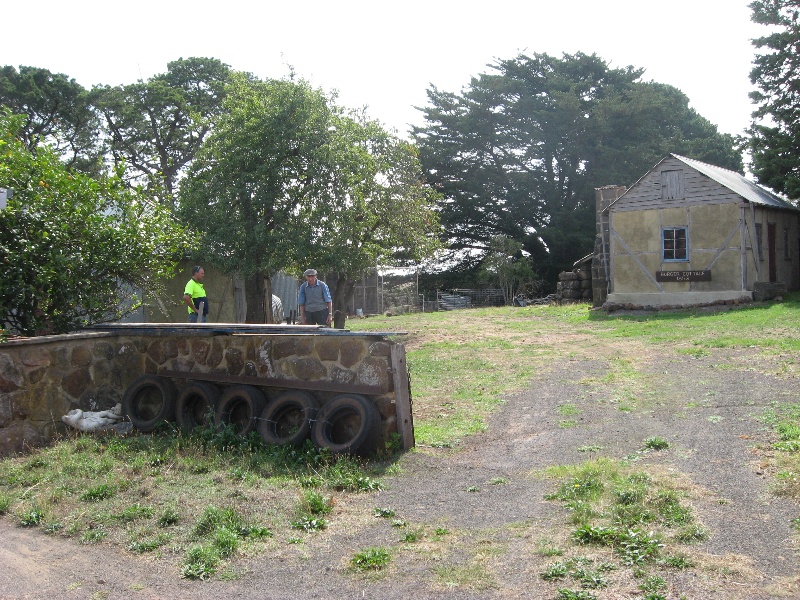
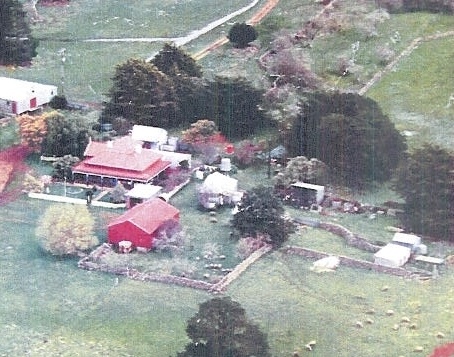

Statement of Significance
What is significant?
The two vernacular buildings at the Burger family farm were built in c1853 by the German immigrants Peter Burger (1795-1878) and his family, who belonged to the Wend or Sorb minority from Lusatia in Saxony in north-east Germany. Peter, his wife Agnes and three teenage children had arrived in Adelaide in 1851, and after a short time spent there and then in Portland, purchased 150 acres (61 hectares) for a farm near Mount Rouse, now Penshurst, where they built a cottage with a detached kitchen and a stable building. They were part of the German settlement of Gnadenthal. The first Lutheran service in the area was held in the Burger's home on 26 December 1853. In about 1864 a more substantial bluestone house was built, but the old buildings continued to provide accommodation for family members until about 1908. The farm was taken over by Peter's oldest child Johann, and then by Johann's son Friedrich. In 1917-18 Friedrich demolished the bluestone house and reused the stone to construct the present homestead. From c1954 the farm was run by Friedrich's son Raymond, and later by his son, Stuart, the fifth generation of Burgers to do so. Since 1983 the two vernacular buildings have been used as a museum, and they house a collection of objects such as furniture, photographs and household and farm objects. About half of these are directly associated with the Burgers, the rest have been purchased or donated.
The two early vernacular structures on the Burger farm have solid timber frames with the spaces between the timbers in the ceiling of the cottage and the internal partitions of the stable filled with long cylinders made by the unusual lehmwickel or 'earth winding' technique. These are made up of split stakes of the local Blackwood, Acacia melanoxylon, wrapped around with layers of mud and straw to form a cylinder about 100 mms in diameter. These were packed closely together in parallel rows in the spaces between the framing timbers or ceiling joists. The ceilings were originally lined with calico. The cottages each have two rooms, a corrugated iron roof replacing what was probably first a shingled roof, and a skillion addition along one long side. The main cottage, with a living room and bedroom, has a skillion with walls of large bluestone rubble blocks, a fireplace and chimney of coursed bluestone blocks replacing the original weatherboard, and a small attic reached from the exterior. The other building was probably originally a stable with a separate bedroom at one end. In the 1930s the front and rear walls were clad with corrugated iron. According to the owner the detached kitchen, built at the same time as the other two buildings, fell down in about 1930. A dry stone wall surrounds the area in which the old buildings are located, adjacent to the early twentieth century homestead.
How is it significant?
The Burger cottages are of architectural and historical significance to the state of Victoria.
Why is it significant?
The Burger cottages are of historical significance for their association with the migration to Victoria from the late 1840s of large numbers of German settlers, who established their own distinct settlements in and around Melbourne and Geelong, in the Western District and later in the Wimmera and Mallee. The Burger farm was part of the settlement of Gnadenthal, near Penshurst, founded in the early 1850s by Wend or Sorb immigrants to the Western District from north-east Germany. Although the British were the most numerous of the early settlers in Victoria, Germans were the largest group of early non-Anglo-Celtic migrants, and made an important contribution to the cultural, scientific and economic development of the state.
The Burger cottages are of architectural significance as possibly the only surviving example in Victoria of the rare lehmwickel (earth winding) technique, an unusual vernacular building method which probably originated in the medieval period in France and Germany, and has been identified in places associated with German immigration to Australia and other parts of the world during the nineteenth century.
-
-
BURGER COTTAGES - History
CONTEXTUAL HISTORY
German immigration to Victoria
After the British and Irish settlers, the Germans were the third largest national group to migrate to Australia in the nineteenth century, settling mainly in South Australia and Queensland. Many Germans migrated directly to the Victoria in the 1850s following the gold rushes, and during the 1850s many migrated from South Australia to western Victoria in search of land. Some of the early settlers formed German settlements, such as Westgarthtown, north of Melbourne. The small group of settlers who moved from SA to western Victoria in 1852 wanted to settle at Portland, but finally settled in the Hamilton area (Hamilton, Penshurst, Tabor, Tarrington (also called Hochkirch), Linlithgow and Byaduk (also called Neukirch)). Some bought land at Mt Rouse, later called Gnadenthal, Valley of Grace or Gracedale, and established congregation in 1854 (the cemetery survives). Further waves of German settlement from South Australia also occurred in the Wimmera in the early 1870s and the northern part of the Wimmera and the Mallee from the late 1870s to the 1890s.
Nineteenth century migrants to Victoria commonly brought with them their traditional building techniques and forms. While British migrants were by far the most numerous, there were a large number of German migrants, who imported German vernacular traditions, such as thatching and half-timbering. Miles Lewis notes (Victorian Primitive, 1977, p 60) that 'from the 1850s thatching was perpetuated [in Victoria] mainly in the settlements established by German emigrants from South Australia'. He also notes (p 57) that Margaret Kiddle (in Men of Yesterday, p 417) refers to thatched pise buildings in the 1850s German settlements around Hamilton and Penshurst (though Lewis doubts that they were true pise), which were said to have been replaced by bluestone as their owners became more prosperous.
The Wends (or Sorbs)
[from Wendish Heritage Society website at http://www.wendishheritage.org.au/wends/identity.php]
The Wends are connected with the branch of Western Slavs, which includes the Poles, Czechs and Slovaks, who settled in the area between the Rivers Elbe and Oder in the medieval period. As the Germanic use of the word "Wends" to describe these slavic settlers became a derogatory term, the residents in Lusatia in the 20th century called themselves the Sorbs of Lusatia. The mid-nineteenth century witnessed the emigration of Wends from Lusatia, due to political and economic and religious reasons. Transport was becoming more reliable and efficient: via the newly opened rail system to Hamburg and sailing ships to overseas locations.
Groups of Wends sailed to Australia from 1848 onwards. The sailing ships the Alfred, the Australian and Peter Godeffroy arrived in 1848, with passengers who had to supply their own bedding, cutlery and crockery. Food supplied by the shipping Company included sauerkraut, potatoes, salt meat and herrings, cheese, dried fruit, rice, tea and coffee. In 1850, the ship San Francisco arrived in Adelaide where many of the immigrants moved to Hope Valley and later in 1854 to Peters Hill. Also in 1850, the ship Prebislav arrived in Melbourne, where some Wends settled at Westgarthtown or Thomastown north of Melbourne.
The Helene in 1851 conveyed a large group of Wends to Port Adelaide. They first settled at Rosenthal/Rosedale in South Australia and then after harvest, some, including the Albert, Burger, Deutscher, Mirtschin and Urban families, moved on to Portland and then to Penshurst, Gnadenthal and Hochkirch/Tarrington in Western Victoria.
Lehmwickel
The most unusual technique imported by the German settlers in the Western district was the one Lewis refers to as lehmwickel, called 'Dutch biscuit' in Indiana, USA, where a similar technique has been described. Lewis discusses this technique in detail in his online publication Australian Building: A Cultural Investigation
(at http://www.abp.unimelb.edu.au/staff/milesbl/australian-building/pdfs/hybrid-types/hybrid-types-lehmwickel.pdf). The buildings which demonstrate this technique are half-timbered, with panels of mud cylinders in between. In Victorian Primitive (pp 65-6) Lewis describes it thus:
To make the infill material it seems that straw has been laid out flat with the stalks parallel and mud slurry poured into it, or else that the straw has been combed through a container full of slurry, and . the layer of muddy straw has been roll up onto a wooden stake like a roller blind. The stakes are of roughly split timber about a metre long, 2 to 3 centimetres thick and 6 to 8 centimetres wide, with pointed ends which protrude from the end of the mud cylinder, the diameter of which is about 10 centimetres. The cylinders were then placed in a row, standing vertically, in the panels of the timber frame, the pointed ends resting in holes prepared for them. As they were put in place while the mud was still soft, they fit together snugly, and the external surfaces have been rendered smooth with more mud.
The technique is seen in a cottage and stable built by the Burger family, a cottage built by the Murtchen family, and other buildings in the Penshurst area. It has also been found in other parts of Australia associated with German immigration, particularly South Australia.
HISTORY OF PLACE
Peter Burger (Bürger in German and Byrgar in Sorbian) (1795-1878) was born in Upper Lusatia in Saxony, and in 1831 married Agnes Schmidt, from a nearby village. They were small landholders and members of the Sorbian (or Wend) minority, which had its own language. Economic hardship, political instability and religious issues encouraged emigration, and the Burgers were one of four hundred Wendish Lutheran dissenters who migrated to Australia in the mid nineteenth century, ninety-eight individuals on the same ship as the Burgers. Peter Burger and his wife Agnes and their three teenage children, Johann, Magdalene and Andreas arrived in Adelaide on Christmas Eve 1851.
Burger became naturalised, enabling him to purchase a few acres at Rosenthal (now Rosedale), but land was limited and in 1852 he sold up and the family moved again, this time to south-west Victoria, on which earlier German settlers had reported favourably. He bought a wagon and in a group of eleven wagons travelled for six weeks to Portland. On the recommendation of Edward Henty some families moved north to The Grange, now called Hamilton. The others made an application for further land to be thrown open.
They were soon told of a land sale at Mt Rouse (Penshurst). A G G Crouch had purchased the two allotments which are now the site of the Burger farm, and Johann Friedrich Krummnow purchased the neighbouring 1,584 acres, which was to become the utopian community of German Lutherans called Herrnhut (VHR H2107). These two allotments were amalgamated and subdivided into three. In 1853 Peter Burger established Acacia on the 150 acre middle allotment, the Albert family purchased the 150 acre northern allotment, and the Mirtschin family established their farm on the southern part. Two acres were set aside as a cemetery, which is still used by the German community. Burger and Albert named their settlement Gnadenthal ('gnaden' meaning grace, 'thal' meaning valley). The first Lutheran service in the area was held in the Burger home on 26 December 1853.
According to the data sheet for the Burger homestead complex (Study 260, v 4) in the 'Southern Grampians Heritage Study', by Timothy Hubbard & Annabel Neylon, 2003 (?).
At least three vernacular structures were built on the Burger land in the mid-1850s. There was a two-roomed cottage with a skillion addition and a small attic accessed from outside; a detached kitchen [now demolished] about six metres south-east of the cottage; and stables with an extra room with its own entrance and a skillion along the rear about twelve metres to the south-west. These all used the traditional lehmwickel technique, said to use the local Blackwood, Acacia melanoxylon, for the stakes. The stakes were also used for ceilings when the stakes were unrolled in situ onto joists to form the ceiling. This was lined underneath by calico, suggesting that the mud and straw were intended for insulation rather than as a finished surface. The uneven surface of the walls was plastered smooth to produce the usual appearance of a half-timbered structure.
Agnes Burger, who was an invalid in her old age, was the last to person to live in the cottage, living in the small northern bedroom. The southern room was used as a living room, and had a massive bluestone chimney on the western side. Agnes died in the late 1890s and the building is now presented as a house museum. According to the owner the detached kitchen fell down in about 1930. One of Agnes's grandsons used the extra room in the stable as a bedroom until about 1908. The stable was clad with corrugated iron in the 1930s, some of which has now been removed.
In the early days the Burgers had a few milking cows and some pigs, and sold butter and bacon to Hamilton hotels and the Ballarat goldfields. They later cleared the land and grew grain and later, probably in the 1870s, introduced sheep. The farm was taken over by Peter's oldest child Johann (1833-1901). His other children married into the other German families in the area.
In about 1864 a much more substantial bluestone house was built. Friedrich Burger, Johann's thirteenth child, born at Gnadenthal in 1883 (died 1957), worked the farm from 1908. In 1917-18 he demolished the old house and reused the stone to construct the present homestead (which was extended and altered in 2001). Following his marriage in 1953, the farm was continued by Friedrich's son Raymond (one of eight children) (1927- ) and his wife, who renamed it Acacia. It is now run by their youngest son, Stuart Burger (1962- ) and his wife, representing the fifth generation. The farm has been expanded over the years with the purchase of adjacent land, and is still run as a mixed farm in association with other business interests.
Since 1983 the two buildings have been used as a museum housing a number of objects associated with the Burger family history, including furniture, photographs and household and farm objects. About half of these are directly associated with the Burgers, the rest have been purchased or donated.
Between the 1950s and 1980s various other sheds were built on the farm by Raymond Burger, and since then more have been added by Stuart Burger.
BURGER COTTAGES - Assessment Against Criteria
a. Importance to the course, or pattern, of Victoria's cultural history
The Burger cottages are reflection of German immigration to Victoria from the late 1840s. Germans established their own distinct settlements in and around Melbourne and Geelong, in the Western District and later in the Wimmera and Mallee. The Burger farm was part of the settlement of Gnadenthal, near Penshurst, founded in the early 1850s by Wendish immigrants to the Western District from north-east Germany. Although the British were the most numerous of the early settlers in Victoria, Germans were the largest group of early non-Anglo-Celtic migrants, and made an important contribution to the cultural, scientific and economic development of the state.
b. Possession of uncommon, rare or endangered aspects of Victoria's cultural history.
The Burger cottages contain rare examples in Victoria of the use of the lehmwickel, or 'earth winding' technique, an unusual German vernacular building method which has been identified in places associated with German immigrants to Australia and other parts of the world during the nineteenth century. While a number of examples have been identified in South Australia, and others are known to have been built in the Penshurst area, this may now be the only surviving example of lehmwickel in Victoria.
c. Potential to yield information that will contribute to an understanding of Victoria's cultural history.
d. Importance in demonstrating the principal characteristics of a class of cultural places or environments.
The Burger cottages are unusual examples in Victoria of buildings traditions imported to Australia in the mid nineteenth century from the Lusatia region of north-east Germany.
e. Importance in exhibiting particular aesthetic characteristics.
f. Importance in demonstrating a high degree of creative or technical achievement at a particular period.
g. Strong or special association with a particular community or cultural group for social, cultural or spiritual reasons. This includes the significance of a place to Indigenous peoples as part of their continuing and developing cultural traditions.
h. Special association with the life or works of a person, or group of persons, of importance in Victoria's history.
BURGER COTTAGES - Plaque Citation
Built in c1853 by the Burger family as part of the German settlement of Gnadenthal, these cottages include rare examples of the old German lehmwickel or earth-winding technique, using rolled cylinders of mud and straw.
BURGER COTTAGES - Permit Exemptions
General Exemptions:General exemptions apply to all places and objects included in the Victorian Heritage Register (VHR). General exemptions have been designed to allow everyday activities, maintenance and changes to your property, which don’t harm its cultural heritage significance, to proceed without the need to obtain approvals under the Heritage Act 2017.Places of worship: In some circumstances, you can alter a place of worship to accommodate religious practices without a permit, but you must notify the Executive Director of Heritage Victoria before you start the works or activities at least 20 business days before the works or activities are to commence.Subdivision/consolidation: Permit exemptions exist for some subdivisions and consolidations. If the subdivision or consolidation is in accordance with a planning permit granted under Part 4 of the Planning and Environment Act 1987 and the application for the planning permit was referred to the Executive Director of Heritage Victoria as a determining referral authority, a permit is not required.Specific exemptions may also apply to your registered place or object. If applicable, these are listed below. Specific exemptions are tailored to the conservation and management needs of an individual registered place or object and set out works and activities that are exempt from the requirements of a permit. Specific exemptions prevail if they conflict with general exemptions. Find out more about heritage permit exemptions here.Specific Exemptions:General Conditions: 1. All exempted alterations are to be planned and carried out in a manner which prevents damage to the fabric of the registered place or object. General Conditions: 2. Should it become apparent during further inspection or the carrying out of works that original or previously hidden or inaccessible details of the place or object are revealed which relate to the significance of the place or object, then the exemption covering such works shall cease and Heritage Victoria shall be notified as soon as possible. General Conditions: 3. If there is a conservation policy and plan endorsed by the Executive Director, all works shall be in accordance with it. Note: The existence of a Conservation Management Plan or a Heritage Action Plan endorsed by the Executive Director, Heritage Victoria provides guidance for the management of the heritage values associated with the site. It may not be necessary to obtain a heritage permit for certain works specified in the management plan. General Conditions: 4. Nothing in this determination prevents the Executive Director from amending or rescinding all or any of the permit exemptions. General Conditions: 5. Nothing in this determination exempts owners or their agents from the responsibility to seek relevant planning or building permits from the responsible authorities where applicable. Minor Works : Note: Any Minor Works that in the opinion of the Executive Director will not adversely affect the heritage significance of the place may be exempt from the permit requirements of the Heritage Act. A person proposing to undertake minor works may submit a proposal to the Executive Director. If the Executive Director is satisfied that the proposed works will not adversely affect the heritage values of the site, the applicant may be exempted from the requirement to obtain a heritage permit. If an applicant is uncertain whether a heritage permit is required, it is recommended that the permits co-ordinator be contacted.BURGER COTTAGES - Permit Exemption Policy
The purpose of the Permit Policy is to assist when considering or making decisions regarding works to the place. It is recommended that any proposed works be discussed with an officer of Heritage Victoria prior to them being undertaken or a permit is applied for. Discussing any proposed works will assist in answering any questions the owner may have and aid any decisions regarding works to the place. It is recommended that a Conservation Management Plan is undertaken to assist with the future management of the cultural significance of the place.
The addition of new buildings to the site may impact upon the cultural heritage significance of the place and requires a permit. The purpose of this requirement is not to prevent any further development on this site, but to enable control of possible adverse impacts on heritage significance during that process.
The extent of registration protects the whole site. The significance of the place lies in the rarity and intactness of the two vernacular structures built in the mid nineteenth century by German settlers using the traditional lehmwickel technique. All of the registered buildings are integral to the significance of the place and any external or internal alterations that impact on their significance are subject to permit application.
-
-
-
-
-
ALBERT HOMESTEAD COMPLEX
 Southern Grampians Shire
Southern Grampians Shire -
MIRTSCHIN'S HOMESTEAD COMPLEX
 Southern Grampians Shire
Southern Grampians Shire -
Burger's Cottage
 National Trust H2125
National Trust H2125
-
..esterville
 Yarra City
Yarra City -
1 Alfred Crescent
 Yarra City
Yarra City -
1 Barkly Street
 Yarra City
Yarra City
-
-












