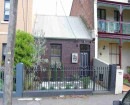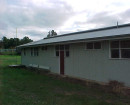ALBERT HOMESTEAD COMPLEX
Springfield Lane and Albert Road PENSHURST, Southern Grampians Shire
-
Add to tour
You must log in to do that.
-
Share
-
Shortlist place
You must log in to do that.
- Download report
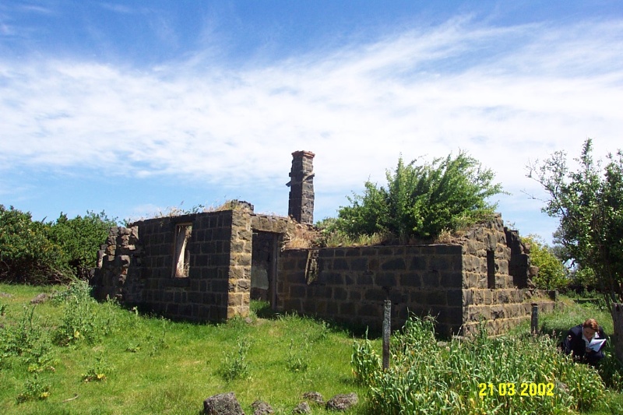

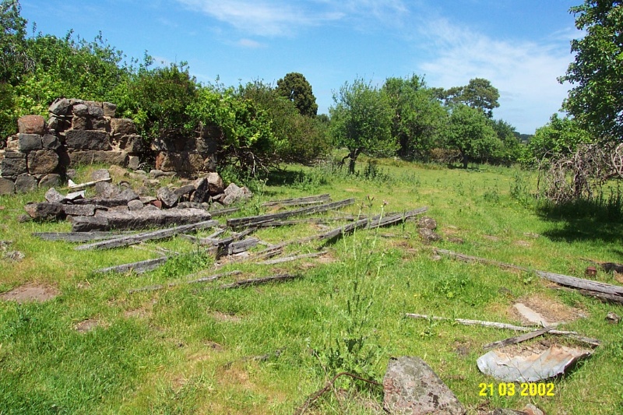
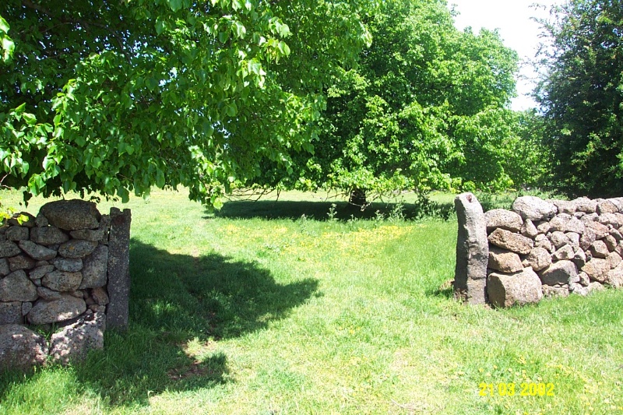
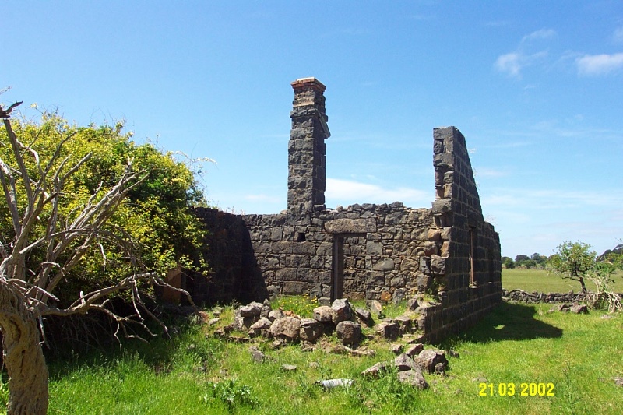
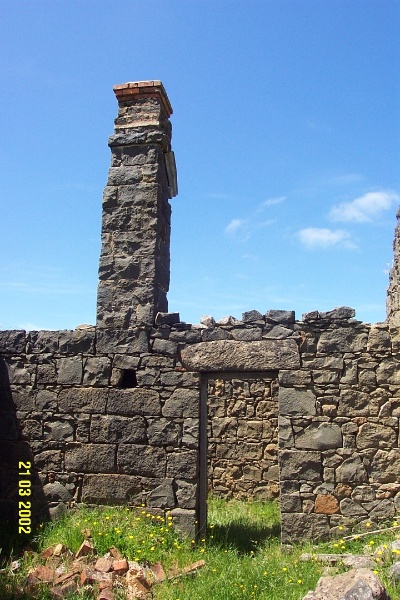
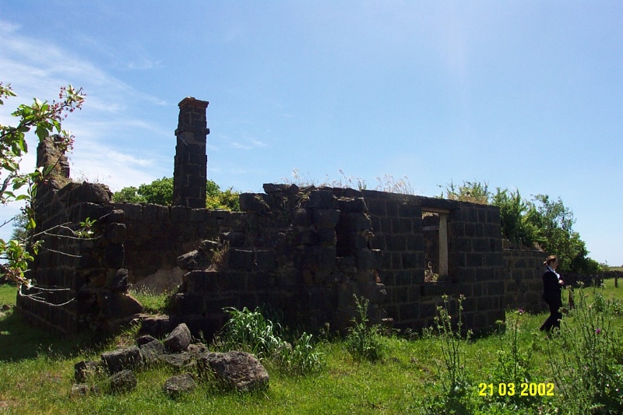
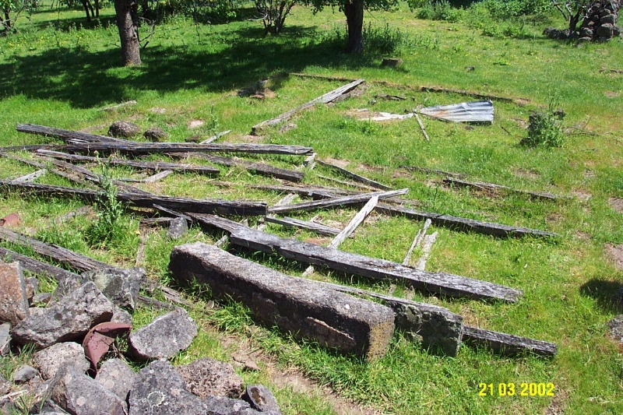
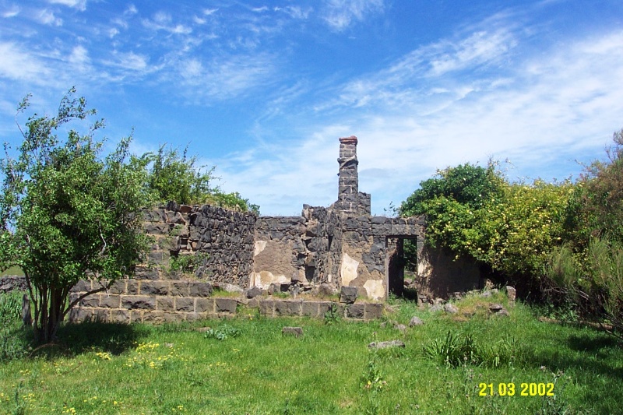
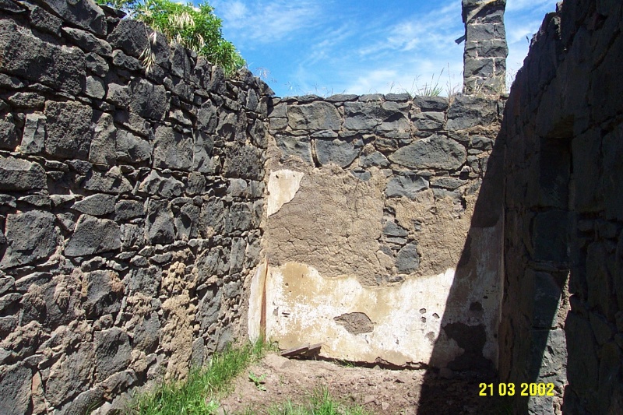
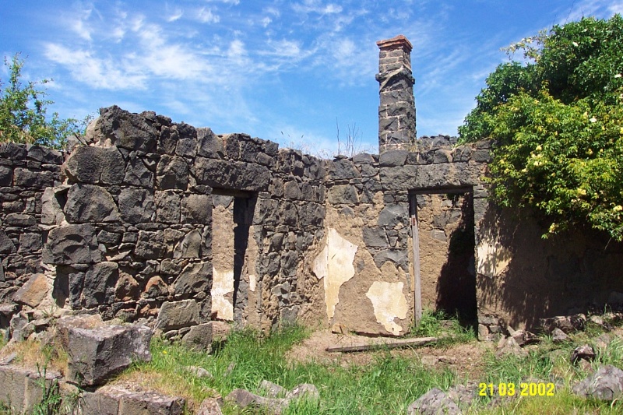
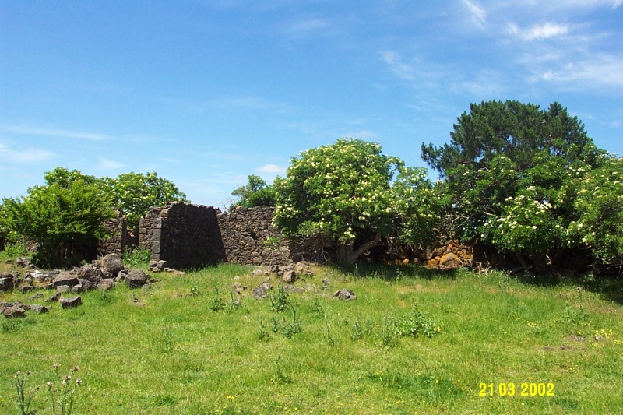
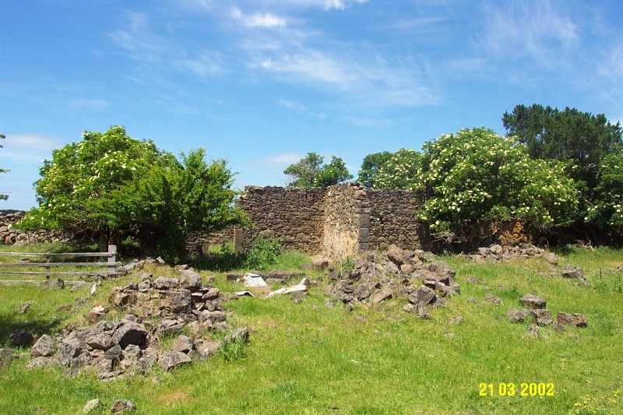
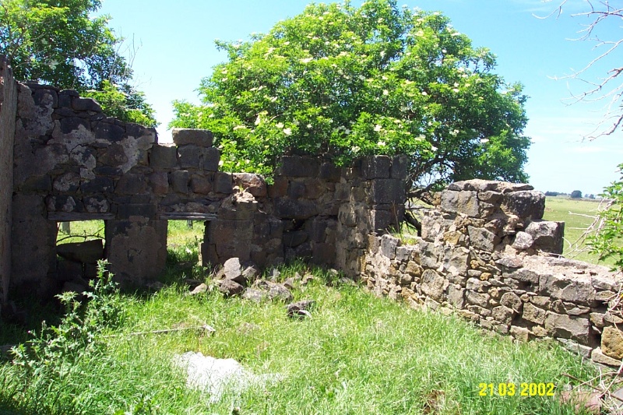

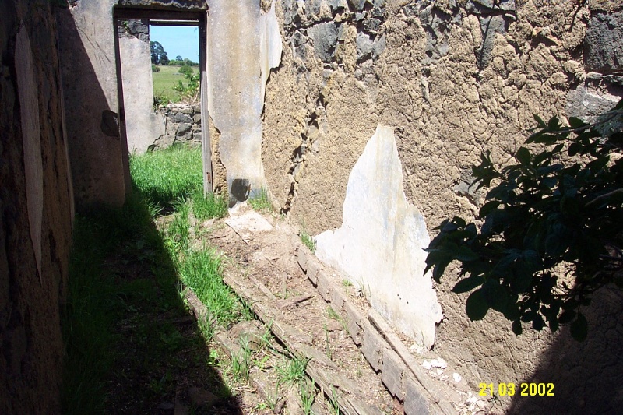

Statement of Significance
The ruins of the Albert Homestead Complex is located on the west side of Springfield Lane, some distance south of the unmade Albert Road. The complex consists of a large (possibly commercial) orchard which surrounds the ruins of an 1850s wattle and daub hut, the ruins of a stone house, dating from the 1860s, and the remains of woolshed, unusually constructed from stone. The property belonged a family of German Lutheran immigrants, the Alberts. The homestead was initially a wattle and daub cottage similar to that which still stands at nearby Acacia, built by the Albert's neighbours, the Burger family. The complex evolved as the Albert family prospered, and a more substantial stone homestead was constructed, probably in the 1860s. The date of the stone woolshed is unknown, but it is likely to date from between 1870-189. No architect or builder associated with the complex. The Homestead complex is in fair (although ruinous) condition, and the orchard is in good condition with a very high degree of integrity.
How is it significant?
The Albert Homestead Complex is of historical significance to the Southern Grampians Shire.
Why is it significant?
The Albert Homestead Complex is of historical significance as one of a number of very small, very early farming complexes which were constructed in a cluster between Penshurst and the Krumnow settlement. The site is of further historical significance as it demonstrates the increasing prosperity of the Alberts through the sequence of development in the buildings. The substantial orchard demonstrates a focus on self sufficiency, or perhaps even a commercial venture around the turn of the century. The complex as a whole is of historical significance for its association with the early German Lutheran immigrant community, for its sequence of development and for the substantial homestead complex which provides us with information regarding a previous way of life and community.
-
-
ALBERT HOMESTEAD COMPLEX - Physical Conditions
The complex is in ruins. Many substantial and minor plantings survive in the garden and the orchard.
ALBERT HOMESTEAD COMPLEX - Physical Description 1
It is not possible to determine exactly what the form and plan of the wattle and daub hut which was the first Albert homestead. It appears to be very similar to one of those which survives at the neighbouring property, Acacia and others on different properties which were all built in the 1850s. The hut faced north into a garden enclosed by dry stone walls and towards two Linden trees which marked the entrance. The extensive orchard was to its south. The later house was built immediately to its north-east and beyond that, in a separate walled yard, the later woolshed.
There was probably a central passage in the hut with a small room on either side and two or three smaller rooms across the back. The single massive stone chimney was located at the eastern end. It seems unlikely that there was a habitable attic although the roof space may have been used for storage. The surviving timbers show that the building was constructed with a morticed and tenoned timber frame set on a loose stone base. The major timber were sawn. Within the panels of the frame there were roughly hewn upright timbers tapered at both ends which were covered with clay probably reinforced by straw. In surviving structures the clay and straw appear to have been wrapped around the uprights in a technique know as 'Lehmwickle'. The same system was used for ceilings. The rough, or at least ribbed surface was then smoothed with a second application of clay. The gabled roof would have been framed in timber and covered with split timber shingles.
The plan, form and materials of the later or bluestone Albert homestead appear to be very similar to those built at Willowbrook in 1861, at Acacia in 1864 for Pastor Hiller's House in Hiller Lane, east of Hamilton. In which case, the house was symmetrical about a central front door with the windows of the front rooms on either side. There is evidence of a steep staircase in the front hall indicating a substantial attic and one end gable wall still retains the blocks of stone which formed a small window. The walls are of coursed bluestone rubble with squared rock faced blocks in the outer skin. The inner faces of the walls are rendered and plastered. No ceilings survive and very little joinery. The house faced west also towards the entrance of the walled garden.
Some distance to the north of the second house there are the remains of a bluestone woolshed. It is set within and on the east side of its own yard enclosed by dry stone walls. There were two large openings in the western side with pivoting doors opening into the yard. Smaller openings for the exit of sheep survive on the northern side. The most unusual aspect of the woolshed is that it is comprised of three relatively small rooms rather than one large open space. The origin and purpose of the plan are not known.
An extensive orchard survives to the south of the house including mature specimens of a variety of Pears of different cultivars (Pyrus comminus unk. cultivars), Sweet Elder (Sambucus canadensis), Peach (Prunus persica), a variety of apples (Malus x domestica unk. cultivars) a variety of Plums (Prunus sp. unk. cultivars), Fig (ficus carica). The site has a great deal of garlic growing among the fruit trees, it is not known if this was an early traditional form of insect (pest) control, or has escaped from a vegetable garden and gone wild. Iris have also spread from what was once the homestead garden.ALBERT HOMESTEAD COMPLEX - Historical Australian Themes
Theme 3 Developing local, regional and national economies
3.5 Developing primary production
3.5.1 Grazing stock
3.5.2 Breeding animals
3.9 Farming for commercial profit
3.14 Developing an Australian engineering and construction industry
3.14.1 Building to suit Australian conditions
3.14.1Using Australian materials in construction
Theme 5 Working
5.8 Working on the land
Theme 8 Developing Australia's cultural life
8.12 Living in and around Australian homes
8.14 Living in the country and rural settlementsALBERT HOMESTEAD COMPLEX - Usage/Former Usage
Ruinous buildings.
Abandoned garden and orchard.
FarmlandALBERT HOMESTEAD COMPLEX - Integrity
Orchard appears to survive substantially intact. The stone homestead has been destroyed for building materials. The original wattle and daub hut has been destroyed.
Heritage Study and Grading
Southern Grampians - Southern Grampians Shire Heritage Study
Author: Timothy Hubbard P/L, Annabel Neylon
Year: 2002
Grading:
-
-
-
-
-
BURGER COTTAGES
 Victorian Heritage Register H2125
Victorian Heritage Register H2125 -
MIRTSCHIN'S HOMESTEAD COMPLEX
 Southern Grampians Shire
Southern Grampians Shire -
Burger's Cottage
 National Trust H2125
National Trust H2125
-
'CARINYA' LADSONS STORE
 Victorian Heritage Register H0568
Victorian Heritage Register H0568 -
1 Alexander Street
 Yarra City
Yarra City -
1 Botherambo Street
 Yarra City
Yarra City
-
-







