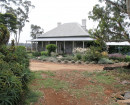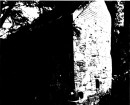ST PAULS ANGLICAN CHURCH
3 HUMFFRAY STREET SOUTH BAKERY HILL, BALLARAT CITY
-
Add to tour
You must log in to do that.
-
Share
-
Shortlist place
You must log in to do that.
- Download report
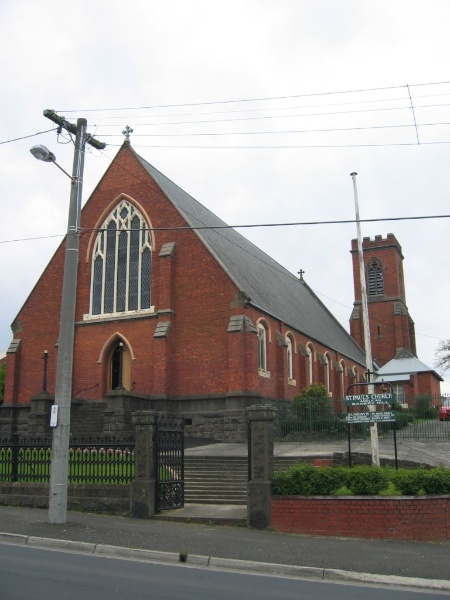

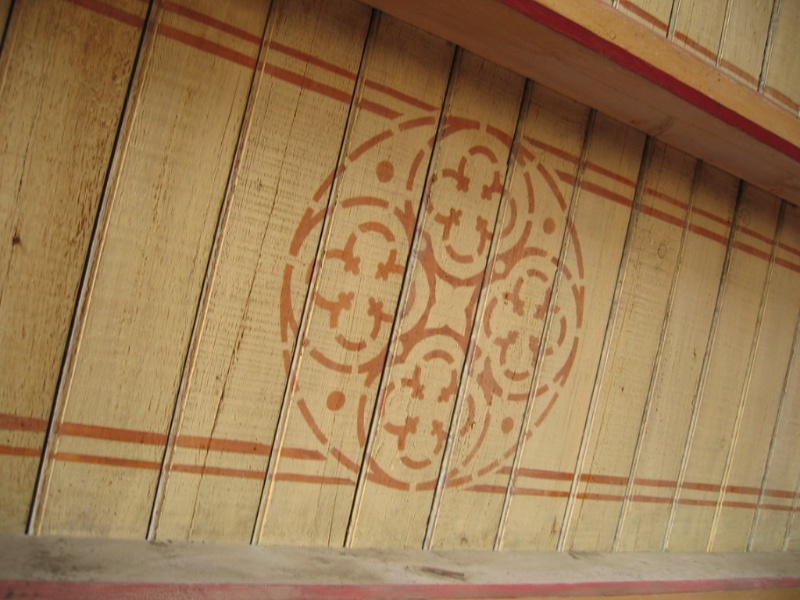
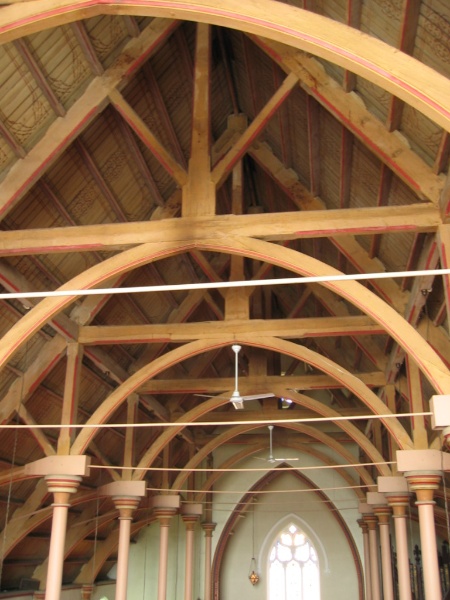
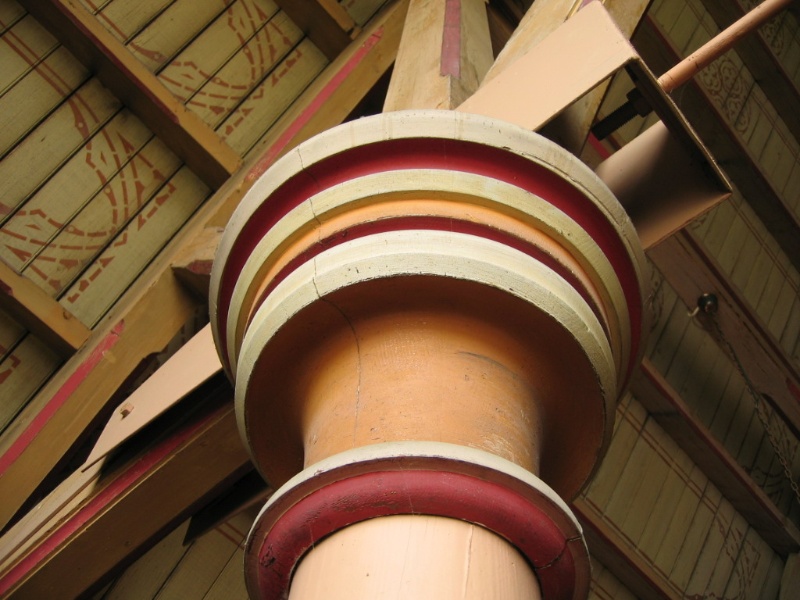

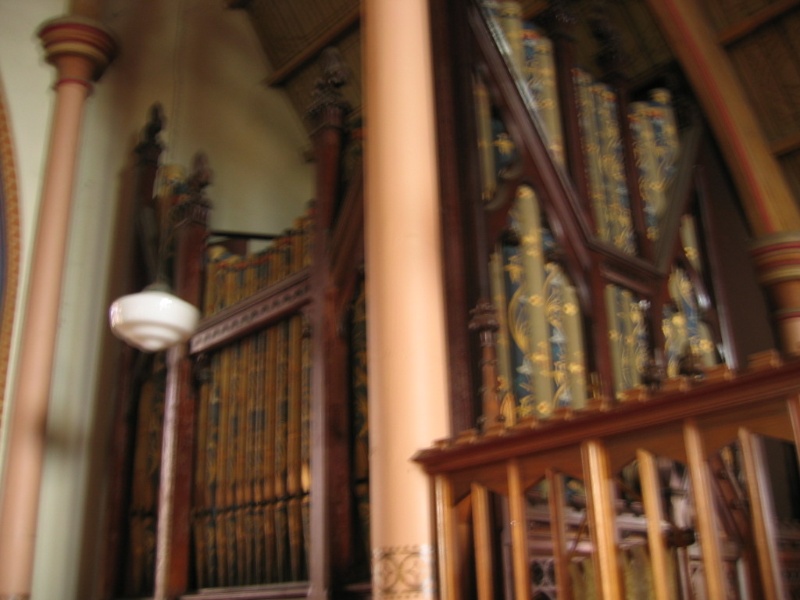

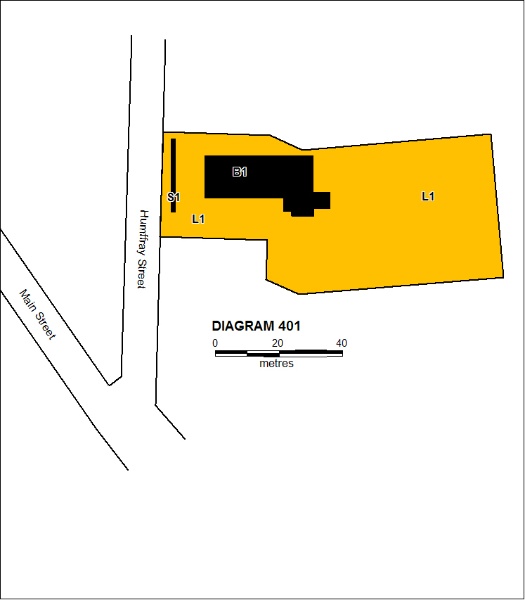
Statement of Significance
What is significant?
St Paul's Anglican Church is located on Bakery Hill. The church is a red brick Victorian Transitional Decorated and Perpendicular Gothic Revival church constructed in 1864 to a design by Victorian architect Leonard Terry (1825-1884). It incorporates a number of elements from an earlier church on the site, constructed in 1861. These include the large square castellated tower, the Ferguson and Urie triple chancel window and internal timber members. The church comprises a gabled nave and rear gabled chancel and porch, a timber mezzanine gallery, the tower at the rear and a vestry, added in 1892. The extant wrought iron fence with ornate gates and pillars at each end were constructed in 1869. More recent alterations to the church include replacement of the large west window at the front of the church in the 1950s and construction of a new Rectory on south side of the church in 1963. At the rear of the church is a small timber Verger's Cottage, known to have existed on its present site since 1902.
The congregation of St Paul's was formed at Bakery Hill in 1854, three years after the discovery of gold in Ballarat. Following an earlier temporary tent structure, the first brick church was constructed on the site in 1858 when the Parish of St Paul's was established. In 1864 the first church collapsed when the ground of Bakery Hill, weakened by mining tunnels, subsided after rain.
The extant brick church was erected on more stable ground west of the earlier church, with the surviving tower incorporated at the rear. Terry incorporated an ingenious subfloor system at the grid lines of the salvaged columns to enable variation and rectification to support the building, were there to be any further mining subsidence. Tall, round, slender timber columns of the nave support central king post trusses with full width brackets between posts and shallow brackets over the side aisles. The timber columns appear to be reused from the earlier 1861 church along with the Ferguson and Urie windows, the pews in the mezzanine gallery, and bricks salvaged from the collapsed structure. Some original painted stencilling from 1864 survives, albeit in reduced extent, on the chancel arch, timber lining board ceiling of the nave and some timber columns.
The church organ built in 1864 by J. W. Walker of London for the original church was then incorporated into the new church. It was enlarged by Fincham and Hobday in 1892 and rebuilt by Fincham and Sons in 1957. It retains its original case, pipe work and tonal scheme.
The site of St Paul's is on Bakery Hill. Mass meetings at Bakery Hill were held in 1854 where disgruntled miners assembled to voice complaints about mining licenses in the weeks leading up to the Eureka Stockade. Bakery Hill is a large area and the site of St Paul's is not specifically documented as a rallying point for these meetings. However the congregation was active at this site at this time. The ground to the east of the church tower where the 1858 church was located is one of the few parts of Bakery Hill remaining as open space and may have archaeological potential.
The site of St Paul's is the site of the earliest Anglican church services in Ballarat and is associated with the ongoing role of the church in the Ballarat community. The church is of interest for its association with Anglicanism in Ballarat,
How is it significant?
St Paul's Anglican Church is of historical, architectural and aesthetic significance to the State of Victoria.
Why is it significant?
St Paul's Church is historically significant for its association with the early Ballarat goldfields and deep lead mining at Bakery Hill, the form of the existing church, replacing the earlier 1861 church, having been influenced by the presence of the deep lead below the site. The juxtaposition of nave and tower enables interpretation of the history of the site in that the tower of the collapsed 1861 church was incorporated into a new building to the west. The rare sub-floor structure may have been a response to the unstable nature of the site.
St Paul's Church is architecturally significant as an unusual example of a masonry building with an internal timber post and truss system, for its rare heavy timber subfloor structure intended to transfer load away from unstable areas, and for the surviving stencil decoration.
St Paul's Ballarat is of aesthetic significance for the east chancel window by Ferguson and Urie (1862) installed in the first church and reused in the extant church. The window is an early example of their work, in grisaille pattern, likely to have been assembled in Australia from imported glass. The window is signed 'Ferguson and Urie' but possibly created by John Lyon who commenced work with the company in 1861.
-
-
ST PAULS ANGLICAN CHURCH - History
SOURCE: CONSERVATION STUDY
THE ORIGINAL CHURCH WAS BUILT IN 1858 FOR A SCHOOLROOM. IN 1862 THE TOWER WAS
BUILT AND THE CHURCH ENLARGED, BUT IN 1864, DUE TO MINING ACTIVITIES UNDER THE
SITE, THE CHURCH SUBSIDED AND WAS TAKEN DOWN. IN APRIL 1864 THE PRESENT CHURCH
WAS OPENED ON THE WEST OF THE TOWER, WHEREAS THE EARLIER BUILDING HAD BEEN ON
THE EAST. THE ARCHITECT TO THE NEW CHURCH WAS LEONARD TERRY.
THIS IS NOT ONE OF TERRY'S MORE NOTABLE CHURCHES. IT HAS STRANGE PROPORTIONS,
WITH A HIGH GABLE ROOF ON LOW WALLS BROKEN BY SINGLE BUTTRESSES. BETWEEN THE
BUTTRESSES ARE SEGMENTAL HEADED WINDOWS WITH QUATREFOIL TRACERY OF AN EARLY
ENGLISH DESIGN. THE GABLE END HAS A LARGE LANCET HEADED WINDOW WITH
PERPENDICULAR GOTHIC TRACERY ABOVE THE LANCET ARCHED DOORWAY. THE MAIN
INTEREST OF THE CHURCH IS THE JUXTAPOSITION OF THE NAVE AND SEPARATE TOWER OF
NORMAN DESIGN WHICH IS HIGHLY UNUSUAL.
ST PAULS ANGLICAN CHURCH - Plaque Citation
St Paul's Church, designed by Leonard Terry in 1864, has a rare and beautiful internal timber post and truss construction. The church is associated with the early goldfields and deep lead mining at Bakery Hill
ST PAULS ANGLICAN CHURCH - Permit Exemptions
General Exemptions:General exemptions apply to all places and objects included in the Victorian Heritage Register (VHR). General exemptions have been designed to allow everyday activities, maintenance and changes to your property, which don’t harm its cultural heritage significance, to proceed without the need to obtain approvals under the Heritage Act 2017.Places of worship: In some circumstances, you can alter a place of worship to accommodate religious practices without a permit, but you must notify the Executive Director of Heritage Victoria before you start the works or activities at least 20 business days before the works or activities are to commence.Subdivision/consolidation: Permit exemptions exist for some subdivisions and consolidations. If the subdivision or consolidation is in accordance with a planning permit granted under Part 4 of the Planning and Environment Act 1987 and the application for the planning permit was referred to the Executive Director of Heritage Victoria as a determining referral authority, a permit is not required.Specific exemptions may also apply to your registered place or object. If applicable, these are listed below. Specific exemptions are tailored to the conservation and management needs of an individual registered place or object and set out works and activities that are exempt from the requirements of a permit. Specific exemptions prevail if they conflict with general exemptions. Find out more about heritage permit exemptions here.Specific Exemptions:General Conditions: 1. All exempted alterations are to be planned and carried out in a manner which prevents damage to the fabric of the registered place or object. General Conditions: 2. Should it become apparent during further inspection or the carrying out of works that original or previously hidden or inaccessible details of the place or object are revealed which relate to the significance of the place or object, then the exemption covering such works shall cease and Heritage Victoria shall be notified as soon as possible. Note: All archaeological places have the potential to contain significant sub-surface artefacts and other remains. In most cases it will be necessary to obtain approval from the Executive Director, Heritage Victoria before the undertaking any works that have a significant sub-surface component. General Conditions: 3. If there is a conservation policy and plan endorsed by the Executive Director, all works shall be in accordance with it. Note: The existence of a Conservation Management Plan or a Heritage Action Plan endorsed by the Executive Director, Heritage Victoria provides guidance for the management of the heritage values associated with the site. It may not be necessary to obtain a heritage permit for certain works specified in the management plan. General Conditions: 4. Nothing in this determination prevents the Executive Director from amending or rescinding all or any of the permit exemptions. General Conditions: 5. Nothing in this determination exempts owners or their agents from the responsibility to seek relevant planning or building permits from the responsible authorities where applicable. Minor Works : Any Minor Works that in the opinion of the Executive Director will not adversely affect the heritage significance of the place may be exempt from the permit requirements of the Heritage Act. A person proposing to undertake minor works may submit a proposal to the Executive Director. If the Executive Director is satisfied that the proposed works will not adversely affect the heritage values of the site, the applicant may be exempted from the requirement to obtain a heritage permit. If an applicant is uncertain whether a heritage permit is required, it is recommended that the permits co-ordinator be contacted* Electrical rewiring provided that original decorative features are not damaged.
* Repainting of previously painted surfaces provided that preparation or painting does not destroy evidence of earlier decorative schemes.* Removal or installation of flexible floor coverings such as carpets and linoleum.
* Installation of damp-proofing by a method approved by Heritage Victoria.
* Installation, removal or replacement of smoke detectors.
Works, including demolition and internal modification (but not additions) to the non-registered buildings do not require a permit.ST PAULS ANGLICAN CHURCH - Permit Exemption Policy
The purpose of the permit exemptions is to allow works that do not impact on the significance of the place to occur without the need for a permit. The cultural heritage significance of St Paul's Ballarat lies in the historical association of the site with the early Ballarat goldfields and in the architectural significance of the Church building. The wrought iron front fence is a significant nineteenth century landscape feature defining the entrance to the church.
Important elements of the nineteenth century church's interior include the timber post and truss system and subfloor structure and the Ferguson and Urie windows. All works affecting the interior of the church will require a permit and should be undertaken so that original materials are preserved as long as possible.
Alterations that impact on the significance of the church and fence are subject to permit applications. Any new buildings on registered land would require a permit. Works, including demolition and internal modification (but not additions) to the non-registered buildings do not require a permit.
-
-
-
-
-
SYNAGOGUE
 Victorian Heritage Register H0106
Victorian Heritage Register H0106 -
FORMER BALLARAT EAST FREE LIBRARY
 Victorian Heritage Register H1493
Victorian Heritage Register H1493 -
FORMER POLICE STATION, BALLARAT
 Victorian Heritage Register H1544
Victorian Heritage Register H1544
-
'Altona' Homestead (Formerly 'Laverton' Homestead) and Logan Reserve
 Hobsons Bay City
Hobsons Bay City
-






