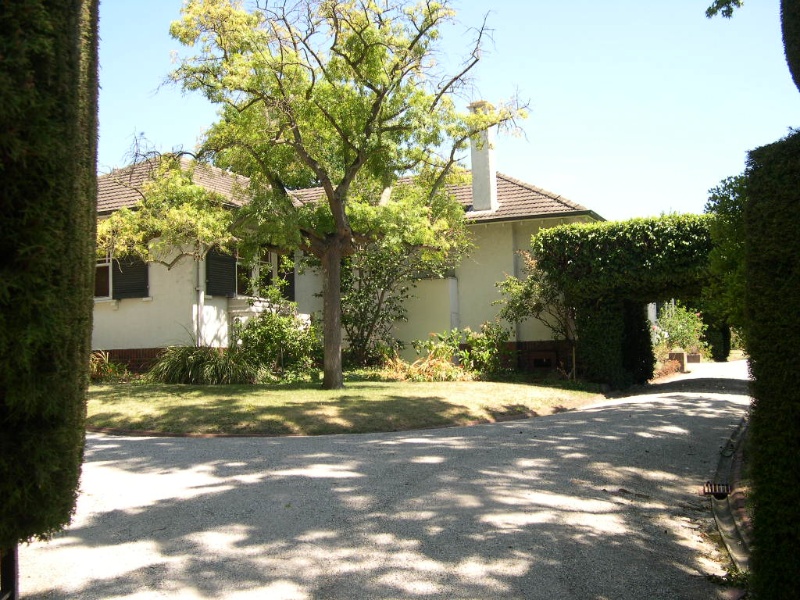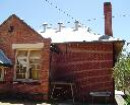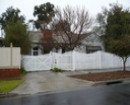168a Mont Albert Road
168a Mont Albert Road CANTERBURY, Boroondara City
Balwyn Road Residential Precinct
-
Add to tour
You must log in to do that.
-
Share
-
Shortlist place
You must log in to do that.
- Download report


Statement of Significance
Significance of Individual Property
One of several Interwar houses which represent the third major phase of development in the precinct. The intact single storey, Mediterranean style house was one of the earliest works of the architect, Lionel San Miguel, who designed several other houses in the area.
The house is set an extensive garden which is largely intact and has been noted as being significant.
HO264 Balwyn Road Residential Precinct, Canterbury
Reference - Balwyn Road Residential Precinct, Canterbury: Stage 2 Heritage Precinct Review (August 2006)
The Balwyn Road Residential Precinct is of historic significance because the pattern of development reflects that of Boroondara generally. In much of Boroondara one or two periods might be represented in any one precinct, however in the Balwyn Road Residential Precinct all periods are nearly equally represented. As such, the precinct is a microcosm of the broad sweep of development across the City. The relative consistency in the allotment width and/or size across the different phases of development serves to unify the precinct.
There are historical associations with several eminent families (Danks, Goldings, Marfleets, McAlpins, etc). Of further interest is the profile that some residents have had at a broader level (either State, national or international) and the manifold connections between various residents within the precinct and the City of Boroondara.
The Balwyn Road Residential Precinct is of aesthetic significance for the many high quality buildings, some of which are of individual significance at the broader level, and others that are generally good examples of their architectural style. The buildings are remarkably intact to their period of construction and have been well maintained. There has been limited change of building stock. A high proportion of the buildings have been architect designed. Although there are a range of styles evident, there is a consistency in scale and setbacks.
The extensive and well maintained landscaping both to the street (with trees and wide reservations) and the private gardens provides a level of cohesion. One of the gardens (no. 17) is a rare example of a late nineteenth century intact suburban garden. In addition, some of the early road and paving infrastructure is intact.
-
-
168a Mont Albert Road - Physical Description 1
A broad timber picket fence with metal gates and a clipped and profiled Cypress hedge provide the spectacular perimeter to this prominent corner site. The mature landscape character pervades the garden generally, which surrounds the relatively modest scale house (in comparison to the size of the site).[1]
The near symmetrical single storey Mediterranean style house is set at an angle to the adjacent streets.[2] It consists of projecting bays with a central loggia/verandah. The hipped roofs are clad in cement tiles and there are exposed rafters to the wide eaves. The tall rendered chimneys have campanile-like detailing with hipped caps. The upper sashes to the front windows have inset square timber mullions and there are black painted, louvred shutters. The walls are painted white.
A single car garage has been designed in the same mode as the house.
The garden setting consists of perimeter Cypress hedge and topiary, broad flat picket fence, wrought iron gates, formal garden layout, mature plantings and specimen trees, screen fences, garden arbours and seats and fine gravel pathways, is an exemplar of the Beaux Arts inspired villa garden of the 1920s in Melbourne..[3]
[1] G Butler, 'Camberwell Conservation Study', 1991, vol 4, p204
[2] The Mediterranean Style was promulgated by Leslie Wilkinson, who was Professor of Architecture at the University of Sydney from 1918. He promoted this style as an appropriate architectural response to the Australian climate, a notion that was much discussed at the time, because of the many parallels with the climate of the southern parts of Europe.
[3] A Willingham, 'Montalegre - San Miguel Residence, 168A Mont Albert Road, Canterbury', p25
Heritage Study and Grading
Boroondara - Balwyn Road Residential Heritage Study Review
Author: RBA Architects & Conservation Consultants
Year: 2006
Grading: BBoroondara - Camberwell Conservation Study
Author: Graeme Butler
Year: 1991
Grading:
-
-
-
-
-
CANTERBURY MANSIONS
 Victorian Heritage Register H0869
Victorian Heritage Register H0869 -
RESIDENCE (FORMERLY COLINTON)
 Victorian Heritage Register H1399
Victorian Heritage Register H1399 -
SHRUBLANDS
 Victorian Heritage Register H2037
Victorian Heritage Register H2037
-
"1890"
 Yarra City
Yarra City -
"AMF Officers" Shed
 Moorabool Shire
Moorabool Shire -
"AQUA PROFONDA" SIGN, FITZROY POOL
 Victorian Heritage Register H1687
Victorian Heritage Register H1687
-
-












