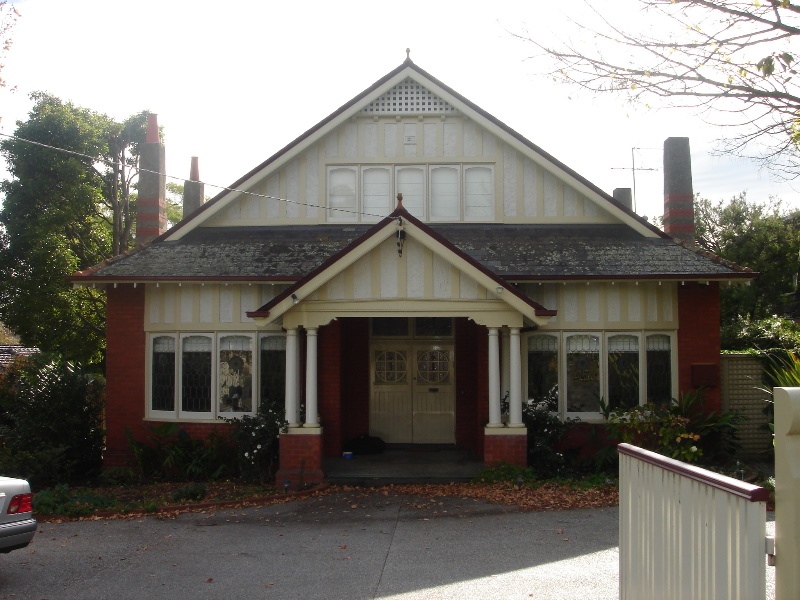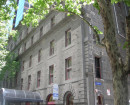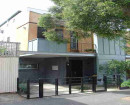19 Lisson Grove
19 Lisson Grove HAWTHORN, Boroondara City
-
Add to tour
You must log in to do that.
-
Share
-
Shortlist place
You must log in to do that.
- Download report


Statement of Significance
The house at 19 Lisson Grove, Hawthorn, is of local historical and architectural significance as a good and relatively externally intact example of an attic storey Federation-era bungalow which demonstrates the transitional period from villa to bungalow architecture. The house is atypical in its combination of bold symmetrical massing with a single-ridged gabled roof, as opposed to the more typical asymmetrical massing of the Queen Anne style.
The association of this house with its designer, the well-known and prolific residential architect, Christopher Cowper is of interest. The house is considered to be a good example of Cowper's work, which is well-represented elsewhere in the City of Boroondara.
-
-
19 Lisson Grove - Physical Description 1
The house at 19 Lisson Grove, Hawthorn, is a double-fronted attic storey late Federation-era bungalow with some Queen Anne overtones. The symmetrical composition comprises a single-ridged, longitudinal gable slate roof appearing as a broad half-timbered Dutch gable with flared roof plane below and the main entrance inset beneath. The roofscape retains four chimneys of exposed red face brickwork relieved by roughcast rendered bands. The entrance is marked by a gabled porch projecting from the centre of the facade, supported by a scribed beam and paired Tuscan columns on brick piers; the porch gable repeats the half-timbered detail of the main gable and the floor is finished with mosaic tiles. The facade and sides display tuck-pointed red face brickwork and the central entrance contains a pair of half-glazed timber doors with leadlight glazing in circular motifs with glazed fanlights. Flanking the porch are two bow windows, each containing a group of timber-framed casement sashes with leaded glazing and half-timbered panel above.
While it is noted that rear additions have been constructed, these do not impact on the views of the house from the street.
The timber paling front fence and gates and landscape are non-original.
Heritage Study and Grading
Boroondara - Review of C* Grade Buildings in the Former City of Hawthorn
Author: Lovell Chen Architects & Heritage Consultants
Year: 2006
Grading: C*Boroondara - Hawthorn Heritage Study
Author: Meredith Gould Conservation Architects
Year: 1993
Grading:
-
-
-
-
-
GLENFERRIE RAILWAY STATION COMPLEX
 Victorian Heritage Register H1671
Victorian Heritage Register H1671 -
GLENFERRIE PRIMARY SCHOOL (PRIMARY SCHOOL NO.1508)
 Victorian Heritage Register H1630
Victorian Heritage Register H1630 -
FORMER ES&A BANK (MANRESA PEOPLE'S CENTRE)
 Victorian Heritage Register H0516
Victorian Heritage Register H0516
-
"1890"
 Yarra City
Yarra City -
"AMF Officers" Shed
 Moorabool Shire
Moorabool Shire -
"AQUA PROFONDA" SIGN, FITZROY POOL
 Victorian Heritage Register H1687
Victorian Heritage Register H1687
-
-












