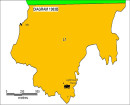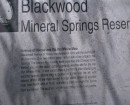GLENFERRIE PRIMARY SCHOOL (PRIMARY SCHOOL NO.1508)
78-98 MANNINGTREE ROAD HAWTHORN, BOROONDARA CITY
-
Add to tour
You must log in to do that.
-
Share
-
Shortlist place
You must log in to do that.
- Download report
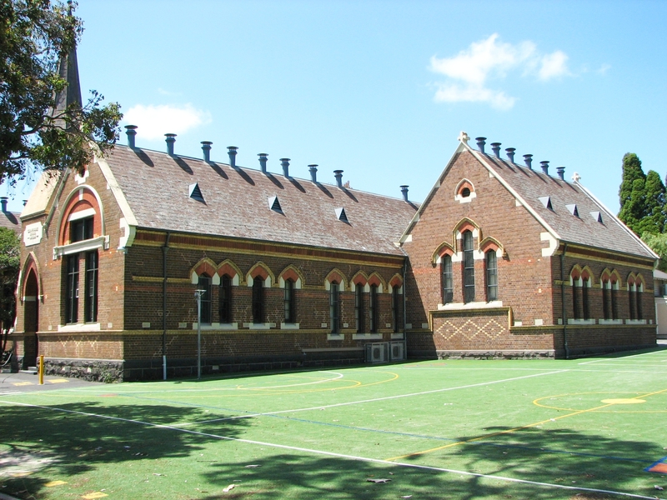

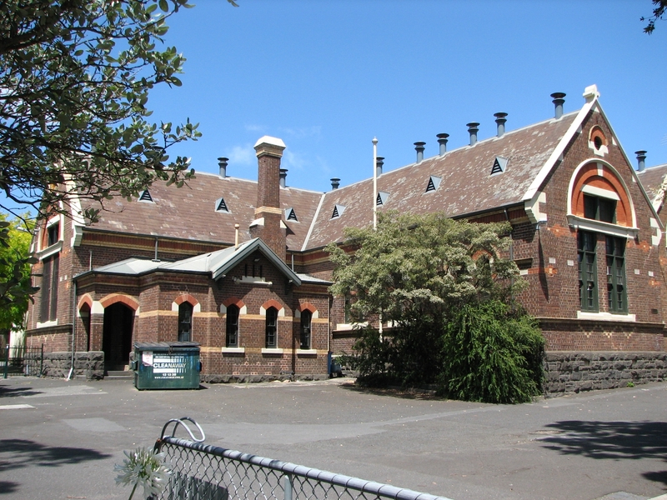
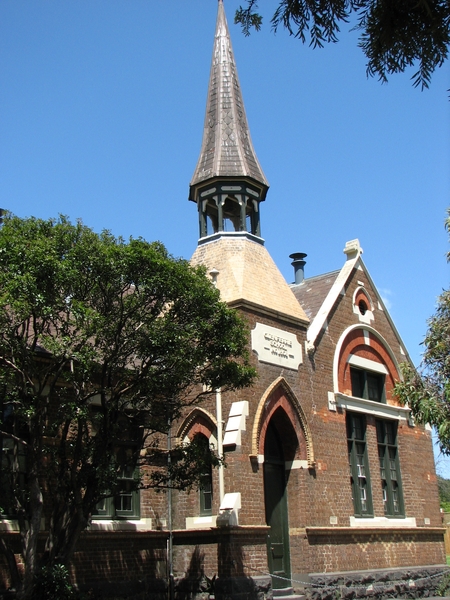
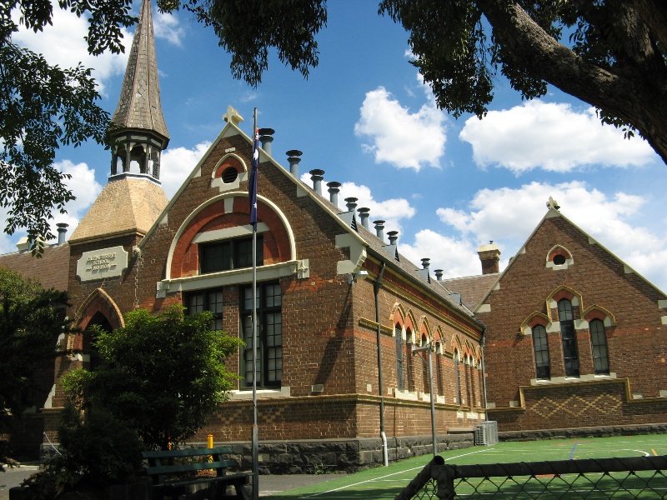
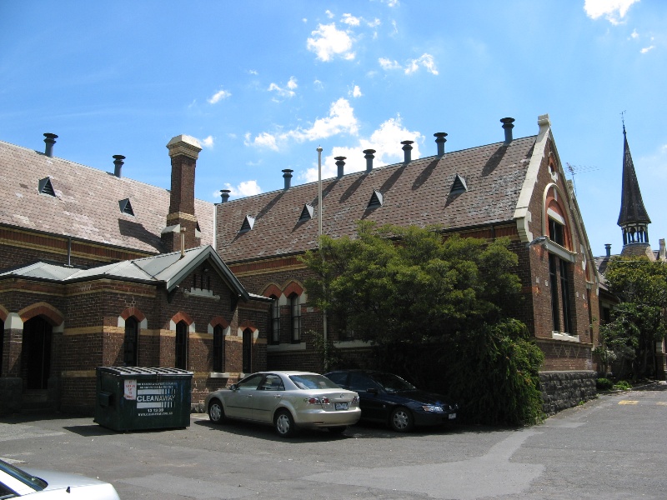
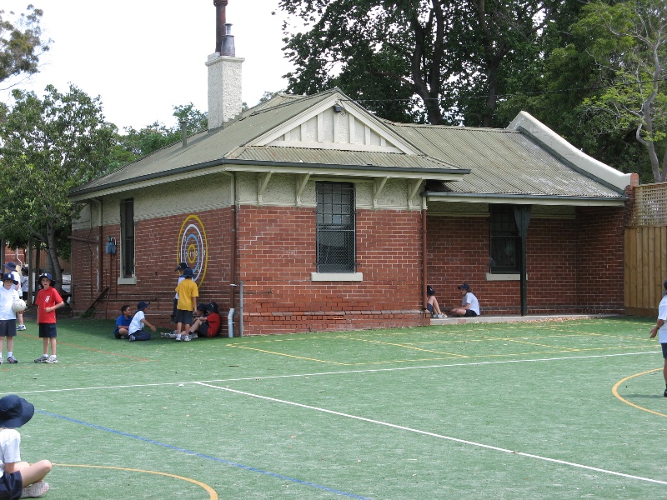
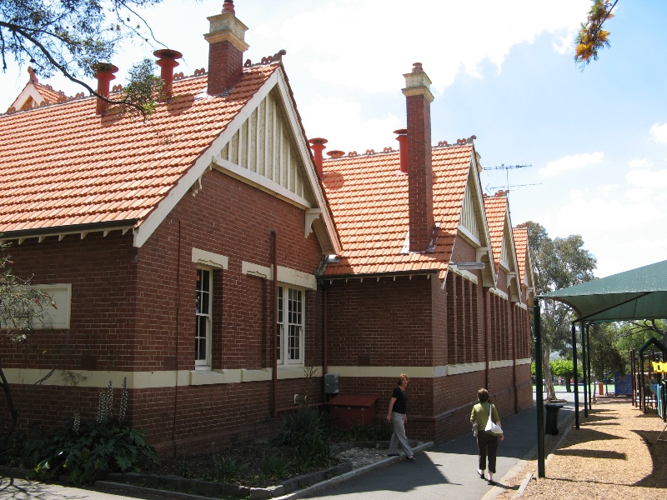
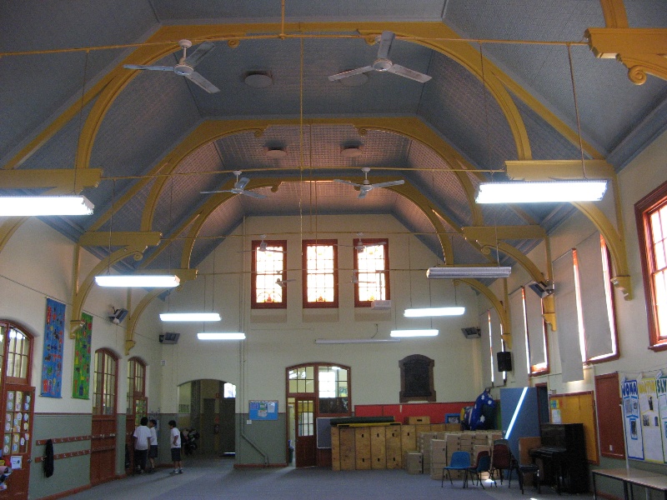
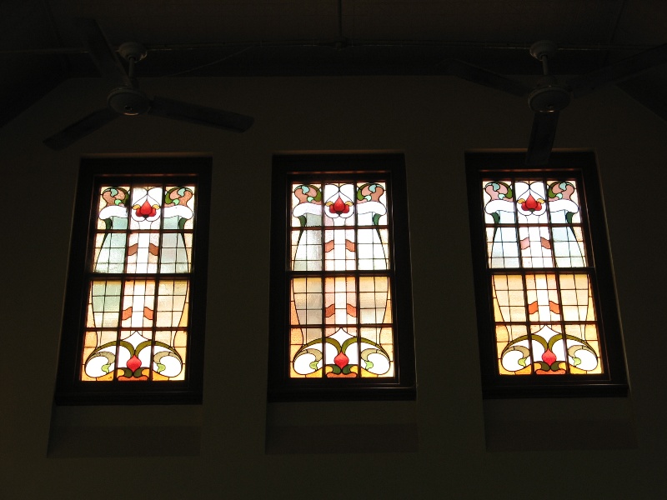
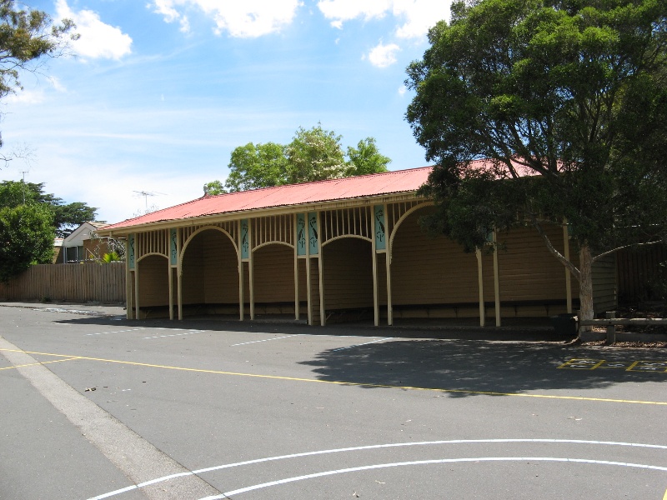
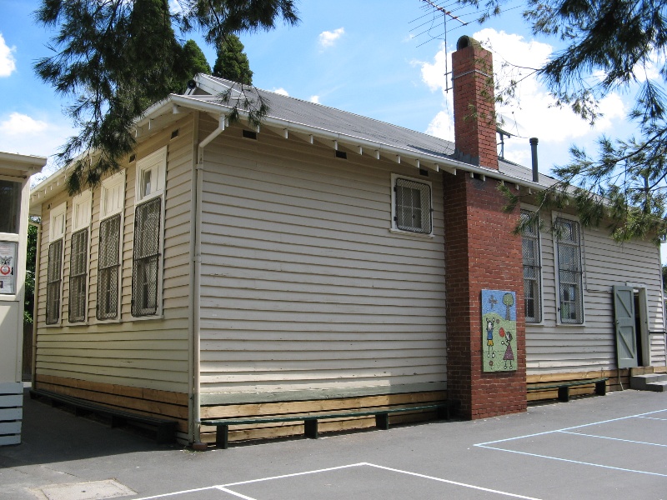
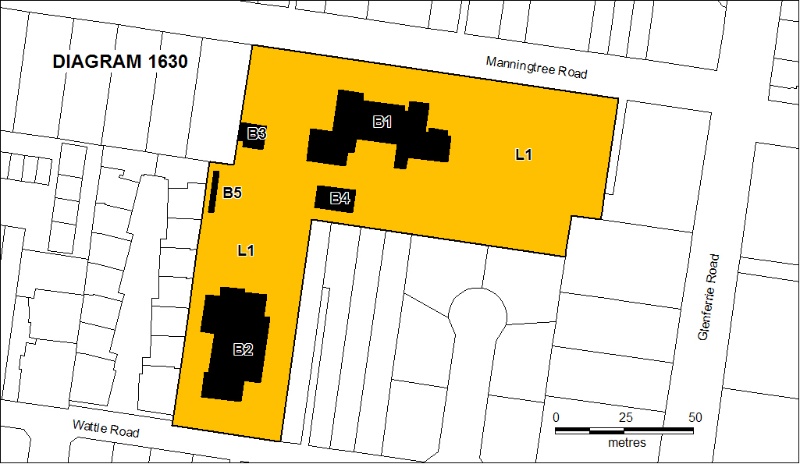
Statement of Significance
What is significant?
School No 1508 first opened in 1875 in the Wesleyan Church Hall in Burwood Road, and the new school, designed by the Education Department architect Henry Bastow and built by James Bonham for ₤4200, opened in March 1877. Rapidly increasing enrolments led to the construction in 1881 of the first extension, built by Martin & Peacock. This included a two room caretaker's quarters with a small fenced yard at the front. In 1887 the school was extended again, to provide for a total of 638 pupils. Both the 1881 and 1887 extensions differed only slightly in style from the 1877 work. In 1904 more land was purchased stretching through to Weinberg Road, now Wattle Road, at the rear of the school, to provide room for an infants school, a proposed cookery centre and a proposed sloyd school. The new Infants School was completed in 1907, and a shelter shed constructed to the north. But the Department avoided the expense of another building by providing a room for sloyd in the old school. This was operating by the end of 1907, and a separate sloyd room was only built in 1924. In 1909 a new brick caretaker's cottage was built to the west of the school. The school also operated a needlework school, a rural training school and a cookery centre in the middle decades of the twentieth century.
Glenferrie Primary School No 1508 includes five buildings of heritage value: the original nineteenth century building, the Infants School, the caretaker's cottage, the sloyd room and the shelter shed. The oldest building is a single storey, asymmetrical, Gothic style, polychrome brick building with a gabled slate roof. A prominent feature of the original central wing is the asymmetrically placed spired bell tower. Some of the building's original Gothic arched windows have been replaced with straight headed windows. The Infants School is a single storey Queen Anne style brown brick building with a multi-gabled, terracotta tiled roof with terracotta cresting. Its six classrooms open off a large hall with a hammerbeam roof and three coloured glass windows in each end. It is intact and in good condition. The caretakers cottage is a three-room Arts and Crafts style brick cottage with a gabled roof, which has had a brick and timber skillion added to the rear. The sloyd room is a rectangular plan timber building with a brick chimney and a corrugated iron gabled hip roof. A skillion has been added on one end. The shelter shed is a Federation period structure, the open side decorated with delicate timber arches inset with fretwork panels, and with a corrugated iron roof. Part of it has been rebuilt.
How is it significant?
Glenferrie Primary School No 1508 is of architectural and historical significance to the State of Victoria.
Why is it significant?
Glenferrie Primary School No 1508 is architecturally significant as a largely intact example of a late nineteenth and early twentieth century school complex. The original building is architecturally significant as one of the best and most intact examples in Victoria of one of the large asymmetrical Gothic style schools built by the Education Department following the introduction of the 1872 Education Act. This building is also significant for the 1881 caretakers quarters, of two rooms and a yard, associated with larger school buildings from 1876-83. The Infants School is significant as the earliest of this school type constructed. The sloyd room is significant as one of the few such structures now known to survive in the state. The caretaker's cottage is also now a rare example of onsite accommodation provided for school employees. The shelter shed is possibly the only Federation period arched shelter shed remaining in the state.
Glenferrie Primary School No 1508 is historically significant as a reflection of the enormous increase in school enrolments in Victoria following the 1872 Education Acts and of the rapid growth of the population of Melbourne in the late nineteenth and early twentieth centuries, which required the establishment of many new schools and the continual expansion of existing schools.
-
-
GLENFERRIE PRIMARY SCHOOL (PRIMARY SCHOOL NO.1508) - History
Following the passing of the 1872 Education Act, making education free compulsory and secular, many more schools were required in Victoria. The first large (for 400 pupils or more) schools built after this were generally symmetrical, with H- or U- shaped plans. After 1876 however asymmetrical designs became equally important (Burchall p 130).
The Education Department purchased land in Manningtree Road in December 1873 for an urgently needed new school in Hawthorn, but delays in building meant that the school began in the Wesleyan Methodist Sunday School in Burwood Road in February 1875. Although the room held only about 170 pupils, enrolment was nearly 300, of whom about 200 attended each day.
Plans for a new school, to accommodate 306 children, were prepared by the Education Department Chief Architect Henry Bastow by the middle of 1875, and the successful tender was from James Bonham for ₤4200. Building began in late 1876, and the five classroom school, known as Hawthorn No 1805, opened in March 1877.
By the end of 1878 average attendance reached 378, and the first extension, to the east, designed to accommodate 188 children, and built by Martin & Peacock, opened in 1881. This had two long classrooms, a master's office and caretaker's quarters. These quarters were not found in any designs made before 1876 and from then until 1883 it was usual to provide them for schools for more than four hundred pupils. They invariably consisted of two rooms plus a small fenced yard. They were usually placed at the rear of the school, and Glenferrie was the only school where they were placed at the front, in order to give greater interest to the facade, but the appearance was marred by the fence around the yard. After 1883 the practice was to erect separate cottages. (Burchell, p 137)
By March 1886 attendance had risen to nearly 700, and children were crammed into every passageway and had to stand in classrooms because there were not enough desks. In 1887 the school was extended again, to the west, to increase accommodation space to 638 pupils. It was usual to build additions to match the original building, so both the 1881 and 1887 extensions at Glenferrie differ only slightly from the 1877 work.
By mid-1888 attendance had risen to nearly 900, but with the 1890s depression Department spending was cut, and space was rented in nearby buildings. Land was purchase in 1904 stretching through to Weinberg Road, now Wattle Road, at the rear of the school, to provide room for an infants school, a proposed cookery centre and a proposed sloyd school. The new Infants School was completed in 1907, with a large 'Drill Hall' and six classrooms opening off it. A new shelter shed was built to the north of the Infants School shortly after.
In 1905 it was suggested that a sloyd woodwork centre be established at the school. But after the infants school was built the Department avoided the expense of another building by providing a room for sloyd in the old school. This was operating by the end of 1907. At first 2d was charged for sloyd classes, but this fee was soon abolished. Sloyd teachers were trained at the school, and boys came there from neighbouring schools. In 1910 there were a hundred pupils enrolled in the sloyd classes. (Gwen McWilliam, a School for Hawthorn, March 1975, pp 30, 36, 37.) A new detached sloyd room was built in 1924. The 1923 PWD plans, signed by Evan Smith, show its location then at the north-east corner of the school site, but it is presently located at the rear of the 1877 building.
In 1909 a new brick caretaker's cottage was approved and built to the west of the school, and the old caretaker's quarters were made into a library and staff room. The PWD plans show the cottage with a parlor, bedroom, kitchen, pantry and bath. A brick and timber skillion addition has since been made at the rear.
Part of the school was used as a hospital during the influenza epidemic of 1919. In March 1920 a needlework school was opened, drawing pupils from surrounding schools. In the 1920s the school was in poor condition. And renovations were undertaken, which took three and a half years and were completed in June 1924. At this time the school's name was officially changed to Glenferrie, though it had been referred to as Glenferrie School for many years.
In 1938 a rural training school was established in the pavilion class room at the north-west corner of the old building, moving to one of the sewing rooms when the pavilion room was demolished in 1963; and a cookery centre was moved to the school from the Swinburne Technical College (it operated in converted rooms in the 1881 wing). The sloyd centre, the needlework centre, the rural school and the cookery centre were all still in operation in 1969.
Several portable buildings have been added to the site.
GLENFERRIE PRIMARY SCHOOL (PRIMARY SCHOOL NO.1508) - Plaque Citation
This Gothic style school in polychromatic brick was built in 1881. Later additions included the infants school and shelter shed (1907), caretaker's cottage (1909) and Sloyd woodwork centre (1924).
GLENFERRIE PRIMARY SCHOOL (PRIMARY SCHOOL NO.1508) - Permit Exemptions
General Exemptions:General exemptions apply to all places and objects included in the Victorian Heritage Register (VHR). General exemptions have been designed to allow everyday activities, maintenance and changes to your property, which don’t harm its cultural heritage significance, to proceed without the need to obtain approvals under the Heritage Act 2017.Places of worship: In some circumstances, you can alter a place of worship to accommodate religious practices without a permit, but you must notify the Executive Director of Heritage Victoria before you start the works or activities at least 20 business days before the works or activities are to commence.Subdivision/consolidation: Permit exemptions exist for some subdivisions and consolidations. If the subdivision or consolidation is in accordance with a planning permit granted under Part 4 of the Planning and Environment Act 1987 and the application for the planning permit was referred to the Executive Director of Heritage Victoria as a determining referral authority, a permit is not required.Specific exemptions may also apply to your registered place or object. If applicable, these are listed below. Specific exemptions are tailored to the conservation and management needs of an individual registered place or object and set out works and activities that are exempt from the requirements of a permit. Specific exemptions prevail if they conflict with general exemptions. Find out more about heritage permit exemptions here.Specific Exemptions:General Conditions: 1. All exempted alterations are to be planned and carried out in a manner which prevents damage to the fabric of the registered place or object. General Conditions: 2. Should it become apparent during further inspection or the carrying out of works that original or previously hidden or inaccessible details of the place or object are revealed which relate to the significance of the place or object, then the exemption covering such works shall cease and Heritage Victoria shall be notified as soon as possible. General Conditions: 3. If there is a conservation policy and plan endorsed by the Executive Director, all works shall be in accordance with it. Note: The existence of a Conservation Management Plan or a Heritage Action Plan endorsed by the Executive Director, Heritage Victoria provides guidance for the management of the heritage values associated with the site. It may not be necessary to obtain a heritage permit for certain works specified in the management plan. General Conditions: 4. Nothing in this determination prevents the Executive Director from amending or rescinding all or any of the permit exemptions. General Conditions: 5. Nothing in this determination exempts owners or their agents from the responsibility to seek relevant planning or building permits from the responsible authorities where applicable. Minor Works : Note: Any Minor Works that in the opinion of the Executive Director will not adversely affect the heritage significance of the place may be exempt from the permit requirements of the Heritage Act. A person proposing to undertake minor works may submit a proposal to the Executive Director. If the Executive Director is satisfied that the proposed works will not adversely affect the heritage values of the site, the applicant may be exempted from the requirement to obtain a heritage permit. If an applicant is uncertain whether a heritage permit is required, it is recommended that the permits co-ordinator be contacted.GLENFERRIE PRIMARY SCHOOL (PRIMARY SCHOOL NO.1508) - Permit Exemption Policy
The purpose of the Permit Policy is to assist when considering or making decisions regarding works to the place. It is recommended that any proposed works be discussed with an officer of Heritage Victoria prior to them being undertaken or a permit is applied for. Discussing any proposed works will assist in answering any questions the owner may have and aid any decisions regarding works to the place. It is recommended that a Conservation Management Plan is undertaken to assist with the future management of the cultural significance of the place.
The significance of the place lies in its rarity and intactness as a collection of school buildings which demonstrates the development of public education in Victoria in the late nineteenth and early twentieth centuries. The main building, the infants' school, the sloyd room and the shelter shed are also individually significant as important examples of their kind, while the caretaker's cottage is an unusual example of caretakers' accommodation associated with a primary school.
Any alterations to the place that impact on its significance are subject to permit application. The addition of new buildings to the site may impact upon the cultural heritage significance of the place and is subject to permit. The purpose of this requirement is not to prevent any further development on this site, but to enable control of possible adverse impacts on heritage significance during that process. All original elements of the buildings should be retained.
-
-
-
-
-
GLENFERRIE RAILWAY STATION COMPLEX
 Victorian Heritage Register H1671
Victorian Heritage Register H1671 -
FORMER ES&A BANK (MANRESA PEOPLE'S CENTRE)
 Victorian Heritage Register H0516
Victorian Heritage Register H0516 -
GRACE PARK HOUSE
 Victorian Heritage Register H0730
Victorian Heritage Register H0730
-
177 Fenwick Street
 Yarra City
Yarra City -
19 Cambridge Street
 Yarra City
Yarra City -
2 Derby Street
 Yarra City
Yarra City
-
-








