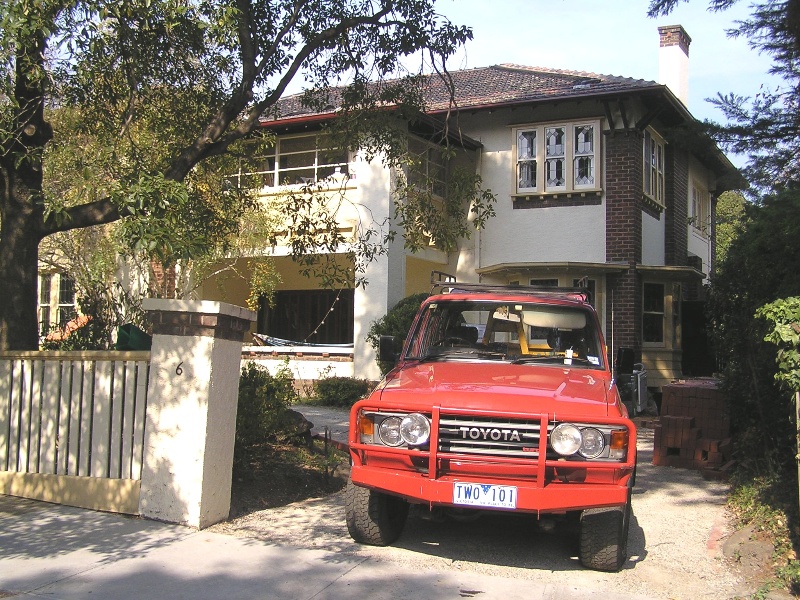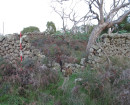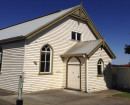6 Summerlea Grove
6 Summerlea Grove HAWTHORN, Boroondara City
-
Add to tour
You must log in to do that.
-
Share
-
Shortlist place
You must log in to do that.
- Download report


Statement of Significance
No 6 Summerlea Grove, Hawthorn, is of local historical and architectural significance as a handsome and relatively intact example of a large interwar residence of the 1920s, with a prominent hipped roof and an asymmetrical front dominated by a central balcony and porch and also featuring a circular side bay. It features materials and detailing typical of the period, including face brickwork, roughcast stucco, Marseilles pattern terracotta tiles, and shingling. The property retains its original front fence. It is of interest for its link to a related form seen in the 1920s, the flat block designed to appear as a single residence, possibly contemplating a later conversion to flats. While some alterations have occurred, these are of a relatively minor nature and do not compromise the street presentation of the building.
-
-
6 Summerlea Grove - Physical Description 1
No 6 Summerlea Grove, Hawthorn, is a two-storied asymmetrically planned brick residence. The front facade adopts a stepped form, with the central porch and balcony and projecting eastern wing both sitting forward of the western end of the facade.
The main roof form is hipped and clad in Marseilles pattern terracotta tiles, as are the two secondary hipped forms projecting forward. The chimneys are brick, clad in roughcast stucco, with clinker-brick necks and projecting tops corbelled on single header bricks. The eaves run flush under the roof, upward at an angle and are carried on exposed rafters.
The front elevation is framed by five masonry piers, the two framing the central porch being in stucco-covered brick, the remaining three, one at the north-west corner, the other two framing the projecting wing on the east front, being left as exposed face clinker brick. The corner piers stop short of the main roof and are carried visually, through a set of applied timber straps. The north-west bay is in fact two coupled canted bay windows divided only by the corner pier, a common Bungalow era motif.
Generally, most of the original windows are double-hung sashes with parallel and diamond-pattern leadlighting. In the case of the western bay, the first floor windows are in a bracketed box frame, with exposed clinker brick aprons immediately below, while on the ground floor is a projecting canted bay comprising three double-hung sashes with a curved and shingled apron.
The central balcony sits over the porch on a timber floor layer expressed externally with deep joists in a rather Japanese manner; above these the original shingling remains. The balcony itself appears to have been infilled with the addition of a series of horizontal windows. Behind the porch, the front doors are plainly framed in timber and may be an alteration.
Both ground and first floor levels of the eastern wing have large curved bay windows, comprising four double-hung sashes with a curved and shingled apron. The base is also in clinker brick.
To the extent it is visible from the street, the western side elevation of the house appears to be intact, including original windows. On the eastern side, a single-storey garage has been constructed. As viewed from the street this is presented as a solid brick garage wall with three slots above it, connected visually to the house by a scroll console. The garage doors immediately below feature vertical planking, slit windows and an embedded arch motif. This garage structure appears to be a later addition, possibly dating from c. 1976-8.[i]
Overall, the building appears to be broadly intact, other than for the infilling of the central balcony, possibly the modification of the entry doors within the porch, and the addition of the garage on the eastern side.
The property fence appears to be original, at least to the extent of the rendered brick piers, between which are located intermediate spans in slatted timber. The garden retains some mature tree specimens. A swimming pool was installed in 1987.[ii]
[i] City of Hawthorn Building Card Index, # 12867, dated 26 July 1976, inspected 20 January 1978 (alterations, garage and verandah). The MMBW Plan of Drainage, # 1480, various dates, 1927-1942, appears to show a garage set back from the street, at the south-west corner of the house.
[ii] City of Hawthorn Building Card Index, # 12867, dated 26 July 1976, inspected 20 January 1978 (alterations, garage and verandah); # 4863 (3541), dated 20 July 1987 (pool).
Heritage Study and Grading
Boroondara - Review of C* Grade Buildings in the Former City of Hawthorn
Author: Lovell Chen Architects & Heritage Consultants
Year: 2006
Grading: C*Boroondara - Hawthorn Heritage Study
Author: Meredith Gould Conservation Architects
Year: 1993
Grading:
-
-
-
-
-
GLENFERRIE RAILWAY STATION COMPLEX
 Victorian Heritage Register H1671
Victorian Heritage Register H1671 -
GLENFERRIE PRIMARY SCHOOL (PRIMARY SCHOOL NO.1508)
 Victorian Heritage Register H1630
Victorian Heritage Register H1630 -
FORMER ES&A BANK (MANRESA PEOPLE'S CENTRE)
 Victorian Heritage Register H0516
Victorian Heritage Register H0516
-
"1890"
 Yarra City
Yarra City -
"AMF Officers" Shed
 Moorabool Shire
Moorabool Shire -
"AQUA PROFONDA" SIGN, FITZROY POOL
 Victorian Heritage Register H1687
Victorian Heritage Register H1687
-
-












