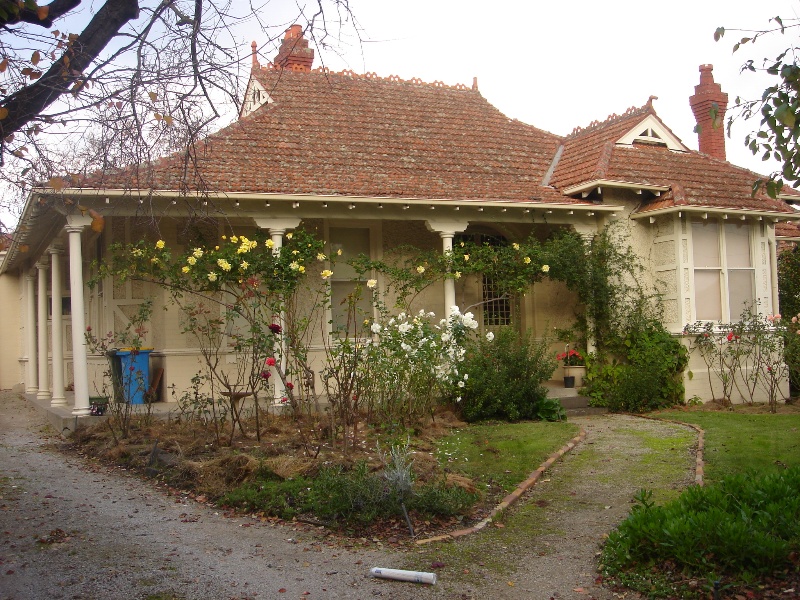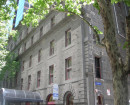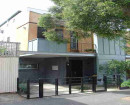Noorat
534 Tooronga Road HAWTHORN, Boroondara City
-
Add to tour
You must log in to do that.
-
Share
-
Shortlist place
You must log in to do that.
- Download report


Statement of Significance
Noorat, 534 Tooronga Road, Hawthorn, is of historical and architectural significance at a local level. It is a fine and relatively early example of a Federation era villa influenced by the bungalow movement. Its siting on a comparatively large allotment with a generous garden setback is also reflective of desirable residential development in Hawthorn at the turn of the nineteenth century. Architecturally, Noorat represents an early fusion of the Federation villa, with its angled planning, return verandah and projecting bays, and the homestead bungalow type more typical of the 1910s. Noorat is additionally distinguished by elements of early twentieth-century Colonial Revivalism, including the relatively simple verandah treatment; the use of applique half timbering over roughcast rendered walls above a brick plinth, is another distinguishing feature of the house.
-
-
Noorat - Physical Description 1
Noorat, at 534 Tooronga Road, Hawthorn, is a single-storey, double-fronted, asymmetrical Federation-era villa of a transitional style which incorporates elements of the Queen Anne and bungalow styles. The gabled hip roof is clad with Marseilles-pattern terracotta tiles and finished with terracotta ridge capping, finials and exposed rafters. The main roofline incorporates a return verandah beneath a flared bellcast form and is penetrated by corbelled red brick chimneys. The verandah is supported by carved verandah beams and rendered Tuscan order columns with a concrete floor. The house has a brick plinth with applique half timbering and roughcast rendered walls, all of which are overpainted. The verandah is truncated by a projecting bay on the south side of the west facade, which is further defined by a rectangular bay window and matching bay in the south side elevation. Fenestration is irregular and contains conventional timber-framed, double-hung sash windows. The main entrance is via an arched opening and contains a panelled timber door with multi-coloured leadlight surround.
The house is believed to be substantially externally intact and alterations appear to be confined to overpainting and rear additions, including additions undertaken in 1986, which are largely concealed from views from the street.[i] The property is fronted by a non-original overpainted brick fence.
[i] Building Permit #1974, dated 2 May 1952 and #3909, dated 23 May 1986, details and drawing sourced from the City of Hawthorn Building Card Index.
Heritage Study and Grading
Boroondara - Review of C* Grade Buildings in the Former City of Hawthorn
Author: Lovell Chen Architects & Heritage Consultants
Year: 2006
Grading: C*Boroondara - Hawthorn Heritage Study
Author: Meredith Gould Conservation Architects
Year: 1993
Grading:
-
-
-
-
-
AUBURN RAILWAY STATION COMPLEX
 Victorian Heritage Register H1559
Victorian Heritage Register H1559 -
FORMER ES&A BANK
 Victorian Heritage Register H0534
Victorian Heritage Register H0534 -
AUBURN UNITING CHURCH COMPLEX
 Victorian Heritage Register H2034
Victorian Heritage Register H2034
-
"1890"
 Yarra City
Yarra City -
"AMF Officers" Shed
 Moorabool Shire
Moorabool Shire -
"AQUA PROFONDA" SIGN, FITZROY POOL
 Victorian Heritage Register H1687
Victorian Heritage Register H1687
-
-












