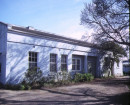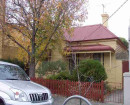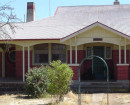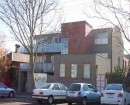Townhouses
76 Molesworth Street KEW, Boroondara City
-
Add to tour
You must log in to do that.
-
Share
-
Shortlist place
You must log in to do that.
- Download report


Statement of Significance
76 Molesworth Street, Kew is of municipal historical and architectural significance. A fine and externally intact example of late 1960s townhouses, it is an important design in the progression of cluster housing and townhouse projects by Graeme Gunn and others in the 1960s and 1970s, a period that saw a re-casting of suburban housing models.
76 Molesworth Street, Kew, is an accomplished and distinctive residential design in a broadly Brutalist manner, which is characterised by a boldness in materials and skilful modulation of light and shade. The project is a relatively early and successful example of the use of concrete-block and heavy unplaned timber, a combination that would characterise many architect-designed houses in Melbourne over the next decade.
It is one of two RAIA Bronze Medal winning designs by the well-known and highly successful Melbourne architect, Graeme Gunn and ranks with Gunn's best works. It one of only four residential projects in Boroondara to ever receive the Medal.11
-
-
Townhouses - Physical Description 1
The townhouses at 76 Molesworth Street, Kew, comprise six individual residences with loosely Brutalist overtones arranged around a central driveway on an undulating site. Each townhouse is over two levels and features asymmetrical massing of cuboid forms, belying a simple elongated rectangular floor plan, with an attached single-storey garage. Each roof comprises skillion and parapeted flat sections clad with ribbed galvanised steel roof decking. The elevations are of grey concrete block construction with an essentially 'facade-less' composition, with recessed and projecting bays providing opportunities for irregular fenestration. The exceptions are those elevations facing the Yarra River, where window walls and glazed sliding doors are employed to take in the views. Windows generally contain original timber-framed fixed and sliding sashes, the exception being a small number which have been replaced with more recent aluminium-framed sashes. The west elevation of each townhouse is screened by a cantilevered off-form concrete balcony; most of which retain original stained timber balustrades and some with non-original glazed or stainless steel balustrades.
Alterations appear to be limited to relatively superficial changes such as the replacement of some window frames and balustrades, installation of canvas awning blinds and the construction of additional perimeter fences of timber and mini-orb steel construction. It is possible that some of the garages have non-original doors. The later fences are an addition to the original concrete block fences within the complex.
The landscape appears to be contemporary with the date of construction and comprises native species of trees, shrubs and grasses to both public and private areas. The driveway retains its original bluestone paving.
Heritage Study and Grading
Boroondara - Review of B Graded Buildings in Kew, Camberwell and Hawthorn
Author: Lovell Chen Architects & Heritage Consultants
Year: 2006
Grading: ABoroondara - City of Kew Urban Conservation Study
Author: Pru Sanderson Design Pty Ltd
Year: 1988
Grading:
-
-
-
-
-
D'ESTAVILLE
 Victorian Heritage Register H0201
Victorian Heritage Register H0201 -
STUDLEY HOUSE (WREN HOUSE)
 Victorian Heritage Register H0789
Victorian Heritage Register H0789 -
FORMER WILLSMERE HOSPITAL
 Victorian Heritage Register H0861
Victorian Heritage Register H0861
-
-









