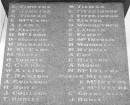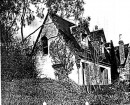Back to search results
FORMER WILLSMERE HOSPITAL
1-258 WILTSHIRE DRIVE AND 21 VAUGHAN CRESCENT KEW, BOROONDARA CITY
FORMER WILLSMERE HOSPITAL
1-258 WILTSHIRE DRIVE AND 21 VAUGHAN CRESCENT KEW, BOROONDARA CITY
All information on this page is maintained by Heritage Victoria.
Click below for their website and contact details.
Victorian Heritage Register
-
Add to tour
You must log in to do that.
-
Share
-
Shortlist place
You must log in to do that.
- Download report
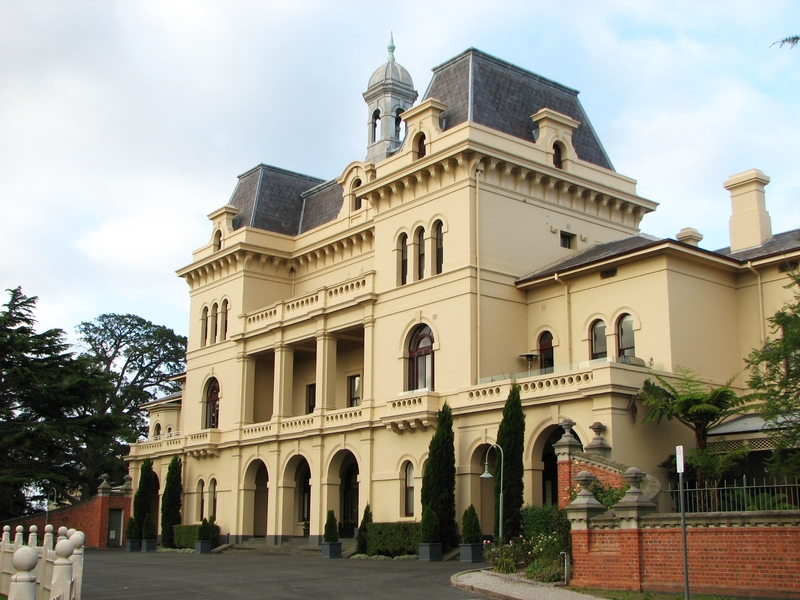
FORMER WILLSMERE HOSPITAL SOHE 2008

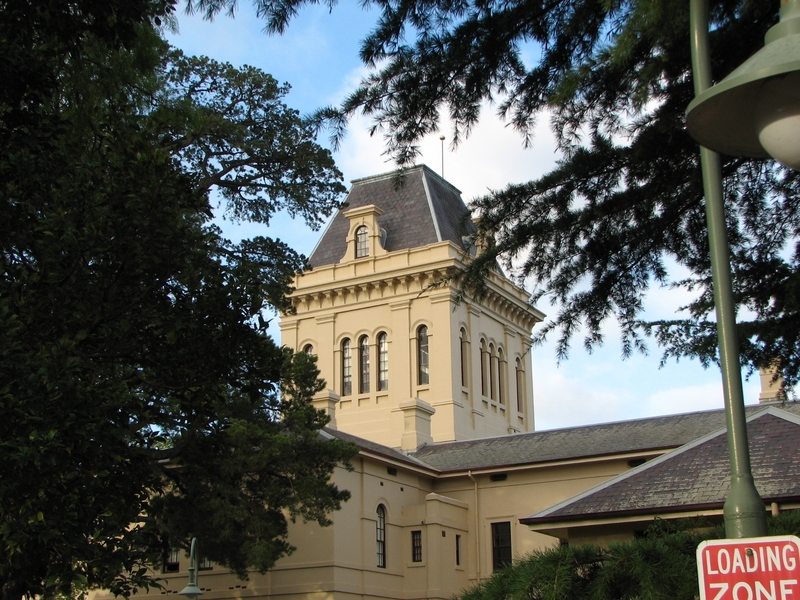
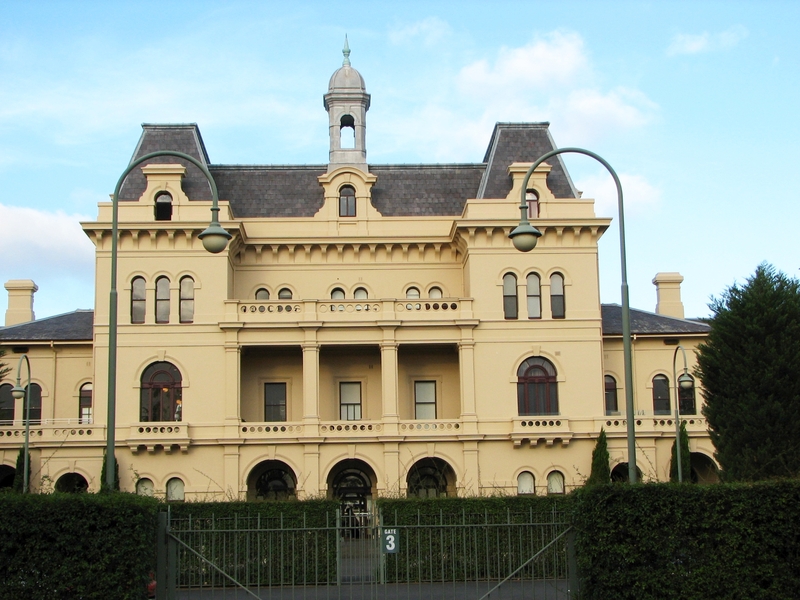
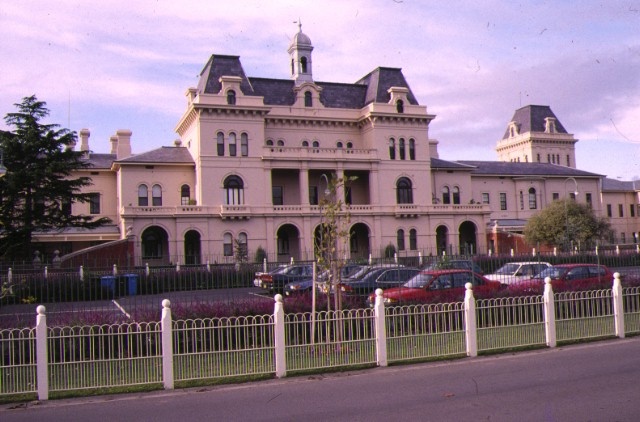
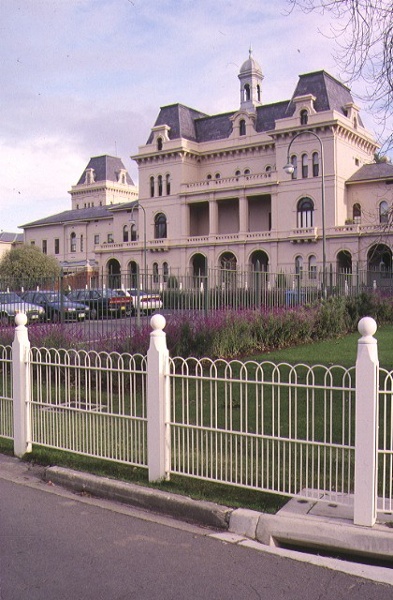
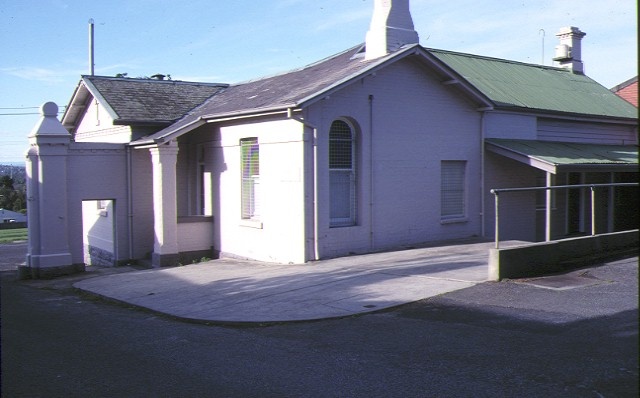
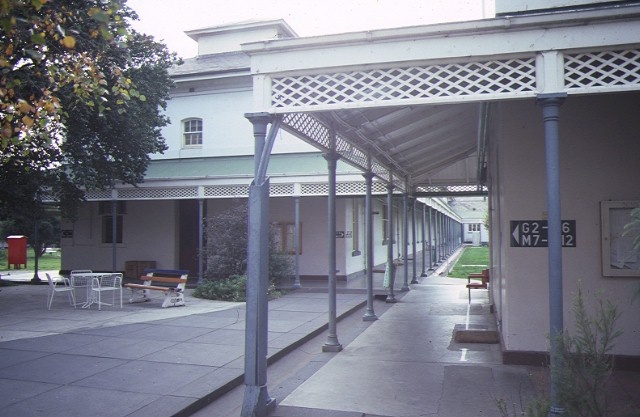
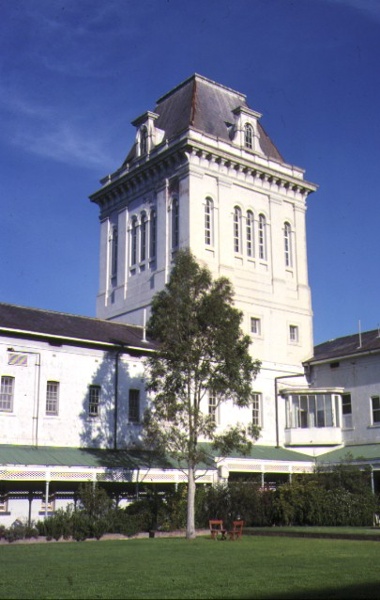
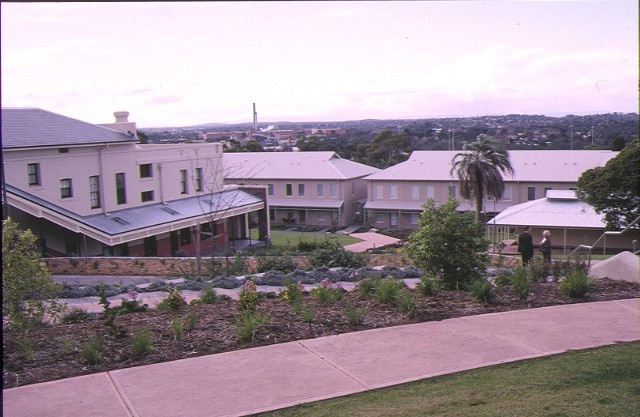
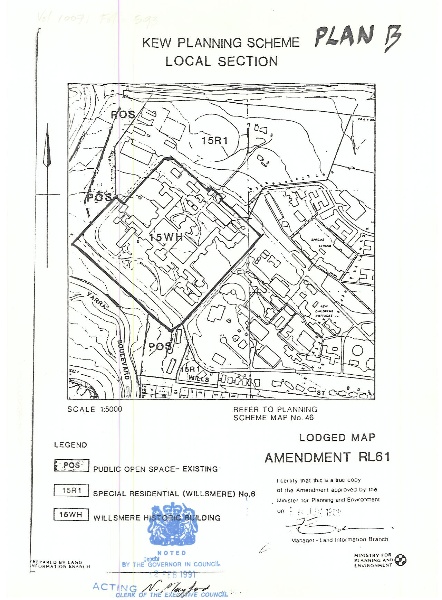
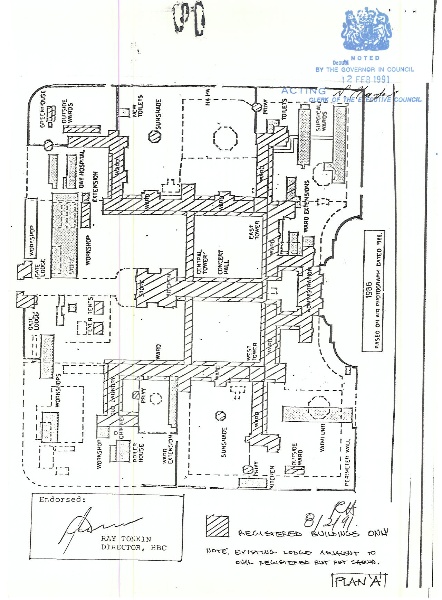
On this page:
Statement of Significance
What is significant?
The former Willsmere Hospital, previously know as the Kew Lunatic Asylum, was commenced in 1856 and opened in 1872. The design of the complex was based on contemporary English models of asylum planning. The E-shaped complex of buildings was designed in the Italianate style by various architects employed by the Victorian Public Works Department. The central administration block comprises a three-storeyed building with attic Mansard roof and cupola, with two double-storeyed wings extending to each side which include a four-storey Mansard roofed tower, and courtyards lined with iron columned verandahs. The complex was set in a garden and surrounded by a walled fence. Fever Tents were erected in 1907 in response to a major typhoid epidemic.
How is it significant?
The former Willsmere Hospital is of historic and architectural significance to the State of Victoria
Why is it significant?
The former Willsmere Hospital is unique as the largest and most notable example of an institution erected by the Victorian Public Works Department in the nineteenth century. It is of historic importance because of it association with and ability to illustrate the evolution of mental health in Victoria over a century. It is also historically important in demonstrating rarity as one of the most intact nineteenth century lunatic asylums in the world. The former hospital is architecturally important in exhibiting the principle characteristics of the Italianate style, and of the work of the Victorian Public Works Department in the nineteenth century. It is also important in illustrating the mid-nineteenth century move to a grander style of institutional design. The former Willsmere Hospital is also architecturally important in exhibiting aesthetic characteristics of good design in the towers and mansard roofs and the central administration block. The Fever Tents are important in demonstrating the Department of Health's response to epidemics, as well as the prevailing belief in isolation and fresh air as a curative measure.
The former Willsmere Hospital, previously know as the Kew Lunatic Asylum, was commenced in 1856 and opened in 1872. The design of the complex was based on contemporary English models of asylum planning. The E-shaped complex of buildings was designed in the Italianate style by various architects employed by the Victorian Public Works Department. The central administration block comprises a three-storeyed building with attic Mansard roof and cupola, with two double-storeyed wings extending to each side which include a four-storey Mansard roofed tower, and courtyards lined with iron columned verandahs. The complex was set in a garden and surrounded by a walled fence. Fever Tents were erected in 1907 in response to a major typhoid epidemic.
How is it significant?
The former Willsmere Hospital is of historic and architectural significance to the State of Victoria
Why is it significant?
The former Willsmere Hospital is unique as the largest and most notable example of an institution erected by the Victorian Public Works Department in the nineteenth century. It is of historic importance because of it association with and ability to illustrate the evolution of mental health in Victoria over a century. It is also historically important in demonstrating rarity as one of the most intact nineteenth century lunatic asylums in the world. The former hospital is architecturally important in exhibiting the principle characteristics of the Italianate style, and of the work of the Victorian Public Works Department in the nineteenth century. It is also important in illustrating the mid-nineteenth century move to a grander style of institutional design. The former Willsmere Hospital is also architecturally important in exhibiting aesthetic characteristics of good design in the towers and mansard roofs and the central administration block. The Fever Tents are important in demonstrating the Department of Health's response to epidemics, as well as the prevailing belief in isolation and fresh air as a curative measure.
Show more
Show less
-
-
FORMER WILLSMERE HOSPITAL - History
Associated People: George W Vivian;FORMER WILLSMERE HOSPITAL - Permit Exemptions
General Exemptions:General exemptions apply to all places and objects included in the Victorian Heritage Register (VHR). General exemptions have been designed to allow everyday activities, maintenance and changes to your property, which don’t harm its cultural heritage significance, to proceed without the need to obtain approvals under the Heritage Act 2017.Places of worship: In some circumstances, you can alter a place of worship to accommodate religious practices without a permit, but you must notify the Executive Director of Heritage Victoria before you start the works or activities at least 20 business days before the works or activities are to commence.Subdivision/consolidation: Permit exemptions exist for some subdivisions and consolidations. If the subdivision or consolidation is in accordance with a planning permit granted under Part 4 of the Planning and Environment Act 1987 and the application for the planning permit was referred to the Executive Director of Heritage Victoria as a determining referral authority, a permit is not required.Specific exemptions may also apply to your registered place or object. If applicable, these are listed below. Specific exemptions are tailored to the conservation and management needs of an individual registered place or object and set out works and activities that are exempt from the requirements of a permit. Specific exemptions prevail if they conflict with general exemptions. Find out more about heritage permit exemptions here.
-
-
-
-
-
CHANDLER HIGHWAY BRIDGE
 Victorian Heritage Register H2354
Victorian Heritage Register H2354 -
YARRA BEND PARK NORTHCOTE 1
 Victorian Heritage Inventory
Victorian Heritage Inventory -
9 Eglinton Street
 Boroondara City
Boroondara City
-
'Boonderoo', House and Outbuildings
 Greater Bendigo City
Greater Bendigo City -
'Riverslea' house
 Greater Bendigo City
Greater Bendigo City -
1 Adam Street
 Yarra City
Yarra City
-
-








