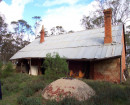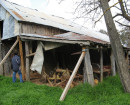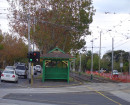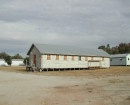Howard Pettigrew House
21 Redmond Street KEW, Boroondara City
-
Add to tour
You must log in to do that.
-
Share
-
Shortlist place
You must log in to do that.
- Download report
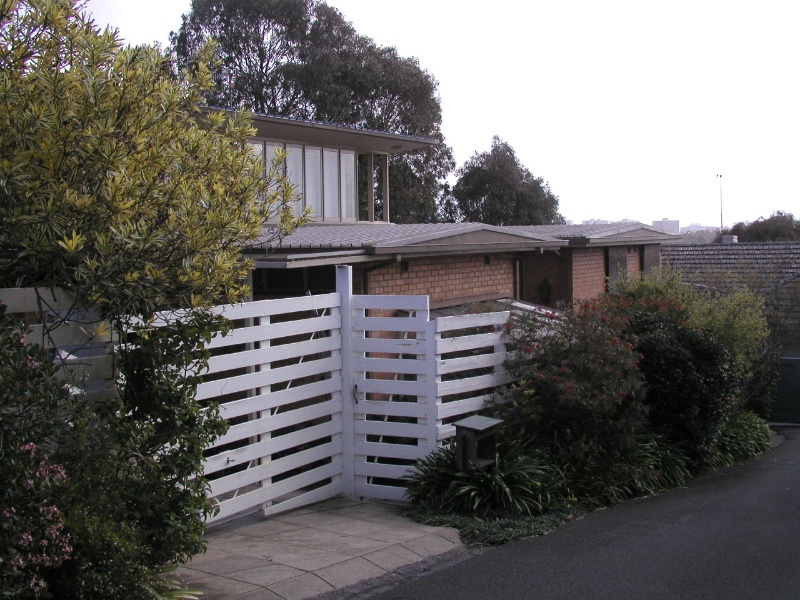

Statement of Significance
The Howard Pettigrew House is of local historical and architectural significance as a very early example of modern domestic design in Melbourne by noted architects Robin Boyd, Kevin Pethebridge and Frank Bell, and is a forerunner of much of the design which was to originate from these practitioners and other young architects in the decade to follow. The subsequent additions, designed by Pethebridge and Bell, and by Kevin Pethebridge, extend the design philosophy. The house is of interest as an example of a house which was extended in a series of stages but by the same architectural practice.
-
-
Howard Pettigrew House - Physical Description 1
As constructed, the Howard Pettigrew House, at 21 Redmond Street, Kew, was a single-storey modern house of cream brick construction. Sited on a corner allotment, the original design comprised a L-shaped floor plan with a long wing on an east-west axis, to be built along the southern boundary with a smaller wing projecting from the western end in a northerly direction. The smaller wing was built first, in 1946-7.
The east-west wing was added above the first part of the house in 1950, to an altered design by Kevin Pethebridge in collaboration with Frank Bell, who had joined Pethebridge and Boyd while the early part of the house was being built. In both stages the house presented a blank brick wall to the street, addressing the sun and views to the north and west. The 1950 wing extended eastward to create a ground floor level carport beneath.[i] This was built on a continuous concrete slab with an off-form soffit, built to minimise interference with the earlier part of the house directly underneath it. The 1950 wing is distinguished by continuous banks of timber-framed casement sash windows which extended the full length of the north and south elevations, over two lower concrete walls running along either side. Structurally, these work as extensions of the concrete slab turned upward to form a trough-girder. The roof is flat, clad with ribbed galvanised steel decking and wide raking eaves. The metal decking, as with most houses built in these years, replaced the original malthoid roof decking.
Further additions were constructed to the north-west of the house around 1967.[ii] This small double-storey wing with ground floor living and basement level garage echoes the original construction and detail and flanks the earlier west-facing ground level terrace. It presents a generally blank wall to the west with access from the original terrace via a panelled timber door and north and south-facing full-height timber-framed fixed sash windows. At the same time the 1950s carport was extended northward by the construction of a steel-framed awning and the main entrance to the house was relocated from the ground floor north elevation to an adjoining area in the east elevation beneath the new section of carport.
The street frontages are fenced with a timber screen of horizontal battens with matching gates. The fence and section nearest the north-south wing was earliest, with the parts nearer Redmond Street being added later.[iii] The house has changed substantially from its modest beginnings in post-war austerity, but remains basically intact externally to its 1967 phase of development.
[i] Details sourced from the City of Kew Building Index, #24, dated 8 March 1950.
[ii] Drawings sourced from the City of Kew Building Index, # 193/67, dated 13 October 1967.
[iii] Details sourced from the City of Kew Building Index, #28, dated 25 September 1946.
Heritage Study and Grading
Boroondara - Review of B Graded Buildings in Kew, Camberwell and Hawthorn
Author: Lovell Chen Architects & Heritage Consultants
Year: 2006
Grading: BBoroondara - City of Kew Urban Conservation Study
Author: Pru Sanderson Design Pty Ltd
Year: 1988
Grading:
-
-
-
-
-
D'ESTAVILLE
 Victorian Heritage Register H0201
Victorian Heritage Register H0201 -
FORMER WILLSMERE HOSPITAL
 Victorian Heritage Register H0861
Victorian Heritage Register H0861 -
RAHEEN
 Victorian Heritage Register H0515
Victorian Heritage Register H0515
-
-



