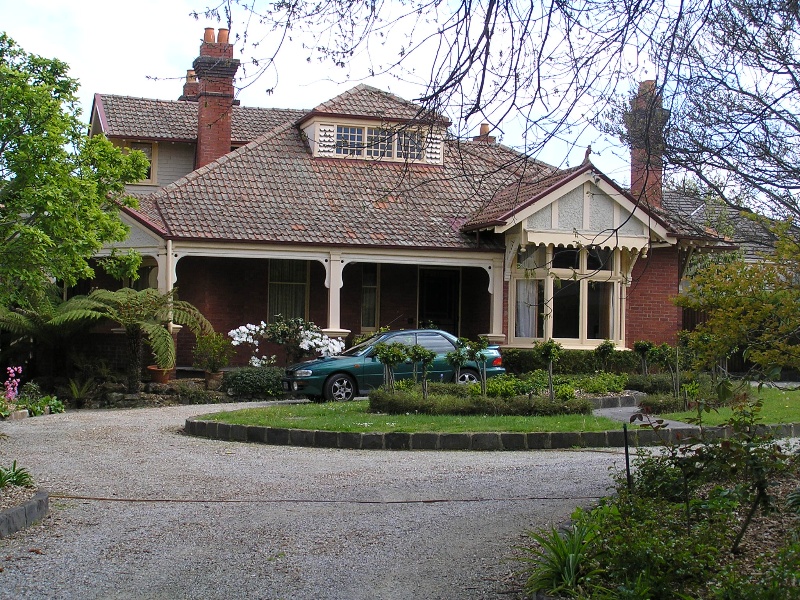Rathmore; Rokeby
78 Athelstan Road CAMBERWELL, Boroondara City
-
Add to tour
You must log in to do that.
-
Share
-
Shortlist place
You must log in to do that.
- Download report


Statement of Significance
Rokeby at 78 Althestan Road, Camberwell, is of municipal significance. Rokeby is an early and externally relatively intact example of a mature Federation design and is one of a relatively small group of houses that announced Federation architecture's complete arrival in the domestic sphere. Rokeby's site placement, angled corner bay, and placement of a pyramidal roof form punctuated by projecting sitting room and dining room bays, is a clear and mature reflection of the external massing that would mark the Federation period. Its pinwheel placement of rooms around a central hall became thoroughly characteristic of internal planning in the Federation period. Rokeby is quite closeto the seminal Federation plans by Alfred Dunn and Beverley Ussher of 1889-1892.
The house also has a directness that presages later moves around Australia toward simpler bungalow composition. The sitting room bay canopy is unusual in Victoria in its combination of scalloped window hood and brackets, and the roof bracket to the north east corner predates a later bungalow characteristic. In general the design is rich in its combination of form and materials, yet plain and vigorously executed, externally.
-
-
Rathmore; Rokeby - Physical Description 1
Rokeby, the house at 78 Athelstan Road, is a red brick Federation house with a return verandah and angled corner bay, anchored compositionally by two projecting brick wings to the east and south. Behind the verandah, the front facade is tuck-pointed brickwork, but other outside walls are all plain mortared. The front wing has a canted bay with a bracketed half-timbered awning-gable over it, framing the four bay windows with an unusual scalloped hood between the brackets. The south-east corner bay is emphasized externally by an angled verandah gable.
Clad with Marseilles pattern terracotta tiles, the roof is framed as a pyramid from which the angled bay and the two main wings project three gables at different heights. As common in Federation designs, the second storey is understated, being represented in two shingled dormers, the south being gabled with an integral shingled balcony, and the east being hipped. The east dormer, though now with different window framing and possibly a later scalloped shingle pattern, appears to have been part of the original structure (see comparative analysis below).[i] Chimneys are corbelled in a manner that became characteristic in earlier Federation architecture, particularly in the 1890s, and were in a distinctive necked pattern that appears in other Hyndman and Bates designs, such as Lineda in Balwyn (thought to have been demolished).[ii] In general form, too, Lineda appears to have been a virtual prototype for this house (see comparative analysis, below).
Original windows are a mixture of double hung sashes on the east and south sides, and Norman Shaw-derived casements on the east bay. This combination was also seen at Lineda. The roof has concrete tiles, though these are not the more usual diamond pattern flat tiles from that period and were probably fitted later. The verandah fascia is a simple, firmly shaped design linking thick timber columns on a series of brick plinths, again identical with those at Lineda. These plinths are all capped with molded cornices.
The garden has some trees of long standing, though much of the smaller growth is later. A recent picket fence and gate pergola has replaced an earlier wire fabric fence.[iii] A pittosporum hedge has been reduced in height to reveal the garden more. A neighboring house to the south, numbered 76 Athelstan Road, is on a subdivided portion of Rokeby's original land, and retains the concrete base plates of Rokeby's earlier wire fabric fence.
[i] Its small-paned windows and insistent shingled grid to either side recall designs in the Craftsman magazine and by William Ralph Emerson in the Massachusetts Architectural Review, Architectural Record and elsewhere in the later 1900s and teens. Locally, this pattern of external timber gridding had shown in Blackett and Forster's Stanley Hunter house at 34 Wolseley Grove, Brighton, of 1914: Bryce Raworth, 'A Question of style', M Arch thesis, University of Melbourne, 1993, p. 33. The dormer's grain, and multi-paned windows, look distinct from the spare and conservative character of the other detailing.
[ii] Lineda is illustrated in Miles Lewis' Part 2 of P Goad (ed., contrib.), Bates Smart, Thames and Hudson, Melbourne, 2004, pp. 80-1.
[iii] See Butler, pp. 14-15.
Heritage Study and Grading
Boroondara - Review of B Graded Buildings in Kew, Camberwell and Hawthorn
Author: Lovell Chen Architects & Heritage Consultants
Year: 2006
Grading: BBoroondara - Camberwell Conservation Study
Author: Graeme Butler
Year: 1991
Grading:
-
-
-
-
-
Doneraile
 Boroondara City
Boroondara City -
Thomas Gaggin House
 Boroondara City
Boroondara City -
Stratford
 Boroondara City
Boroondara City
-
"1890"
 Yarra City
Yarra City -
"AMF Officers" Shed
 Moorabool Shire
Moorabool Shire -
"AQUA PROFONDA" SIGN, FITZROY POOL
 Victorian Heritage Register H1687
Victorian Heritage Register H1687
-
-












