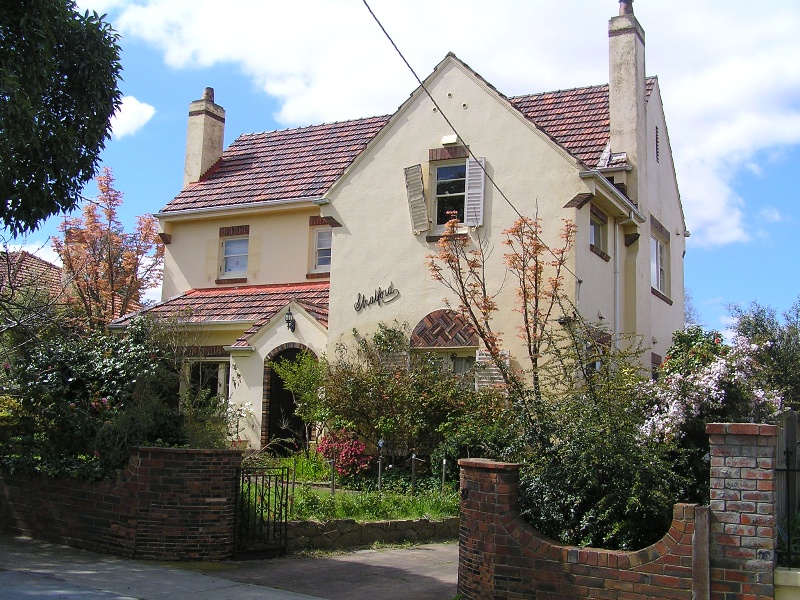Stratford
87-87A Bowen Street CAMBERWELL, Boroondara City
-
Add to tour
You must log in to do that.
-
Share
-
Shortlist place
You must log in to do that.
- Download report


Statement of Significance
Stratford, the house at 87-87A Bowen Street Camberwell, is of local historical and architectural significance. In terms of its size, form, and general composition the house is typical of many comfortable middle-class interwar Camberwell residences. It is distinguished from other examples, however, by its combination of typical 1930s eclectic design with a restrained plainness of exterior finish, sparing placement of doors and windows, and consciously modernist horizontal glazing bars.
-
-
Stratford - Physical Description 1
Stratford, the house at 87-87A Bowen Street, Camberwell is broadly intact, externally, and has been maintained in general sympathy with its original materials and form. The house is double-fronted and bracketed, compositionally, with two tall cement-rendered chimneys. The roof is steeply pitched and clad in terra cotta Marseilles pattern tiles over its main and projecting wings, with a shallower skillion tiled roof over a ground floor bedroom and entry hall. The porch is formed by a gabled pavilion jutting from this skillion, and is entered through a stilted segmental arch dressed in tapestry brick. Similar brick dresses the bedroom window lintels, a semicircular panel over the ground floor lounge window, and six corbels under the larger gables. The west wing windows both have shutters, but the other windows were all plain insets, most with modernist horizontal glazing bars.
The house was divided into flats in 1950,[i] when a flat roofed bedroom was added to the ground floor at the south-east corner. The drawing for these works shows a new external stair to be constructed on the north elevation providing access to the first floor flat.
The fence is in clinker brick and may be original (albeit altered); an inlay of Roman tapestry brick laid in curves frames the gate and appears to be later, possibly dating from when the house was converted into flats in 1950. The concrete drive looks to be of a similar age.
[i] Details sourced from the City of Camberwell Building Index, #4705, dated 27 April 1950.
Heritage Study and Grading
Boroondara - Review of B Graded Buildings in Kew, Camberwell and Hawthorn
Author: Lovell Chen Architects & Heritage Consultants
Year: 2006
Grading: BBoroondara - Camberwell Conservation Study
Author: Graeme Butler
Year: 1991
Grading:
-
-
-
-
-
Doneraile
 Boroondara City
Boroondara City -
Thomas Gaggin House
 Boroondara City
Boroondara City -
Rathmore; Rokeby
 Boroondara City
Boroondara City
-
"1890"
 Yarra City
Yarra City -
"AMF Officers" Shed
 Moorabool Shire
Moorabool Shire -
"AQUA PROFONDA" SIGN, FITZROY POOL
 Victorian Heritage Register H1687
Victorian Heritage Register H1687
-
-












