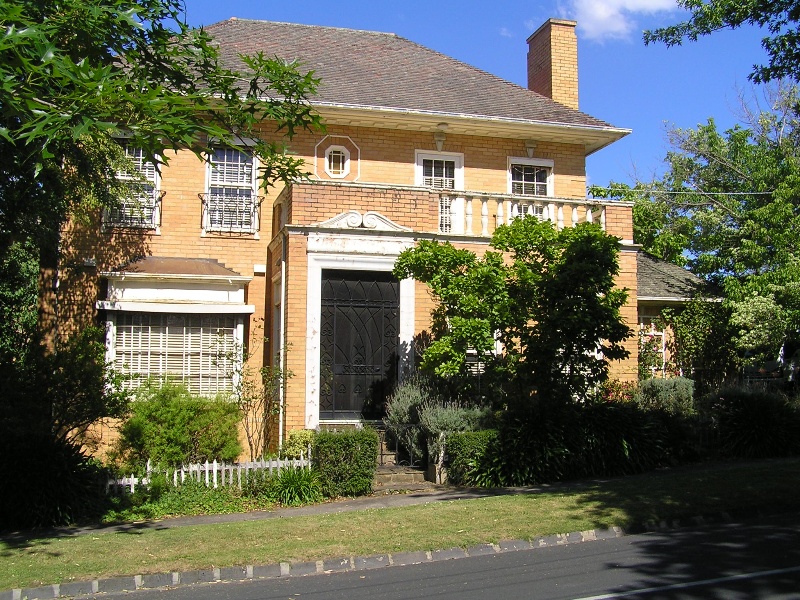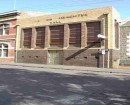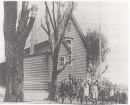Xanadu
119 Doncaster Road BALWYN NORTH, Boroondara City
-
Add to tour
You must log in to do that.
-
Share
-
Shortlist place
You must log in to do that.
- Download report


Statement of Significance
Xanadu, at 119 Doncaster Road, Balwyn, is of local historical and architectural significance. Constructed in 1948, it is a representative and externally intact example of a two-storey neo-Georgian brick residence with prominent hipped roof and chimneys, in this case executed in cream brick and distinguished by the asymmetrical treatment of its principal elevation. The house shows a characteristic palette of materials and forms for the interwar and early postwar period: cream brick, minimal aedicules and ornamentation; the octagonal 'keynote' window; and massing by simple overlay under a sheltering, flared roof. Xanadu reflects a mixture of both progressive architectural thinking (expression of function through fenestration), and studied traditionalism. Its detail is conscientiously applied and connected to the compositional whole, the two combining powerfully in a still quite contained building mass.
-
-
Xanadu - Physical Description 1
Xanadu, at 119 Doncaster Road, was the second of two designs intended for this site, the first being an Arthur Pretty design of 1941. The present building was designed as a residence and consulting rooms by Vincent T Ward and dates from 1948.[i] Ward's design was a mixture of Georgian, Jacobean and Italianate, in a two storey cream-brick block of two juxtaposed masses, divided by a long rectangular entry hall, stair and powder room. Ward unified the design with a simple double-fronted hipped roof in terracotta shingles, with boxed eaves. Below it he brought in a range of complex variations, expressing different functions. Ward divided the house into four differing modules- 10', 13', 6'6" and 15', that ran cleanly from one side of the house to the other, so that the transverse walls in the house work rather as wing walls in more modern-looking contemporary designs. The client had his doctor's waiting room and surgery on the north side, linked to the house section of the plan by a large double door (perhaps suggesting that the houses and surgery combination may have been seen as temporary or at least convertible later). Originally the family lived in the south side and over the medical rooms on the first floor. The medical rooms opened onto a terrace which formed a potential entrance, and are expressed from the front with a deep frieze over the waiting room west window, which incorporates a gesture at sun protection in the form of a stubby sunblind canopy. The family entrance and living room pairing forms a single-storey projecting block on the west side. Externally this pairing is expressed as an ornamented door aedicule with scroll pediment and a blind parapet above it, plus an octagonal light in the wall directly behind it. This is linked directly to an Italianate balustrade with waisted balusters. On the east side, the stair hall is expressed in a tall window with a flattened arch at its top. Fenestration varies on both ground floor sides according to the internal spaces, and is at the same time traditionalised by elaborate aedicules and moldings. Most windows are small-paned and, on the western side, support small balconettes in wrought iron and have little voussoirs rising from each.
The house is generally externally intact. A cream brick garage was added (generally in the location anticipated in the original 1948 drawings) in 1953.[ii] Additions were made in 1962 (also to the design of the original architect, Vincent T Ward) however these appear to have been located to the rear of the house.
The garden, heavily grown, has most of the larger trees and shrubs still in place. The drive was a concrete slab with crazy paving over it, and is still in use.
[i] Details sourced from the City of Camberwell Building Index, #1173, dated 9 February 1948 (house generally); #12360, 10 July 1953 (garage); #30617, dated 14 March 1962, 28 February 1962 (conversion of basement into rumpus room, underneath the north deck). Pretty's earlier design is lodged as #14608, dated 4 June 1941.
[ii] Details sourced from the City of Camberwell Building Index, # 12360, dated 10 July 1953.
Heritage Study and Grading
Boroondara - Review of B Graded Buildings in Kew, Camberwell and Hawthorn
Author: Lovell Chen Architects & Heritage Consultants
Year: 2006
Grading: BBoroondara - Camberwell Conservation Study
Author: Graeme Butler
Year: 1991
Grading:
-
-
-
-
-
91 Maud Street
 Boroondara City
Boroondara City -
15 Walbundry Avenue
 Boroondara City
Boroondara City -
Stargazer House
 Boroondara City
Boroondara City
-
"1890"
 Yarra City
Yarra City -
"AMF Officers" Shed
 Moorabool Shire
Moorabool Shire -
"AQUA PROFONDA" SIGN, FITZROY POOL
 Victorian Heritage Register H1687
Victorian Heritage Register H1687
-
-











